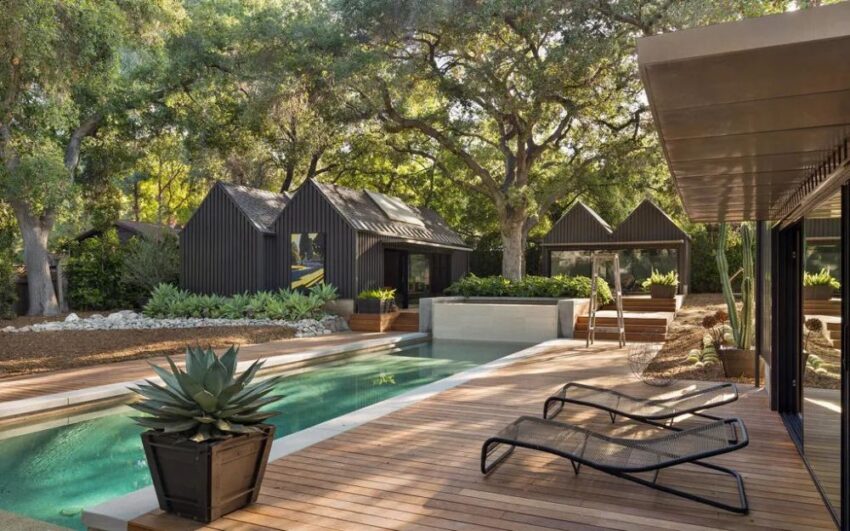1155 Linda Vista Avenue
Pasadena, CA 91103
$7,750,000 | 5 Beds | 5 Baths | 6,600 Sq. Ft. | Price/Sq.Ft. $1,174 | 0.55 Acres | Completed in 2021
This absolutely dreamy architectural compound has it all: an atelier, a guest house, plus a pool house, and, of course, the pool goes without saying. There are four modern structures in all that total 6,600 sq. feet all extraordinarily private within a grove of old-growth California oak trees. You can really only find this kind of tranquil setting in western Pasadena. But even if you do come across a similar setting, on over half an acre, this modern compound is truly one-of-a-kind and maybe even once-in-a-lifetime.
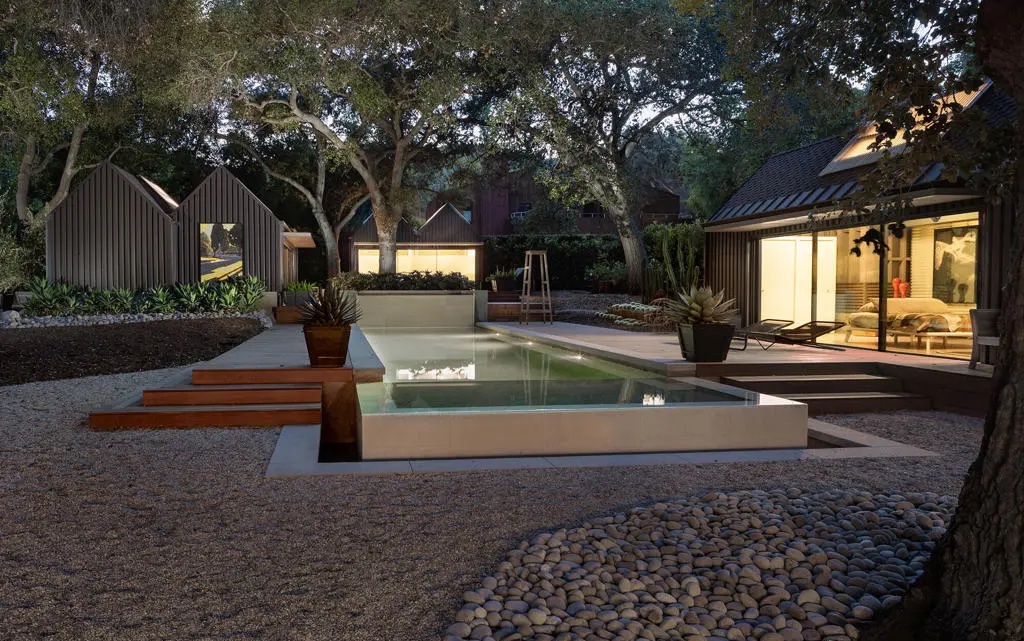
Built by Ross Design, the property includes a spacious primary residence, plus that Atelier mentioned above. An atelier is French, of course, for a private workshop or studio of a professional artist usually in the fine or decorative arts or an architect, where the principal “master” can host a number of assistants, students, and apprentices to work. I can definitely imagine a film or television writers room enjoying the atelier, it would certainly be an inspiring environment to produce great work in.
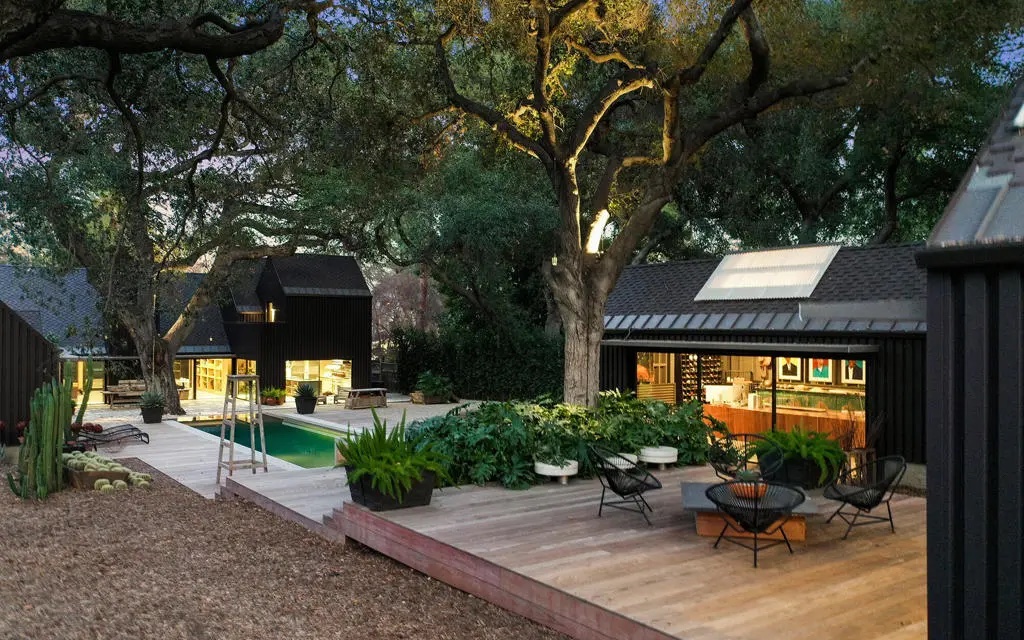
Each structure offers a compelling, yet restrained, palette of concrete, steel, glass and wood. The all combine with a grand scale and a true artist’s eye to create an expansive milieu that brilliantly complements and embraces the inherent serenity of the surrounding nature itself.
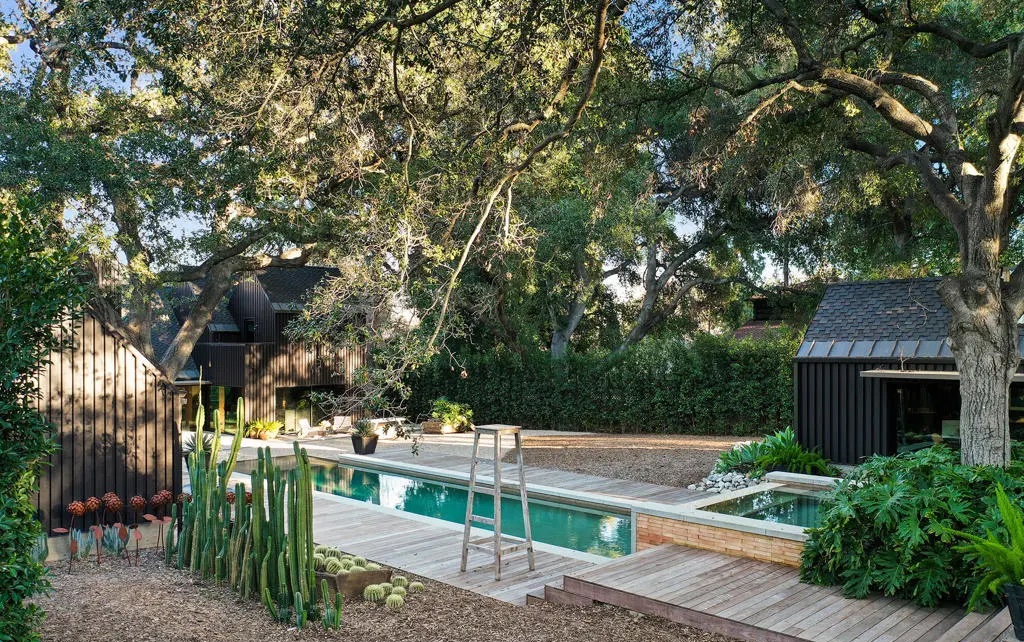
The primary residence features a voluminous public entertaining space with vaulted ceilings and unlimited walls of operable glass and sliders. Notice the indoor/outdoor fireplace, the open layout, and the glass sliders that perfectly frame one of the property’s majestic oaks.
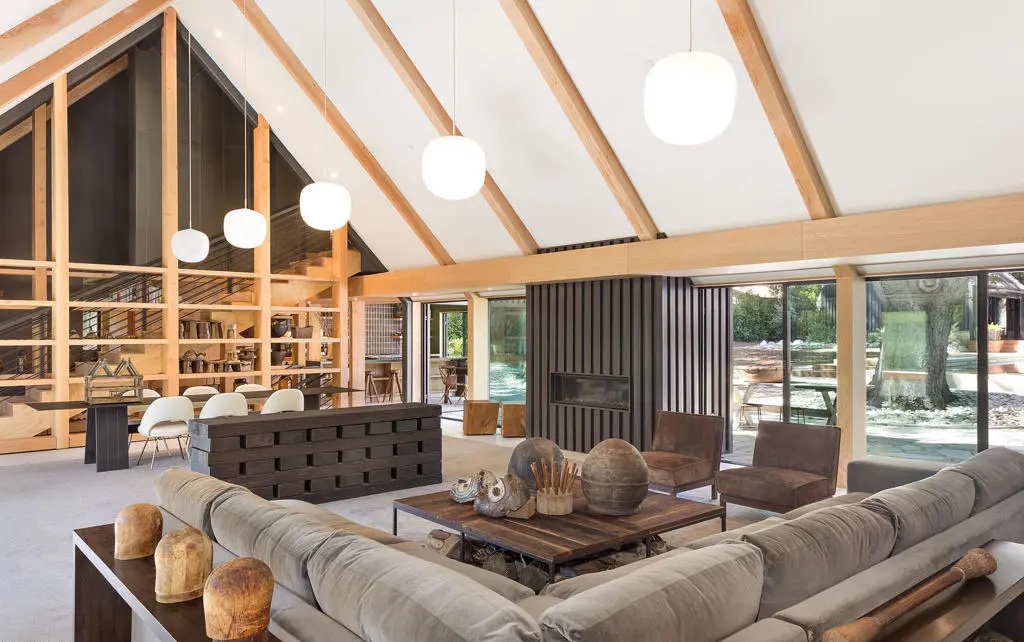
The chef’s kitchen acts as the warm anchor of the home with custom milled cabinetry, top-of-the-line appliances, and direct access to the exterior dining pavilion and meandering grounds beyond.
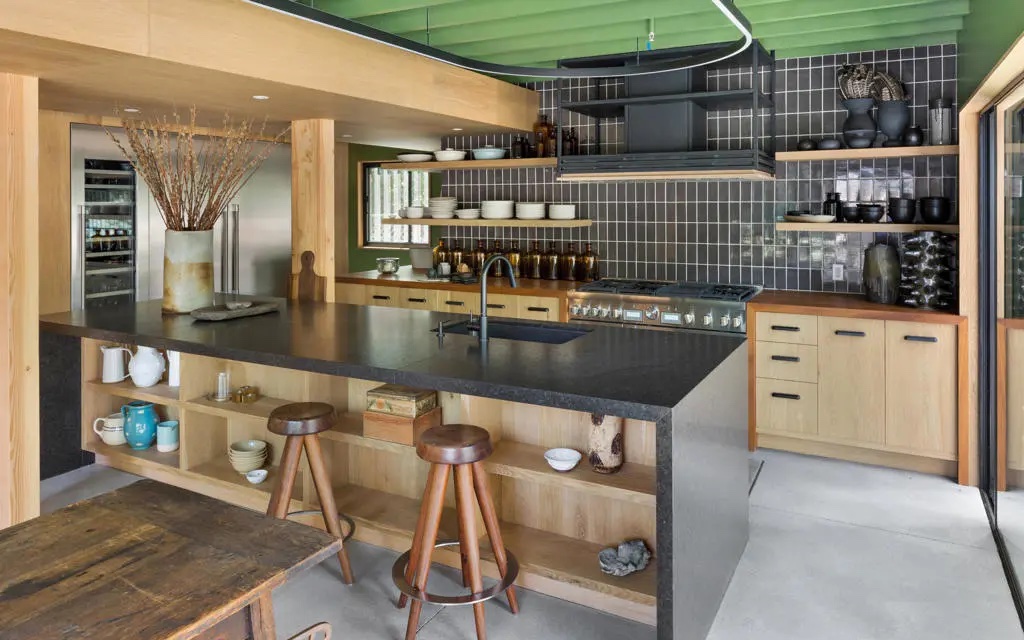
The first floor primary suite (not pictured) features a panel-lined dressing room, and a luxurious spa-like bath. A guest suite, as well as a private den and library are located on the opposite wing. Gallery shelving line the staircase leading up to two additional bedrooms each with their own private balconies and a stylish shared bath. The lower level of the home (Yes, there’s a lower level! Also not pictured – can’t you just not wait to tour this incredible property?) features a grand media and entertainment space with an additional fireplace. I’ve lost count of just how many fireplaces we’re currently at.
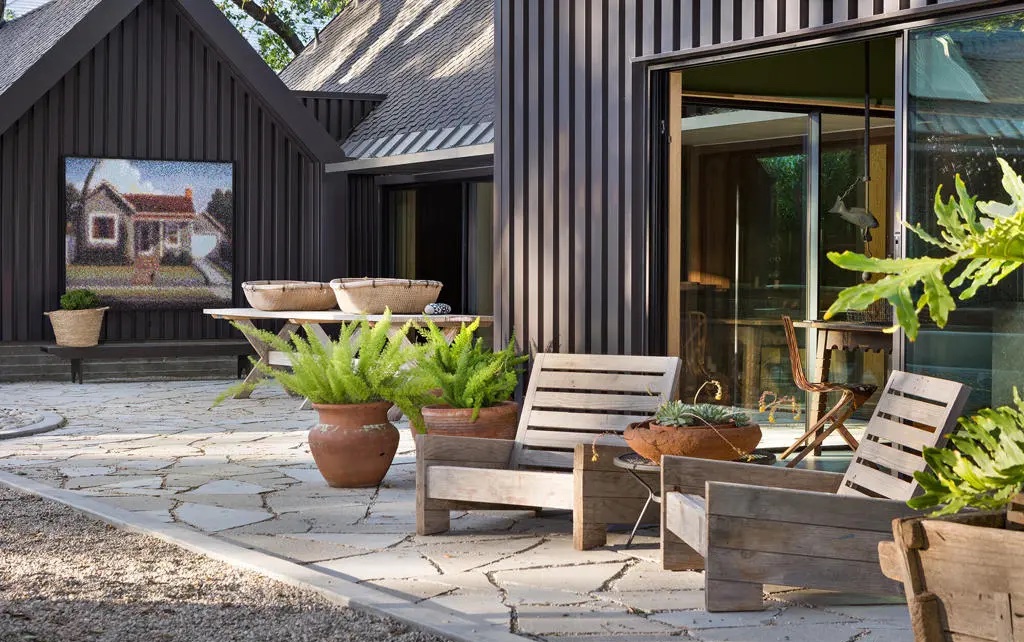
The large swimmer’s pool faces east and west while the spa is flanked by two of the largest specimen oak trees within the property. And don’t you just love these thoughtfully landscaped succulents?
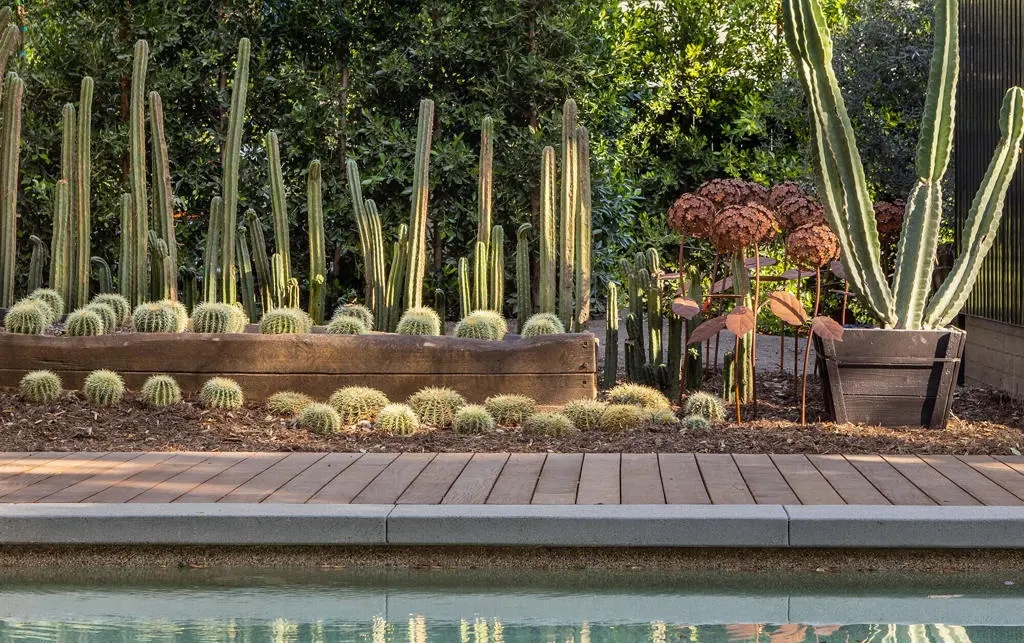
Find the brilliant guest house to the north.
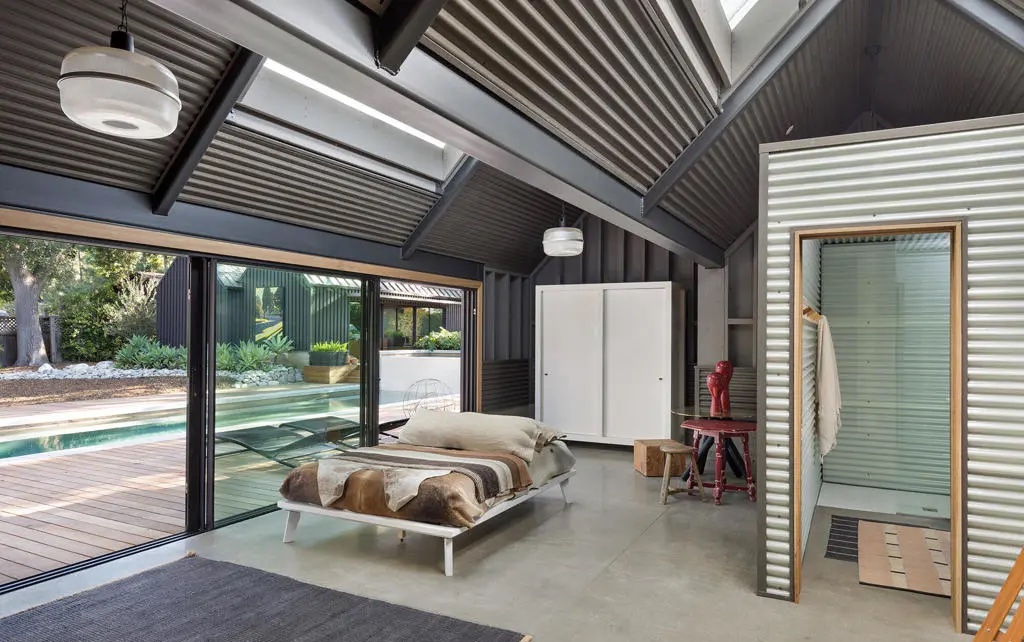
And the atelier building to the south. Both offer soaring ceilings, skylights, and a unique double gable design.
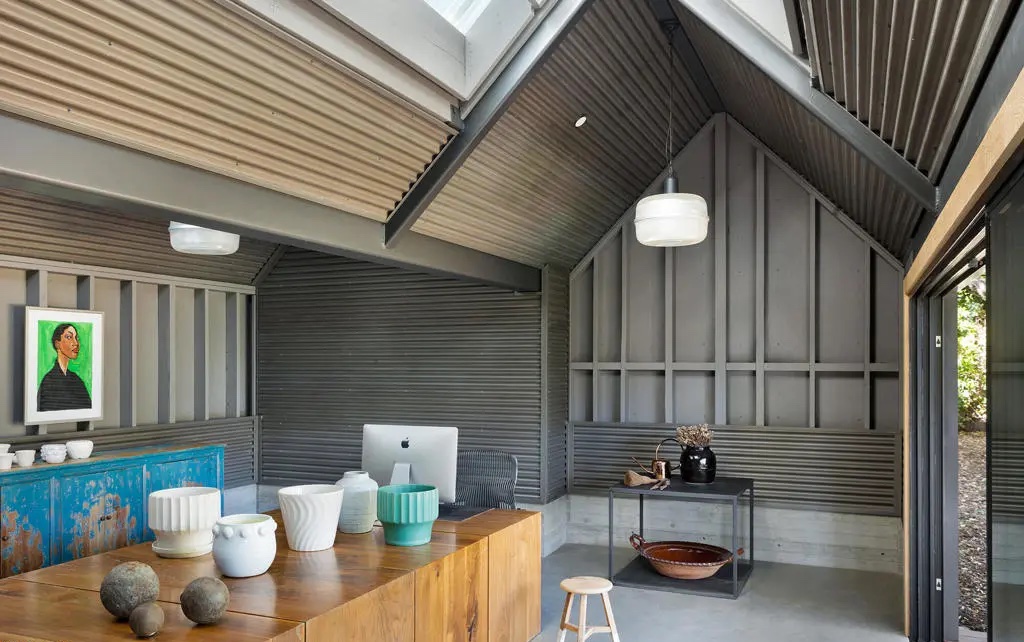
Then there’s this rare bath house that offers a stylish respite for guests at what are sure to be amazing pool parties throughout the year.
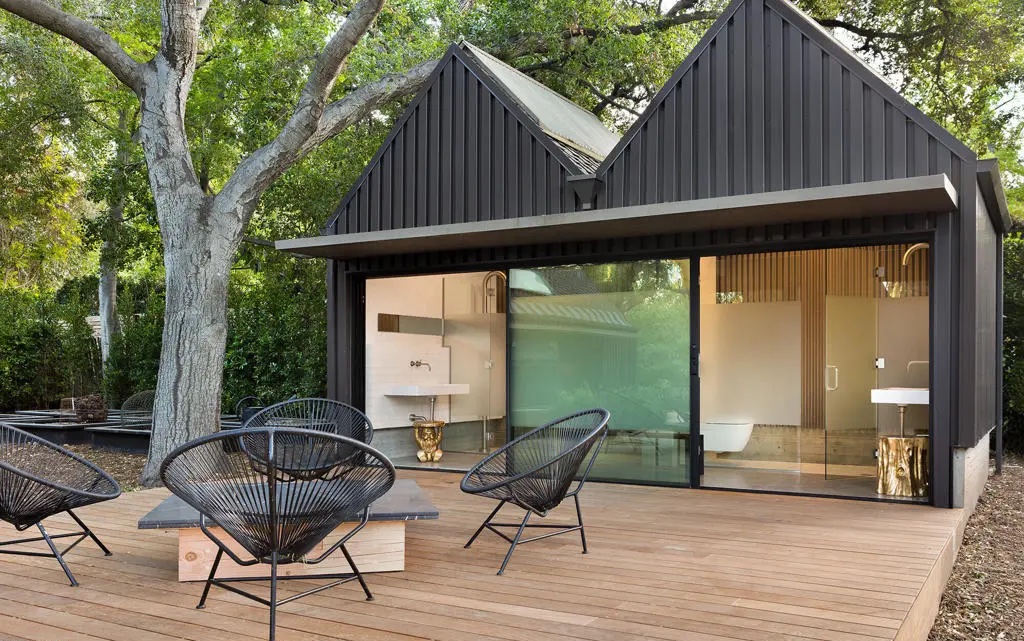
The crescent motor court has two two-car garages, for a total of four covered spaces. But the motor court can fit many more to provide guests with off-street parking (After all, parking on the street in residential Pasadena requires an overnight permit!)
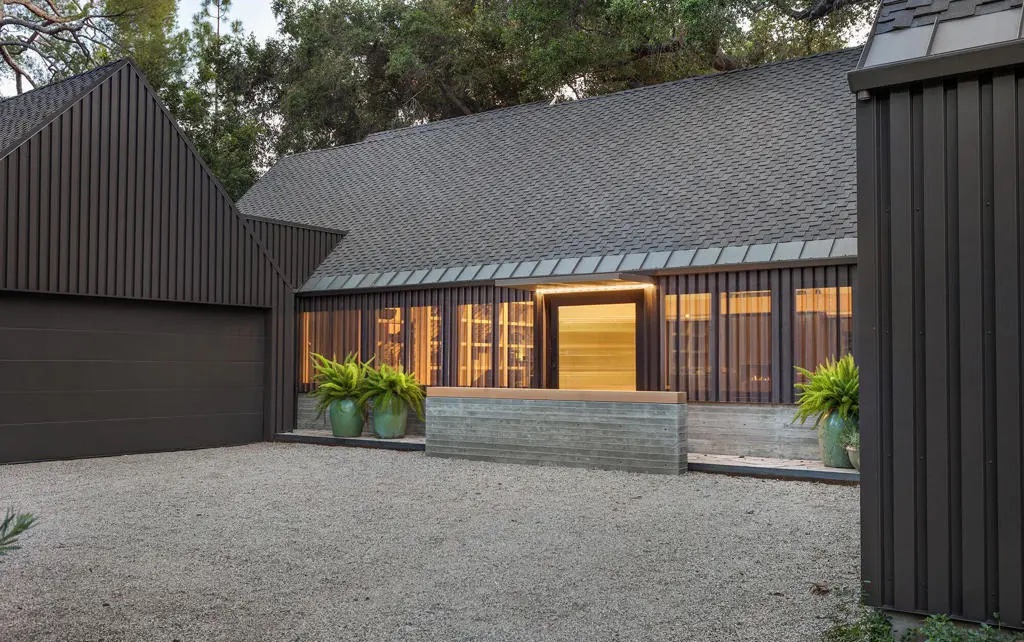
1155 Linda Vista is just extraordinarily different in all the best ways than absolutely everything else out there. Let’s go see it.
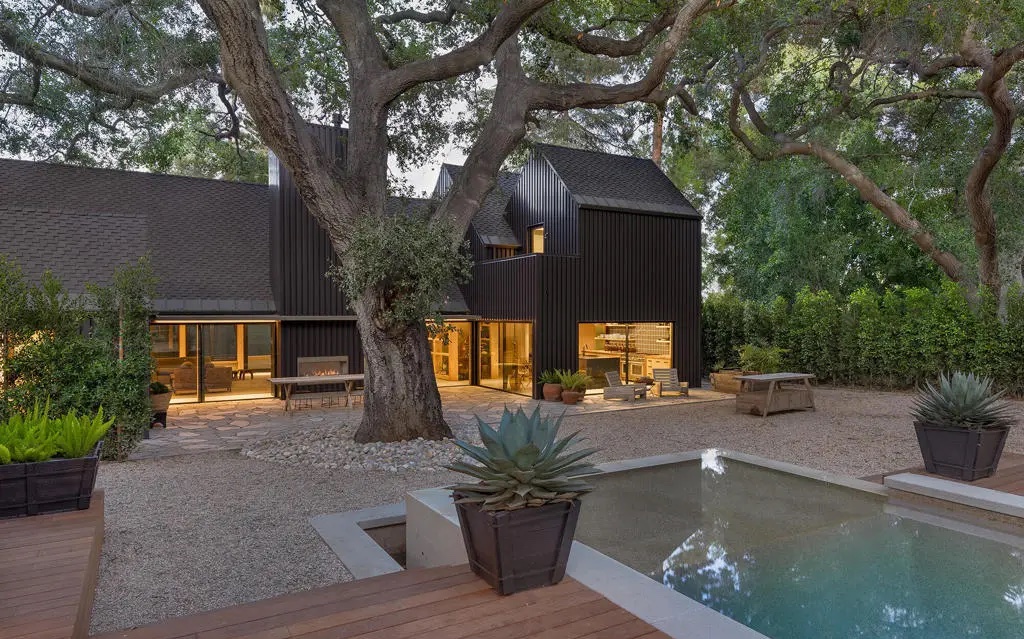
I would love to give you a private tour of 1155 Linda Vista Avenue in Pasadena. Call me today at (937) 243-2349 or email me at tatiana.tensen@sothebyshomes.com to schedule a visit.
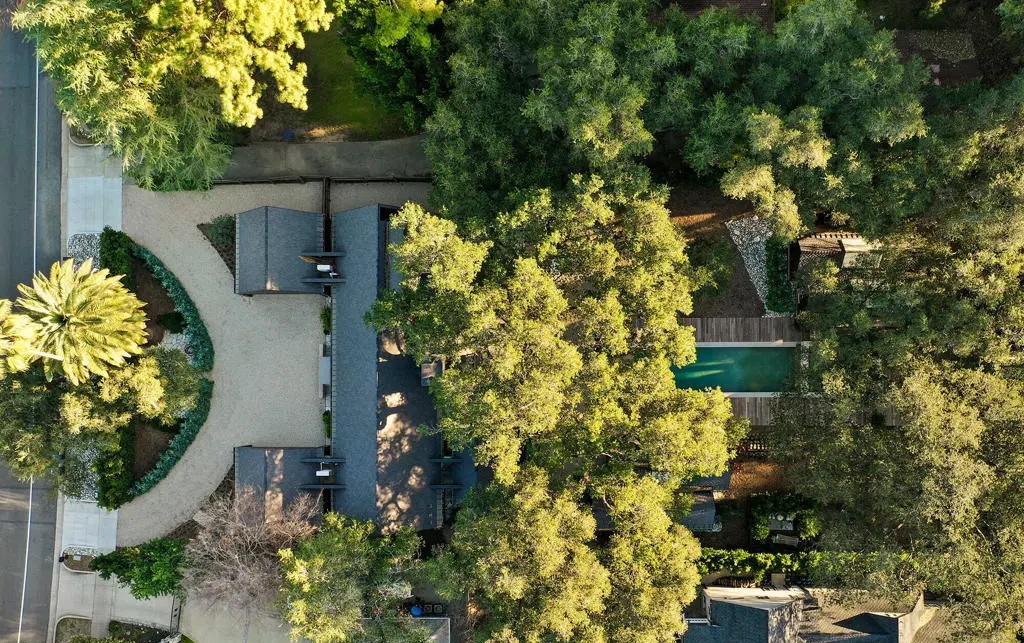
Homes & more!
