11681 Valleycrest Road
Studio City, CA 91604
$2,999,999 | 3 Bedrooms | 2.5 Baths | 2,782 Sq. Ft. | Price/Sq.Ft. $1,078 | .81 Acres | Built in 1952 | Carpenter Community Charter School
“A house doesn’t have to look modern to be modern,” Cliff May told the New York Times in 1986. Widely considered the father of the California ranch house, May made an indelible mark on the Southern California landscape. This rare and wonderful mid-century modern ranch home was designed and built by May in 1952 in Studio City’s exclusive and verdant Fryman Canyon neighborhood. Fryman Canyon offers several great hiking trails and stunning views of both Studio City and Downtown Los Angeles.
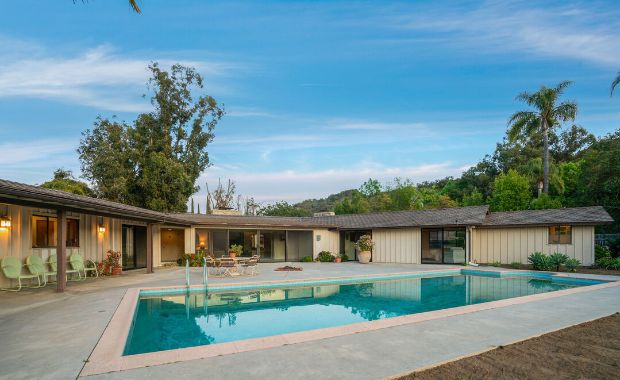
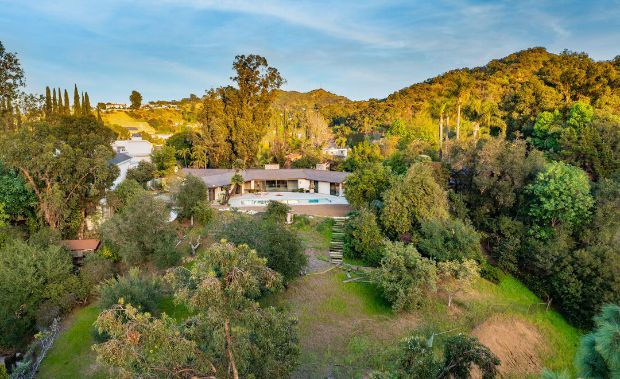
A little more about Cliff May: he never attended architecture school and could not draw well but, undaunted, in his early 20s he began designing and building houses in his hometown of San Diego. He moved to Los Angeles in 1935 during the height of the Great Depression where he began to fuse elements of the Spanish Revival style with Modernism to produce low-slung, horizontally oriented, pitched-roof ranch houses. Their open and relaxed layout emphasized outdoor living, perfect for the casual lifestyle and temperate climate of Southern California. May’s Modern ranch house designs took the country by storm after World War II. What May lacked in drawing talent he made up for in brilliant marketing skills. He sold designs for about 18,000 ranch homes and over 1,000 custom residences. At the height of their ubiquitous construction in the 1950s and 1960s, May’s Los Angeles ranch houses were continually featured in magazines including House Beautiful, Sunset, and Architectural Digest. By integrating interior components such as skylights and translucent interior walls to harmonize with the natural landscape, he was essentially practicing environmental design before it was a recognized discipline.
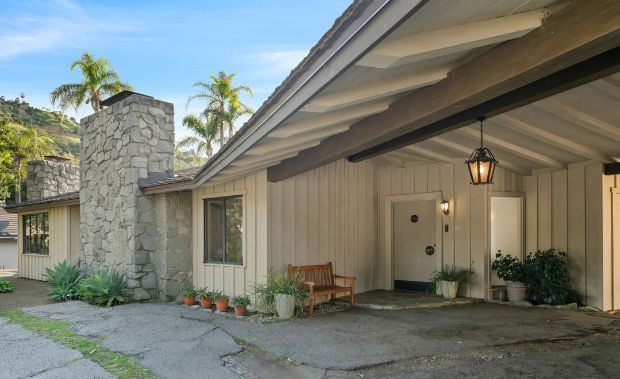
The Fryman Canyon Ranch, which is what I’ve taken to calling it, has an abundance of windows and sliding glass doors that allow natural daylight in nearly every corner of the home.
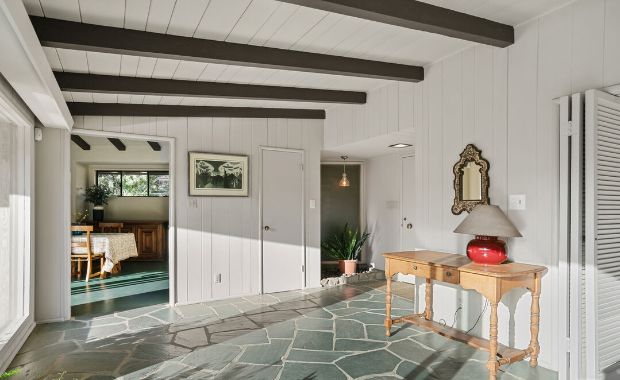
Enter into a slate-tiled lanai with great views of the private backyard and surrounding mountain ranges.
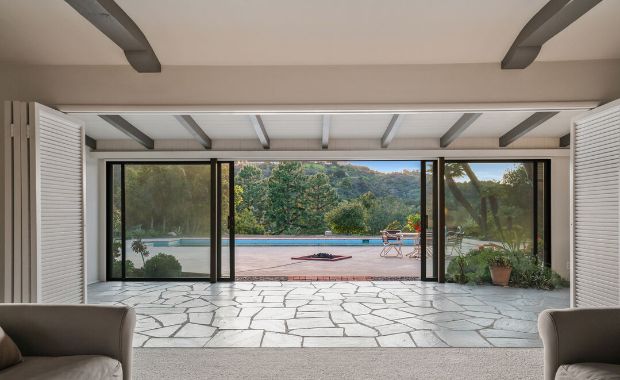
The spacious living room has a decorative stone fireplace, wood beamed ceiling, and street-facing views.
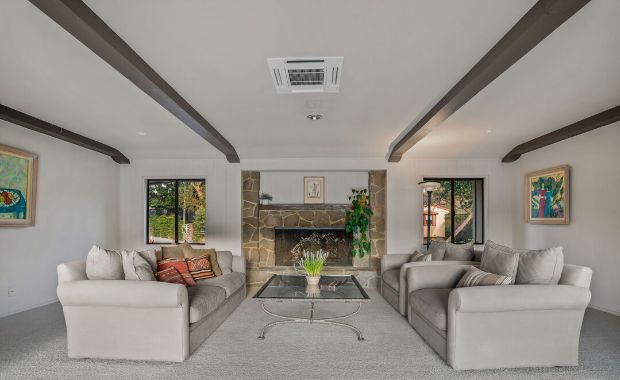
The formal dining room has easy outdoor access and is just off the kitchen, making entertaining both al fresco and indoors extremely easy.
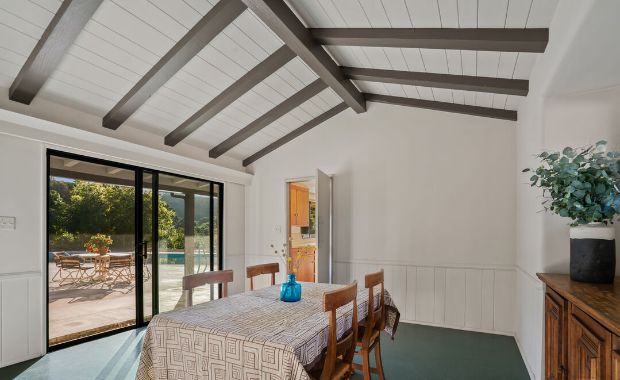
The kitchen features plenty of counter space and storage, stainless steel refrigerator and and dishwasher, and a beautiful vintage gas stove and range.
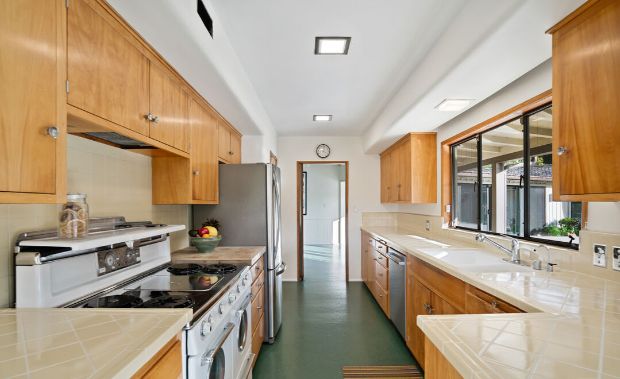
Plus a sunny breakfast room that has a fantastic picture window and sliding doors to enjoy the glistening pool and canyon cross breezes.
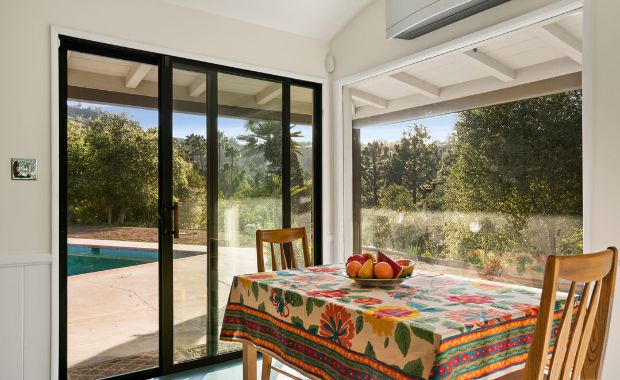
The primary suite is a relaxing retreat with picturesque mountain views and, of course, easy access to the pool via yet another pair of ranch-style sliders.
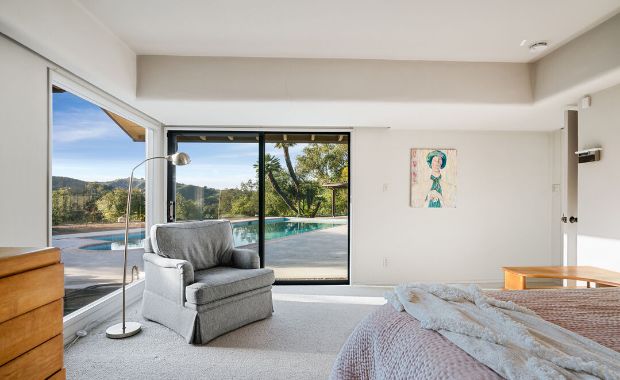
The primary’s en suite bath has two sinks, ample counter space and storage, and both a soaking tub and a walk-in shower.
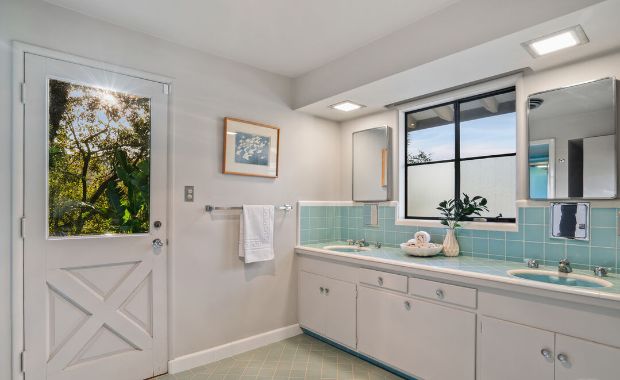
The second bedroom has not one but two sizable closets.
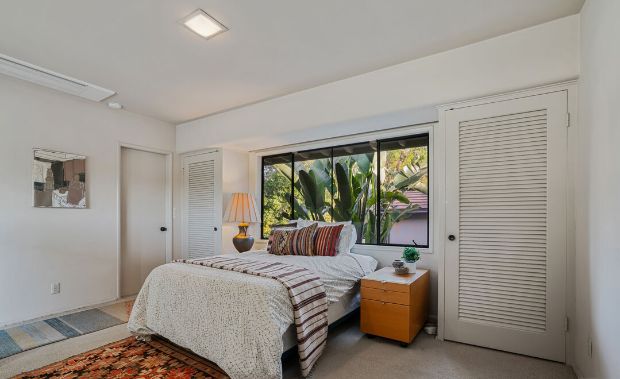
This bedroom shares a full Jack & Jill bath with two sinks with this absolutely stunning wood-paneled third bedroom currently being used as an office, library, and lounge.
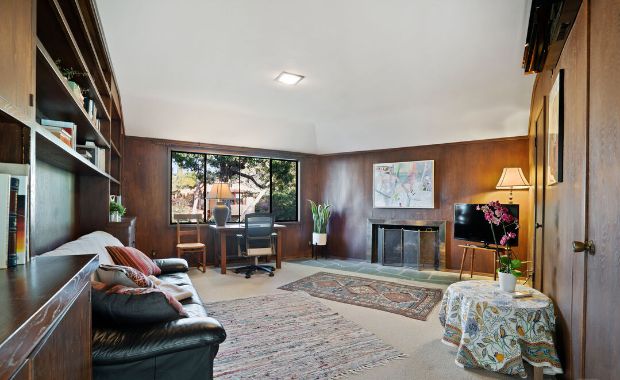
Really, you’ll love the deep hue of the natural wood, the fireplace, and if you are a book lover, the divine built-in bookshelves and custom cabinetry.
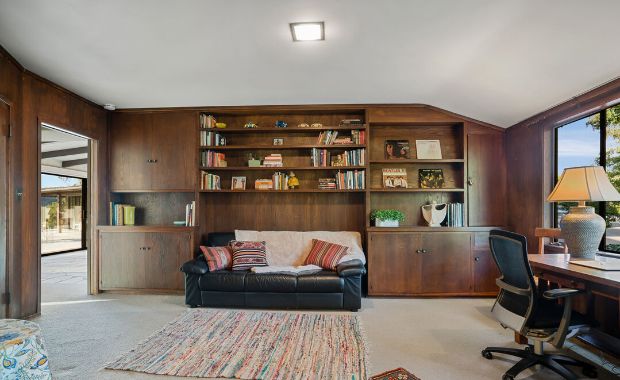
Back at the other wing of the house is this sizable laundry and mud room which has ample storage for linens and cleaning supplies, plus a convenient sink and counter space, and the home’s powder room bath perfect for guests at your summer backyard pool parties.
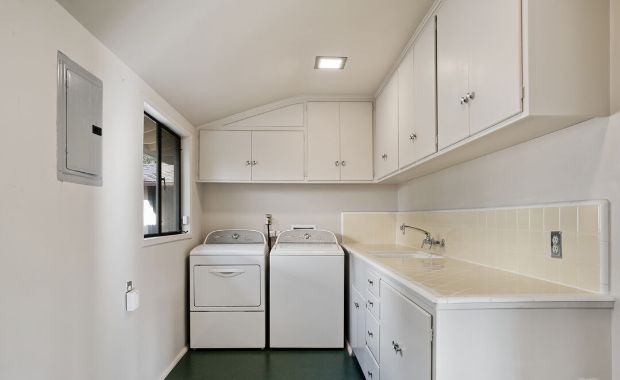
The curved floor plan brilliantly embraces the outdoor pool and gardens and makes for spectacular sunsets and beautiful vistas throughout the day.
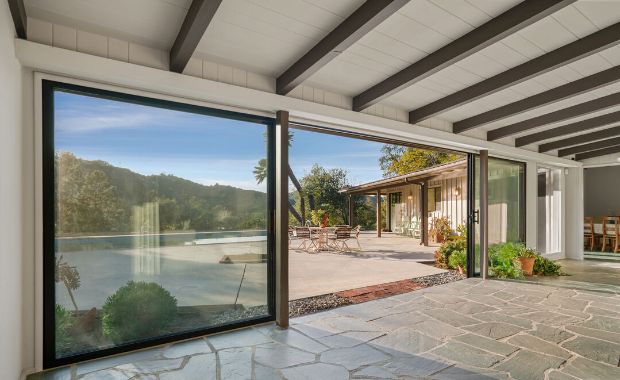
In addition to the pool, there’s plenty more to explore and enjoy on the home’s near one acre parcel including meandering gardens that have citrus trees, palm trees, native cactuses, and so much more.
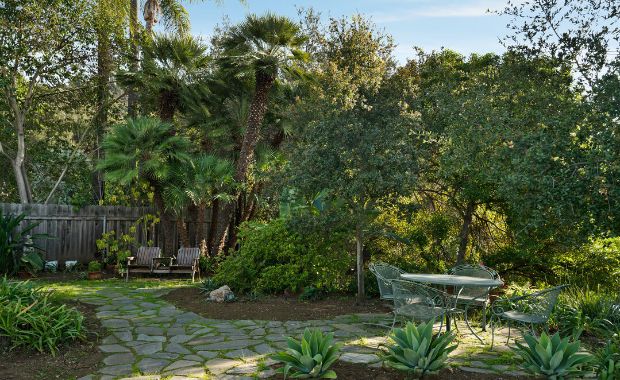
Lots of room for urban gardening to hone your green thumb. A large two-car garage and storage room provide covered parking and more room for storage. Other details include a 2-year-old roof, newer mini splits for air and heat comfort, and many handsome oak trees.
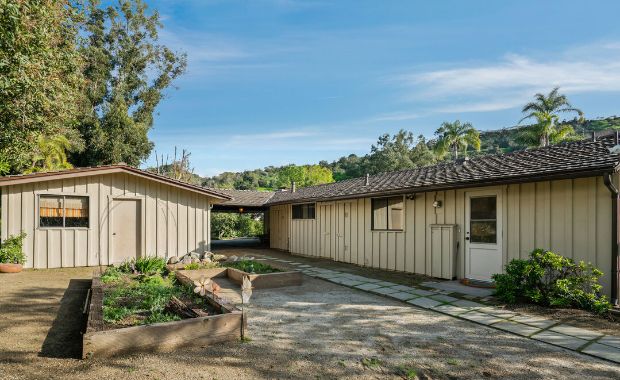
On the market for the first time in many years, most features are original Cliff May designs making this an ideal time capsule true to the architect’s brilliant vision.
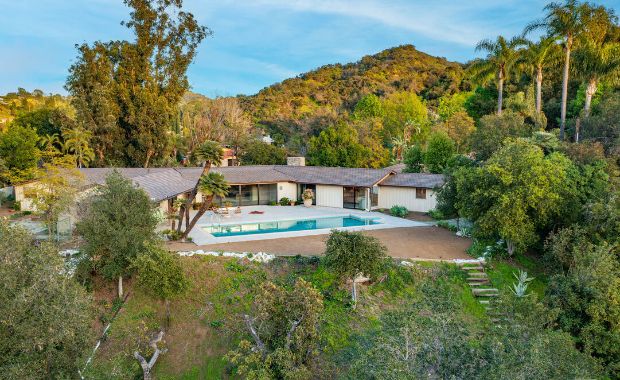
Completely private and surrounded by mountains and tall trees, the property is an extraordinary paradise seemingly on top of all of Los Angeles.
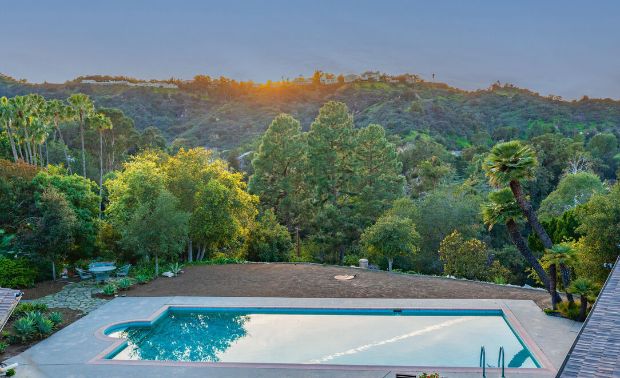
And in the perfect location of Fryman Canyon. Close to great dining and shopping with easy access to Hollywood, the west side, and the Valley. Yet a world away from the hustle and bustle of the big city. An iconic Cliff May mid-century ranch home with its best years to come.
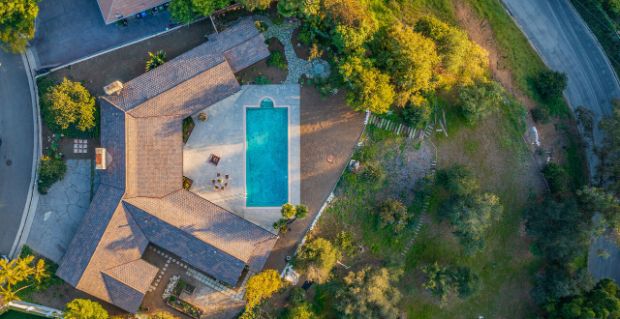
I would love to give you a private tour of 11681 Valleycrest Road in Studio City’s Fryman Canyon. Call me today at (937) 243-2349 or email me at tatiana.tensen@sothebyshomes.com to schedule a visit.
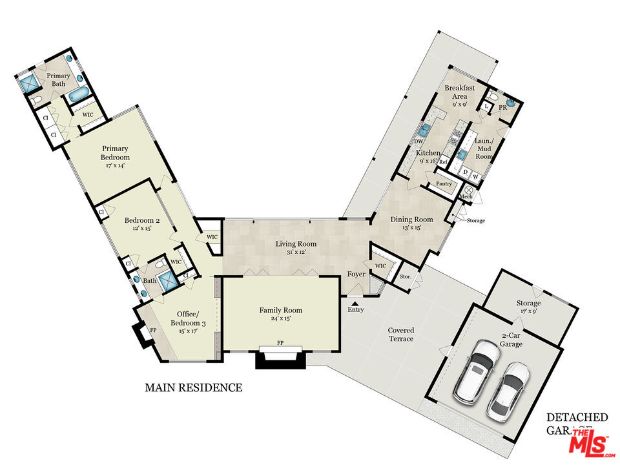
Listing provided courtesy of Amy Pell, Coldwell Banker Realty.
Homes & more!