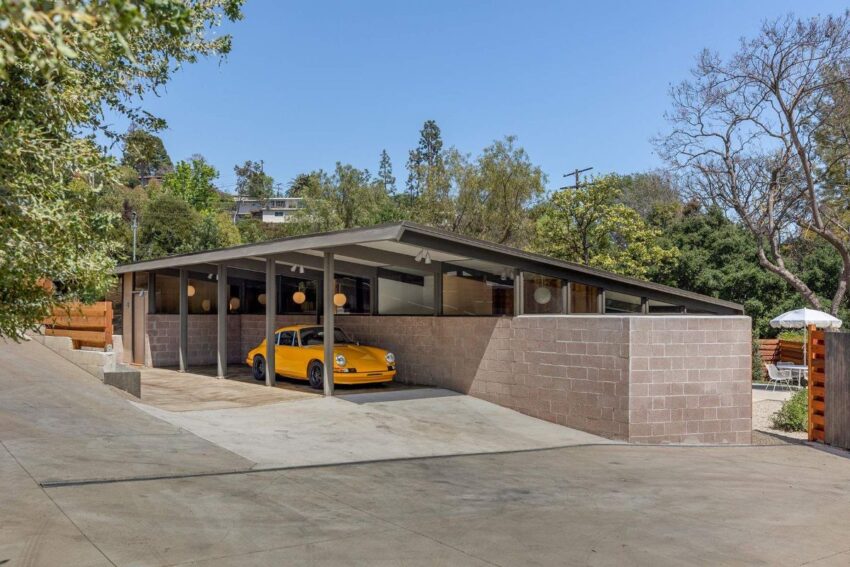12444 Rochedale Lane
Los Angeles, CA 90049
$3,689,000 | 3 Beds | 3 Baths | 2,085 Sq. Ft. | Price/Sq.Ft. $1,769 | 9,265 Sq. Ft. Lot | Built in 1950
Welcome to the Hart Residence designed by architects A. Quincy Jones and Whitney R. Smith in 1950. An iconic and early example of the Mutual Housing Association homes of Crestwood Hills. The Mutual Housing Association, or MHA, was conceived in 1946 by four musicians who had recently returned home to Los Angeles from WWII and decided to pool their resources to form a cooperative housing group, which quickly grew to include 400 members. The group purchased 800 acres in the Santa Monica Mountains (an area later known as Crestwood Hills) and hired architects A. Quincy Jones and Whitney R. Smith and structural engineer Edgardo Contini.
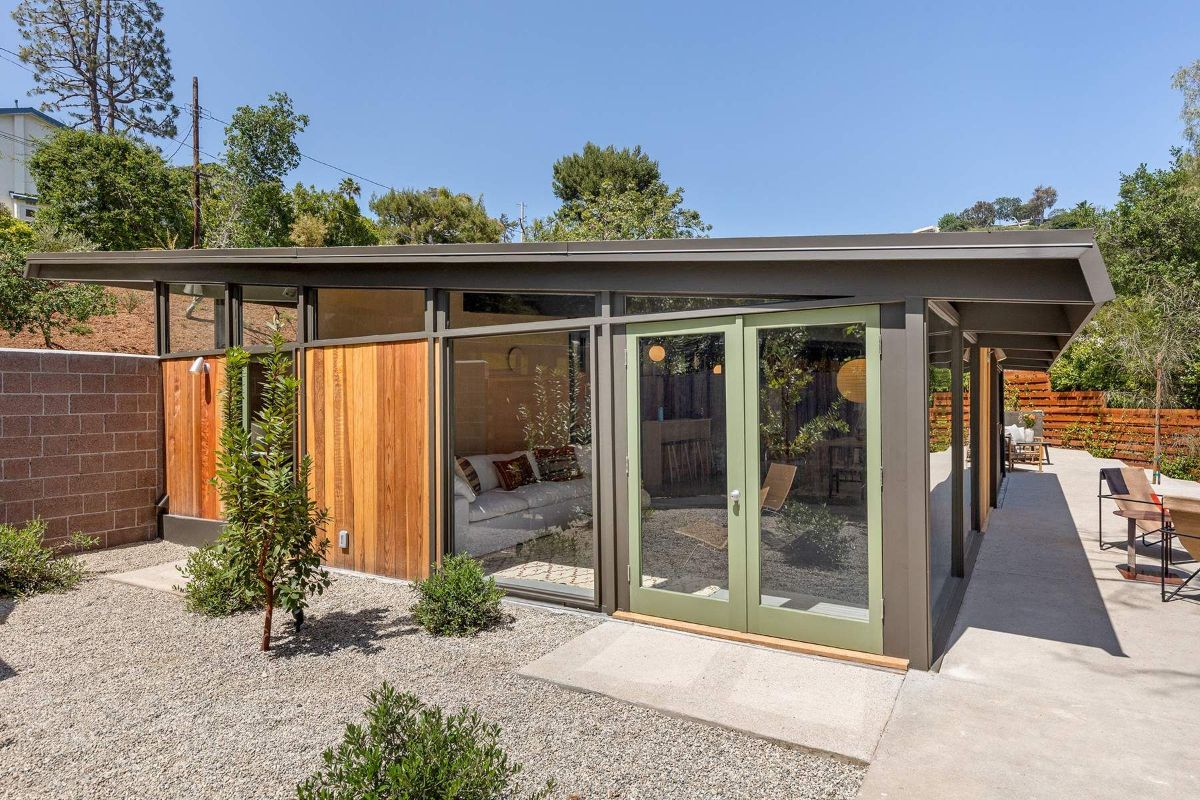
Fewer of the homes were built than originally envisioned, and unfortunately fewer still remain intact today. But 12444 Rochedale Lane can thankfully now be added to the list of remaining homes. And perhaps best of all? It’s recently been restored by HabHouse, a design firm that has built its reputation on sensitive rehabilitations of architecturally significant properties in Los Angeles and beyond.
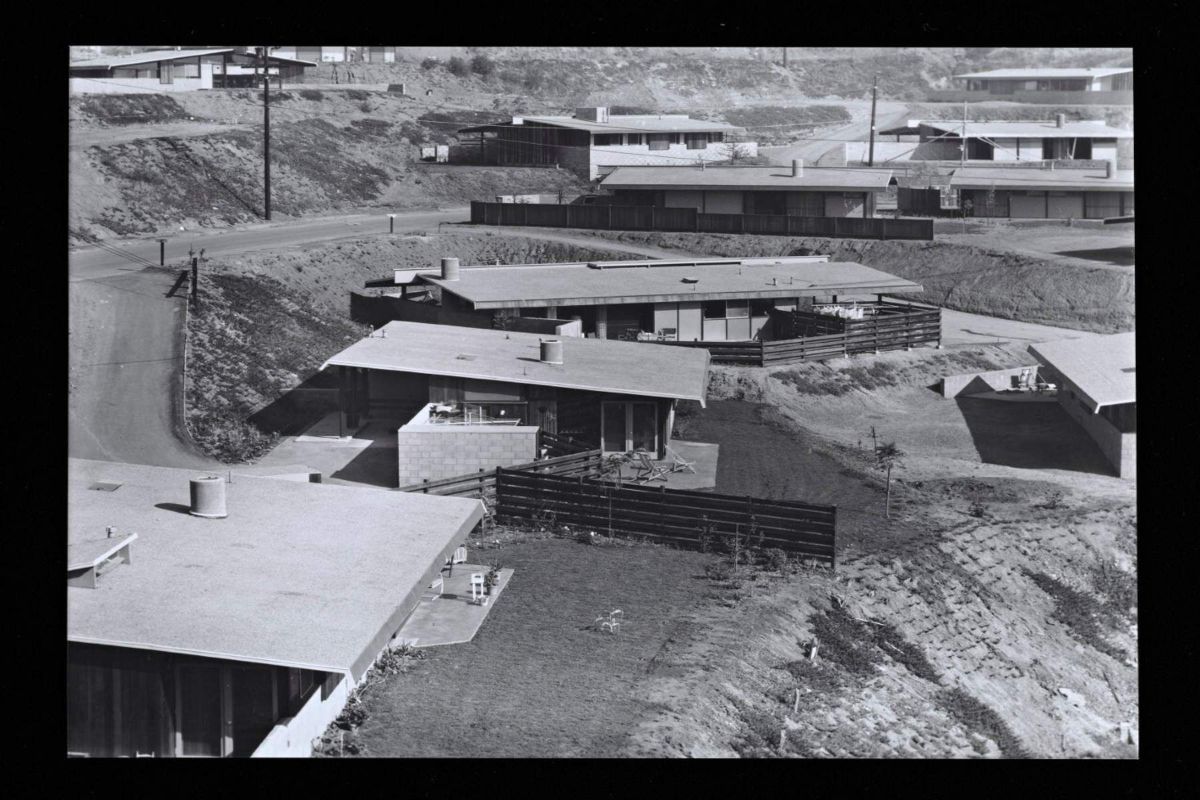
The MHA was the only successful housing cooperative effort in California during the immediate postwar years, with acreage set aside for a park now owned by the City and a cooperative nursery school still operating today. The architects drew up twenty-nine house plans, many of them slight variations on nine different designs. The experimental, Modern-style designs boasted open plans with great expanses of glass creating an illusion of free-flowing space, extending the sight line to the property line. Building materials consisted of exposed concrete block, redwood siding, and Douglas Fir ceiling planks. Houses were oriented to respect the privacy of each individual house, often placed at a 45-degree angle to the street.
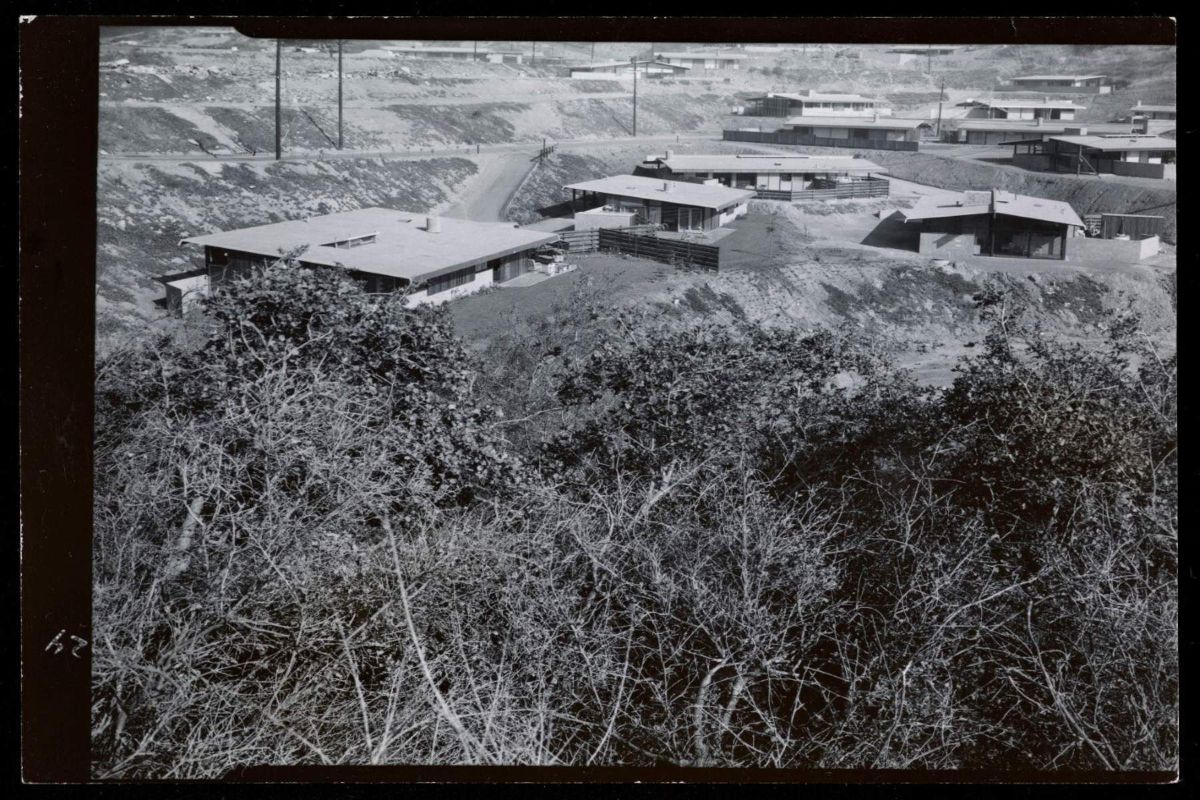
The Architectural Guidelines established by the MHA founders stated that all houses were to be a maximum of one story from the street level. This measure assured the proper scale for a neighborhood dependent on maintaining views over the rooftops of houses situated on lots below. These guidelines continue to set the neighborhood off from those that surround it. The high level of detail and the experimental nature of the designs raised the level of middle-income family housing, formerly reserved for the custom home. With the bravado characteristic of the immediate postwar period, MHA houses reflect an optimistic view to the future through modern design.
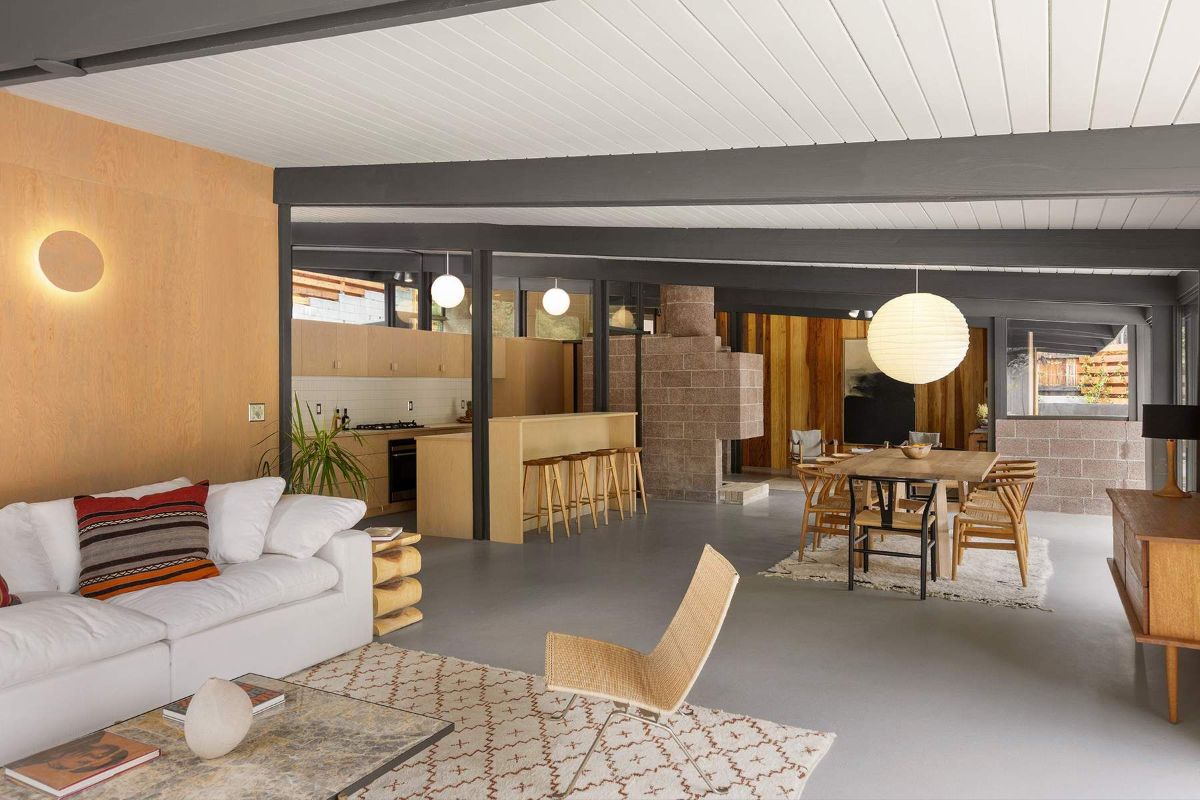
This home was featured prominently in Julius Shulman’s famous 1950 photography of the neighborhood, demonstrating how the architects deftly oriented the siting of each house to maximize privacy.
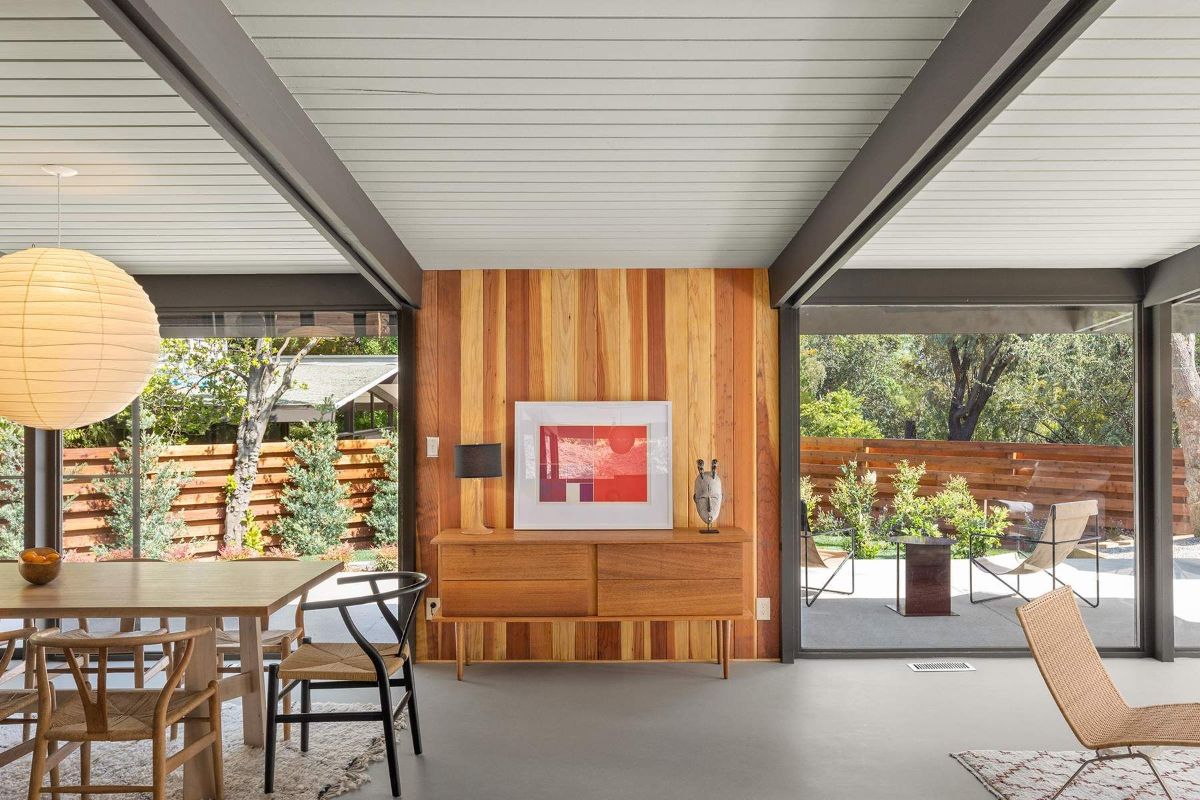
Elements of the home that have been restored by HabHouse include the Douglas fir plywood built-ins, clear heart redwood tongue and groove siding, and exposed aggregate concrete block.
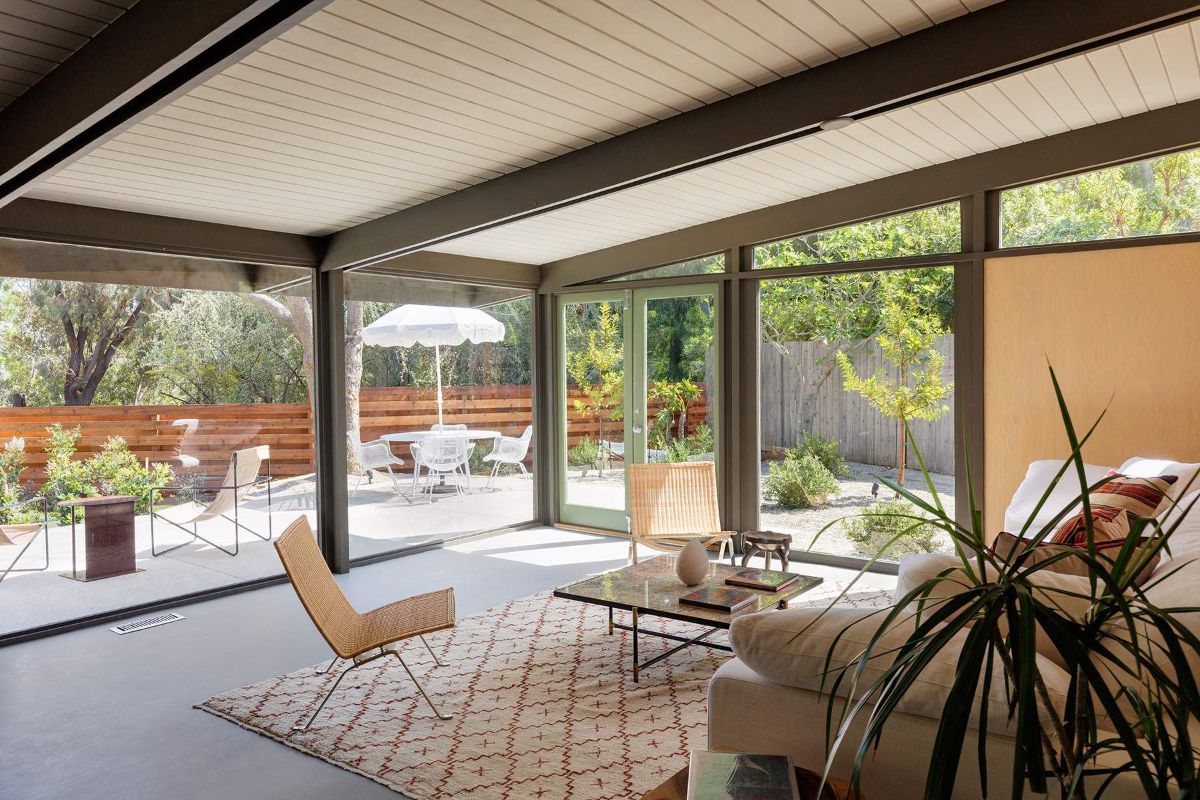
While the living and dining areas feature walls of glass, the kitchen has gorgeous clerestory windows that let ample light without too much heat from the sun. The kitchen is simple yet chic, with a classic square white tile backsplash, wood cabinetry, and a large eat-in centeer island with seating for four.
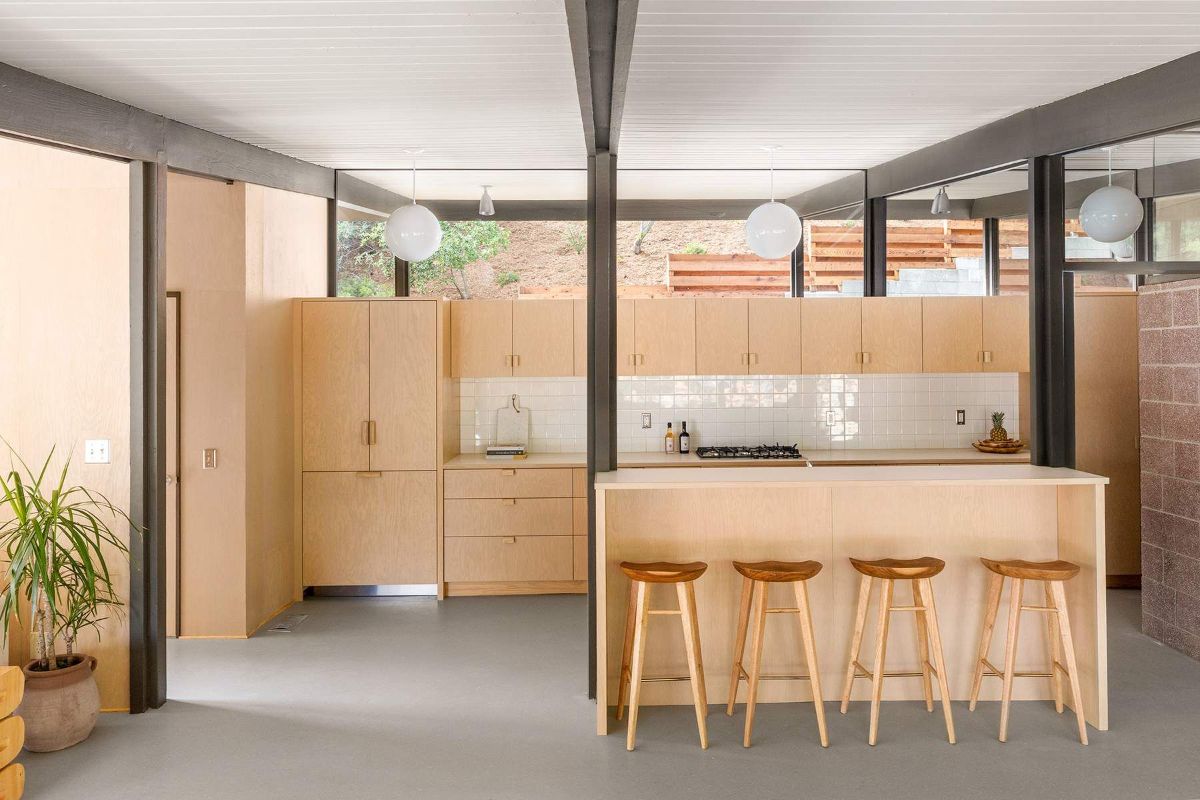
The fireplace is extraordinarily unique and absolutely the centerpiece of the home. It’s at once imposing, yet comforting.
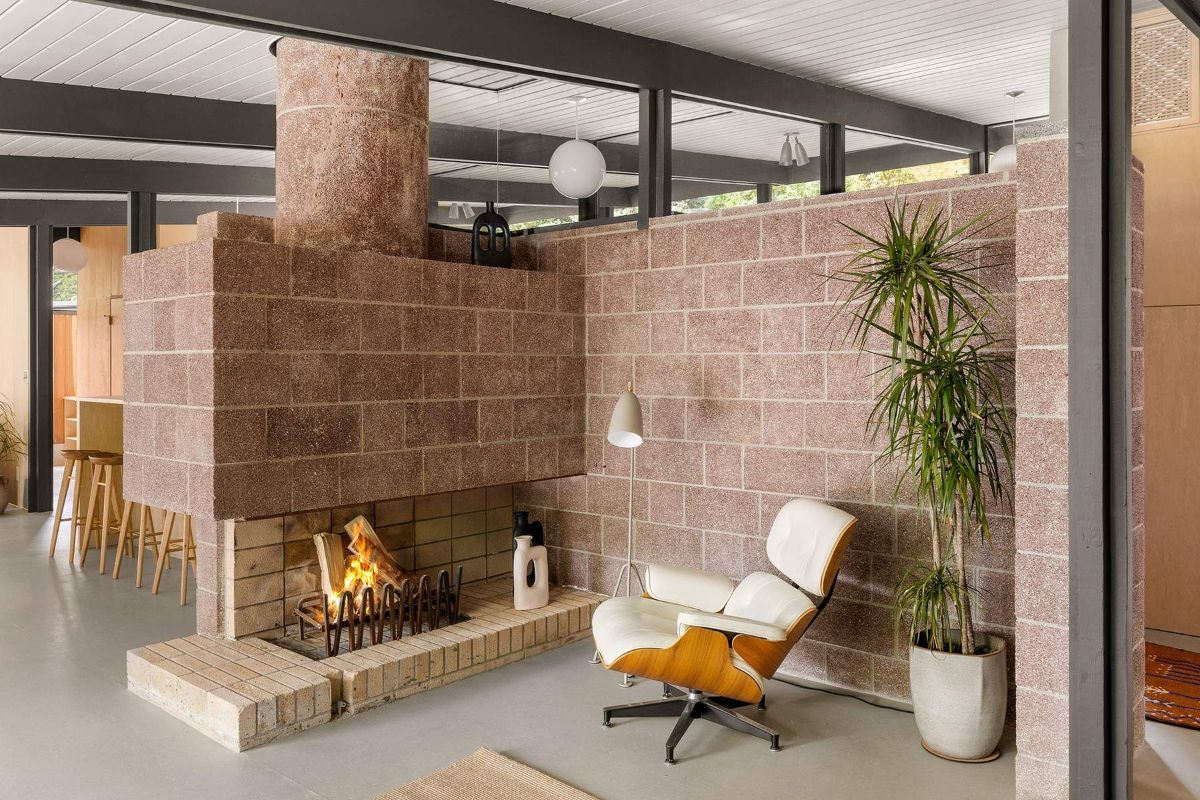
While this is simply a photograph of the home’s hallway, notice the mix of materials and the splashes of color. This house is truly a visual delight from every vantage point.
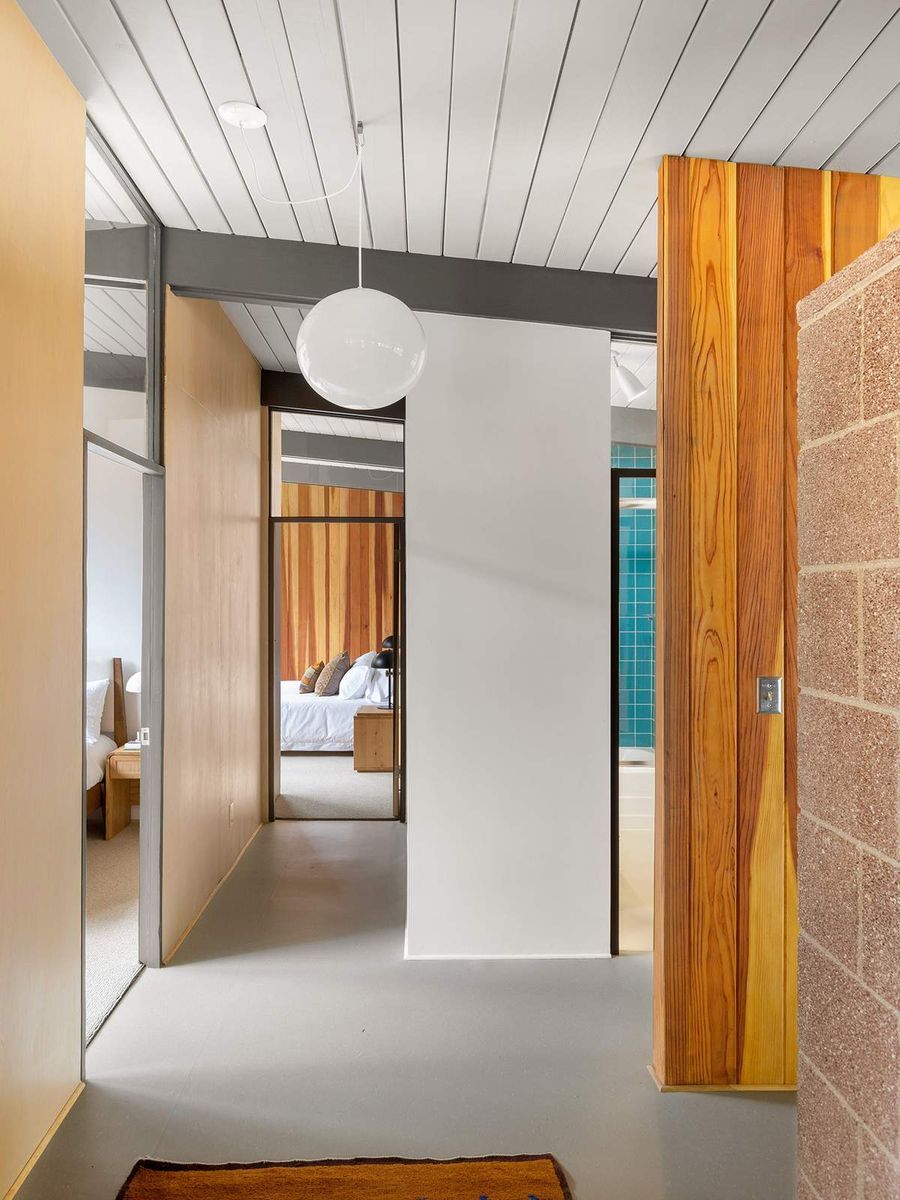
All three bathrooms are drenched in brilliant natural light, with tall ceilings, and great amount of storage.
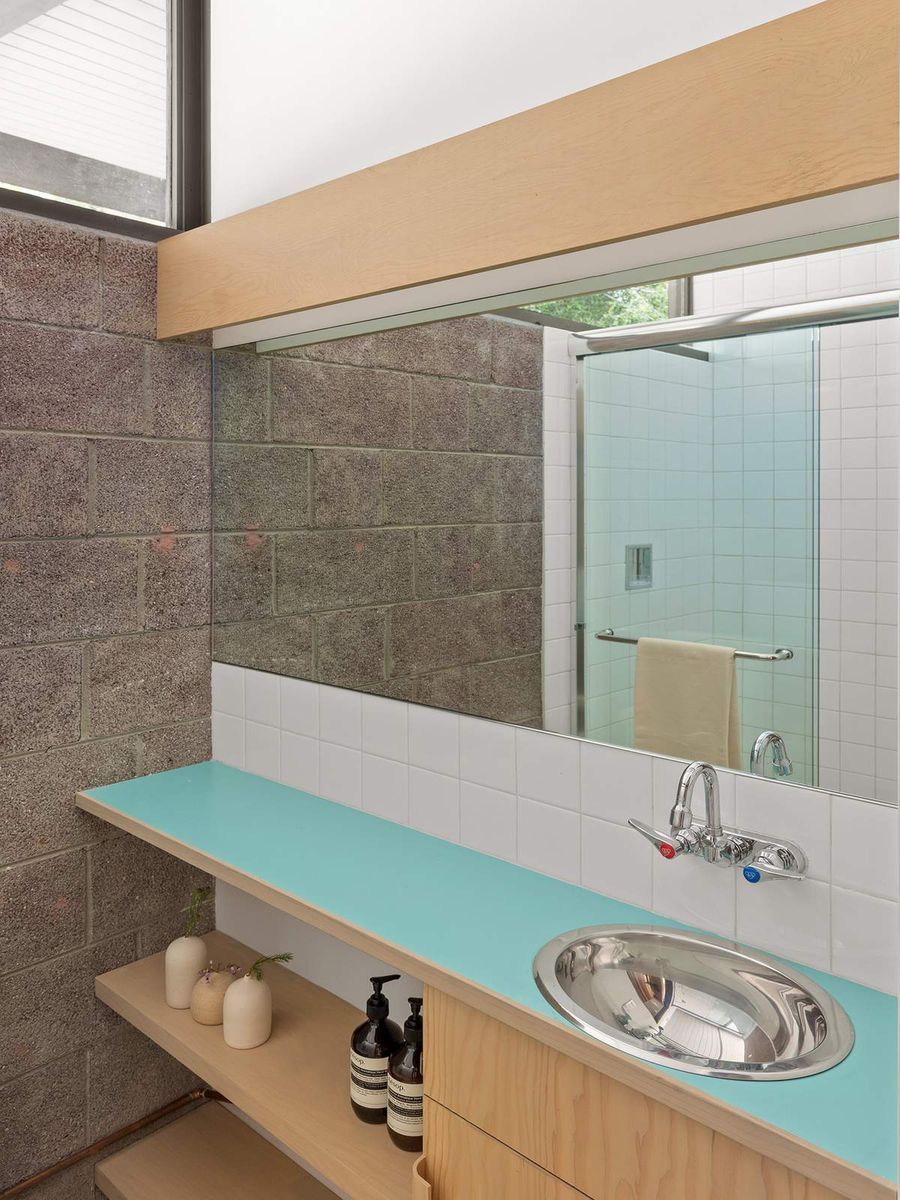
The first bedroom is nicely sized, with lovely picture windows of the side yard, and a great built-in desk.
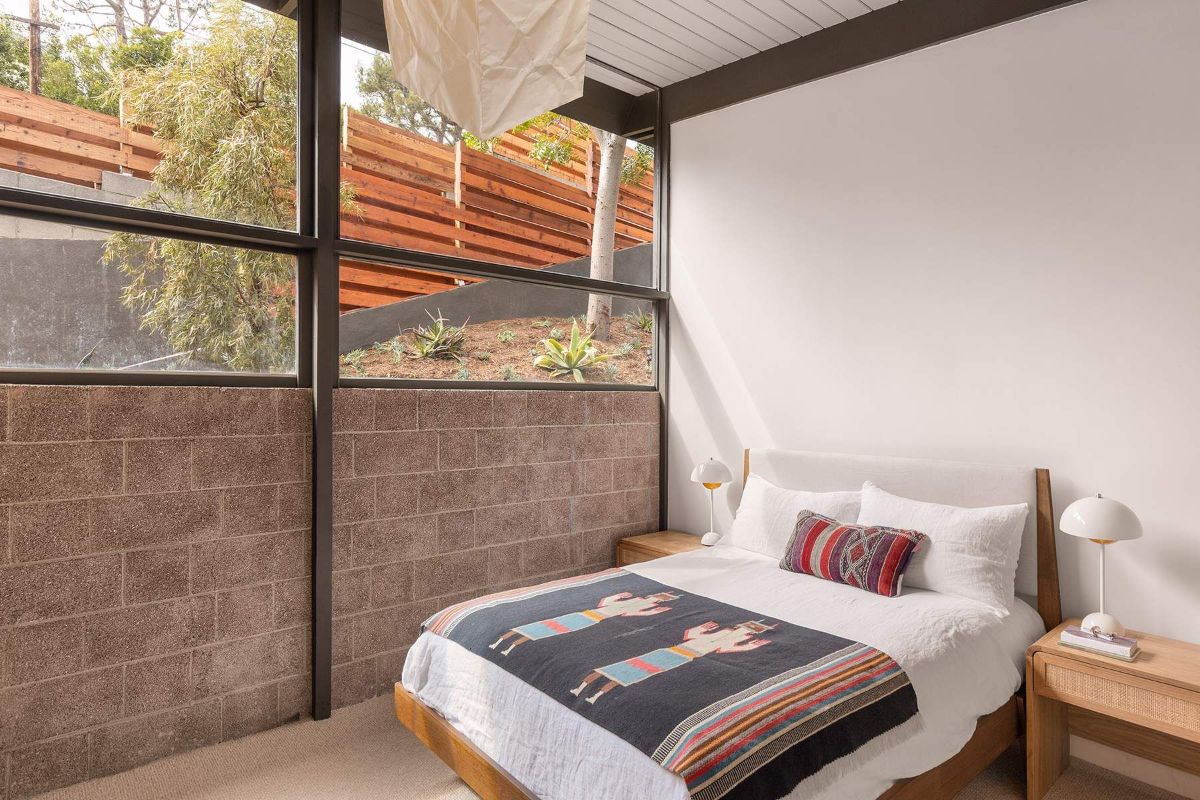
You’ll love the blue tiles in the home’s second full bath.
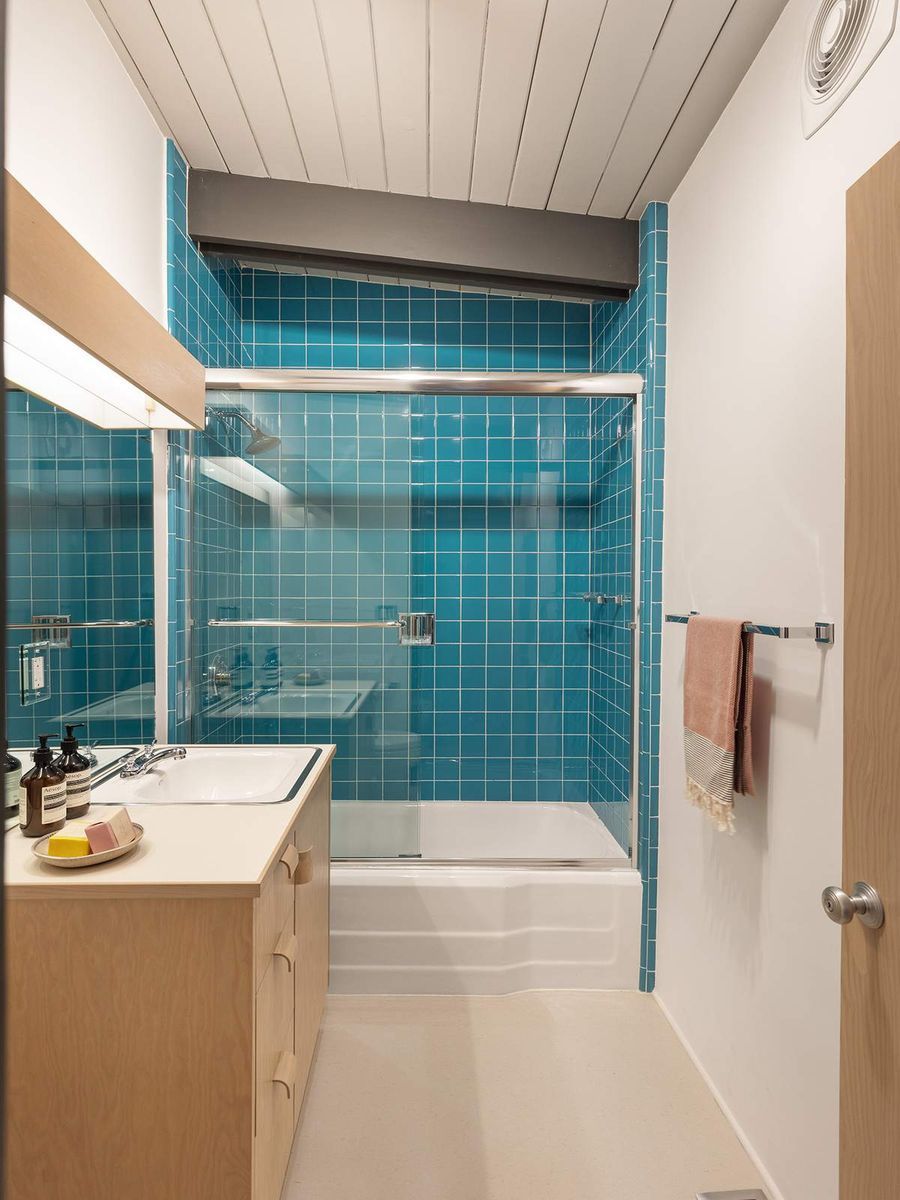
The second bedroom also has a convenient and built-in desk and wardrobe, with a sleek bookshelf to house your favorite books or display some inspiring art and other prized posessions.
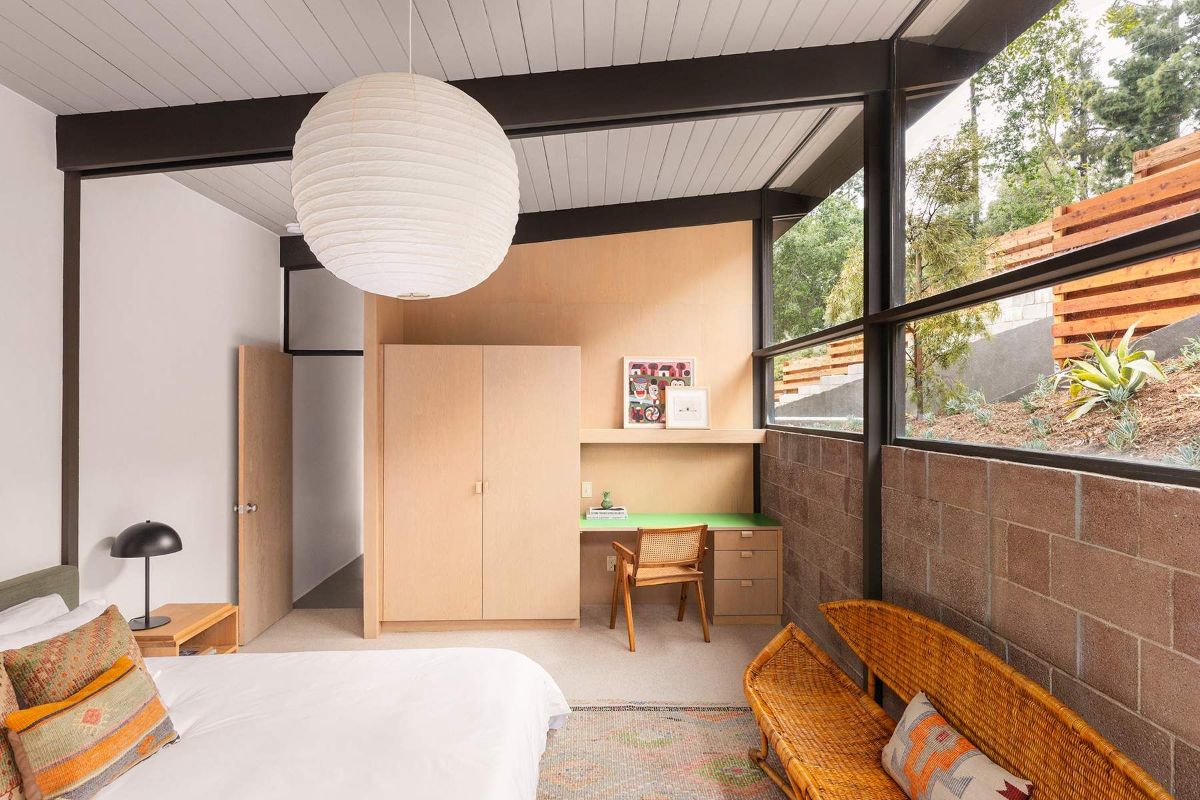
The primary bedroom has easy outdoor access to a private patio.
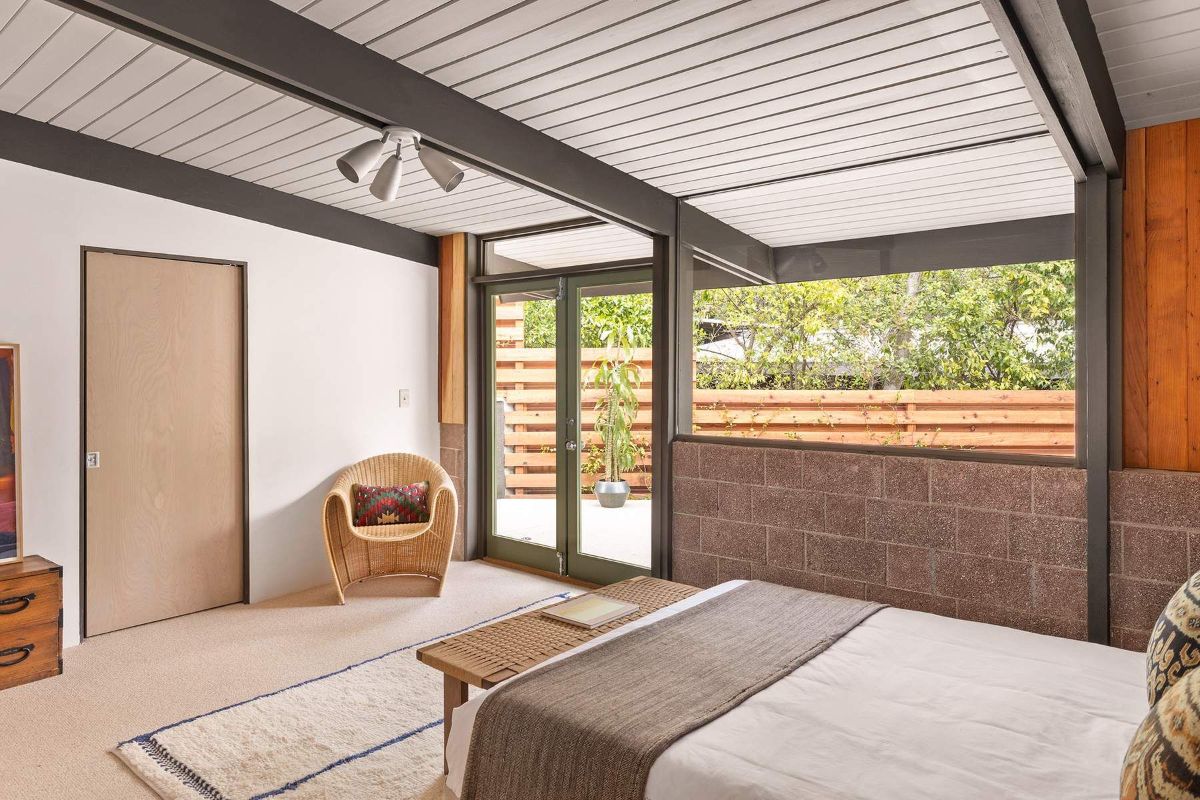
And its own luxurious en suite bath with a massive shower with built-in seating.
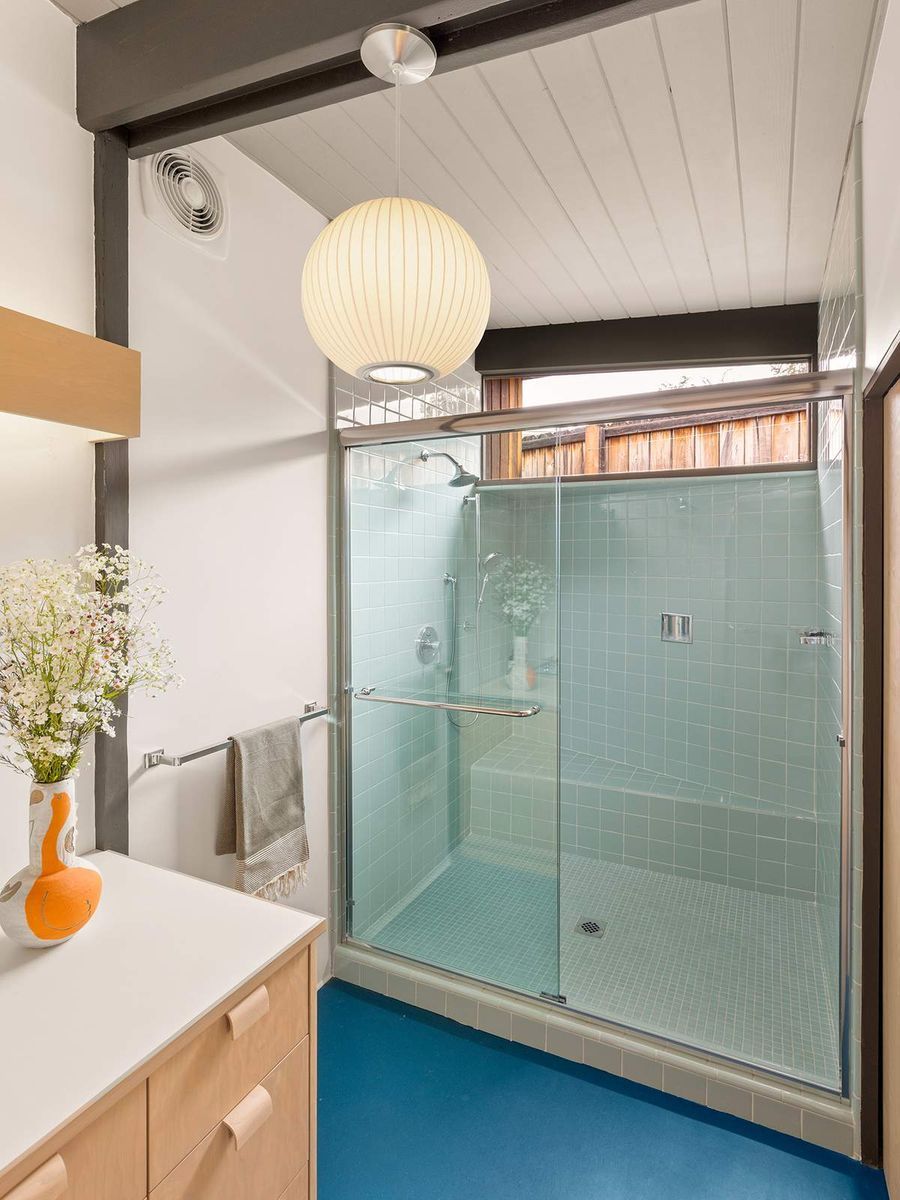
The grassy backyard is wonderful private and contains a large concrete terrace with easy access to the home’s main living spaces.
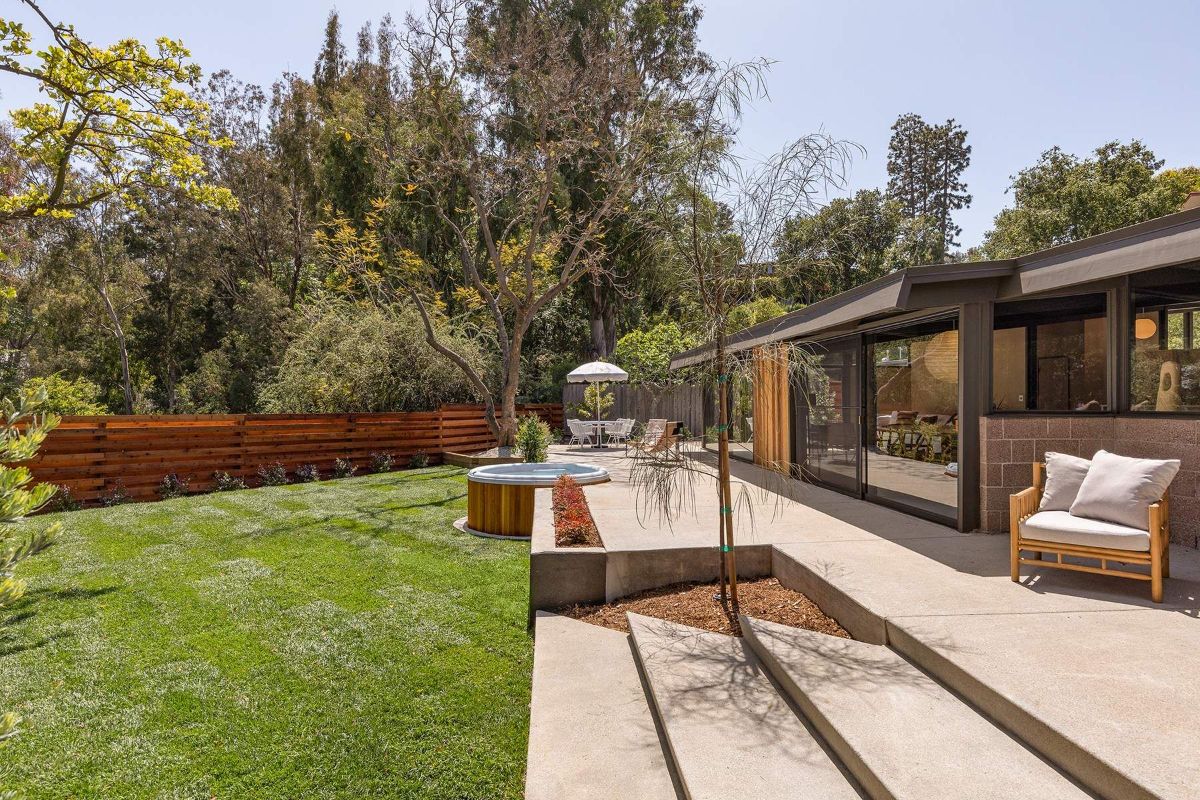
Plus there’s new fencing, a glistening and gorgeous cedar wood hot tub, ideal drought tolerant landscaping, and lots of grass making it perfect for picnics or your four-legged friends to enjoy.
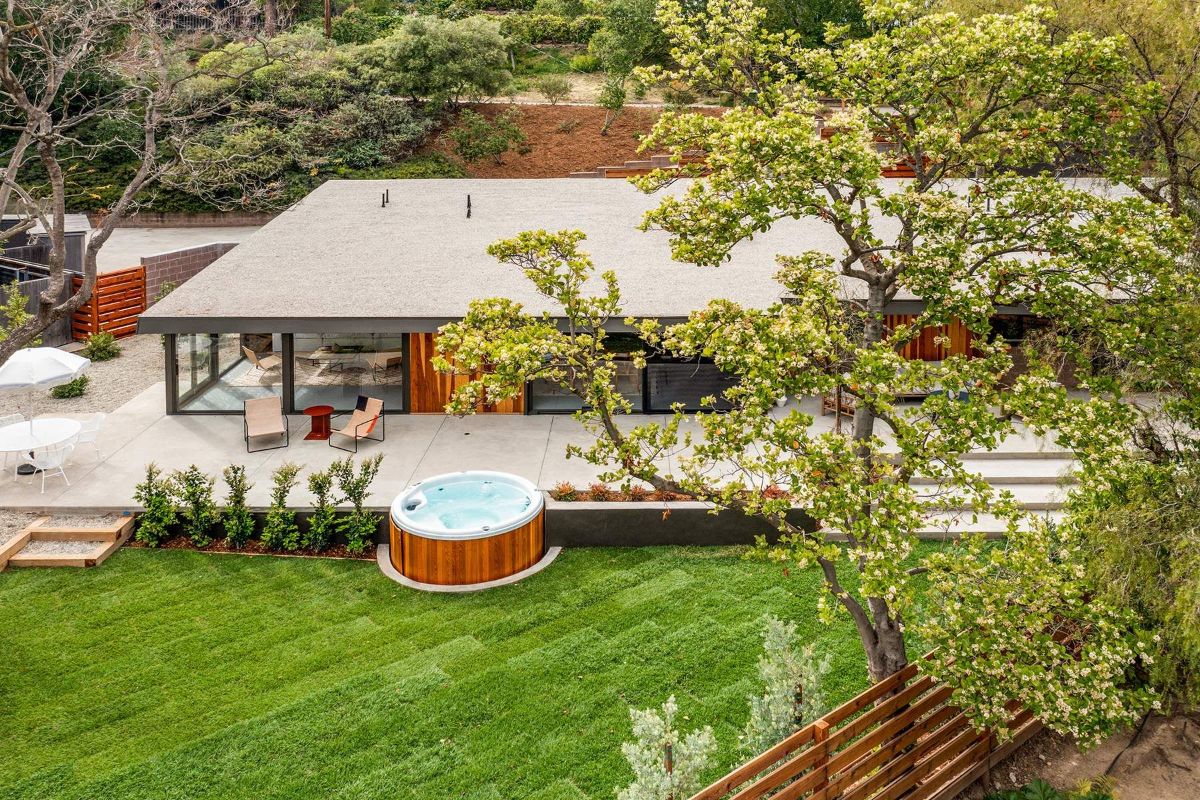
HabHouse is one of our city’s most respected and in-demand design firms. Each of their projects is a labor of love to resurrect a Los Angeles treasure that would have previously been considered lost to decades of ill-advised remodels or neglect.
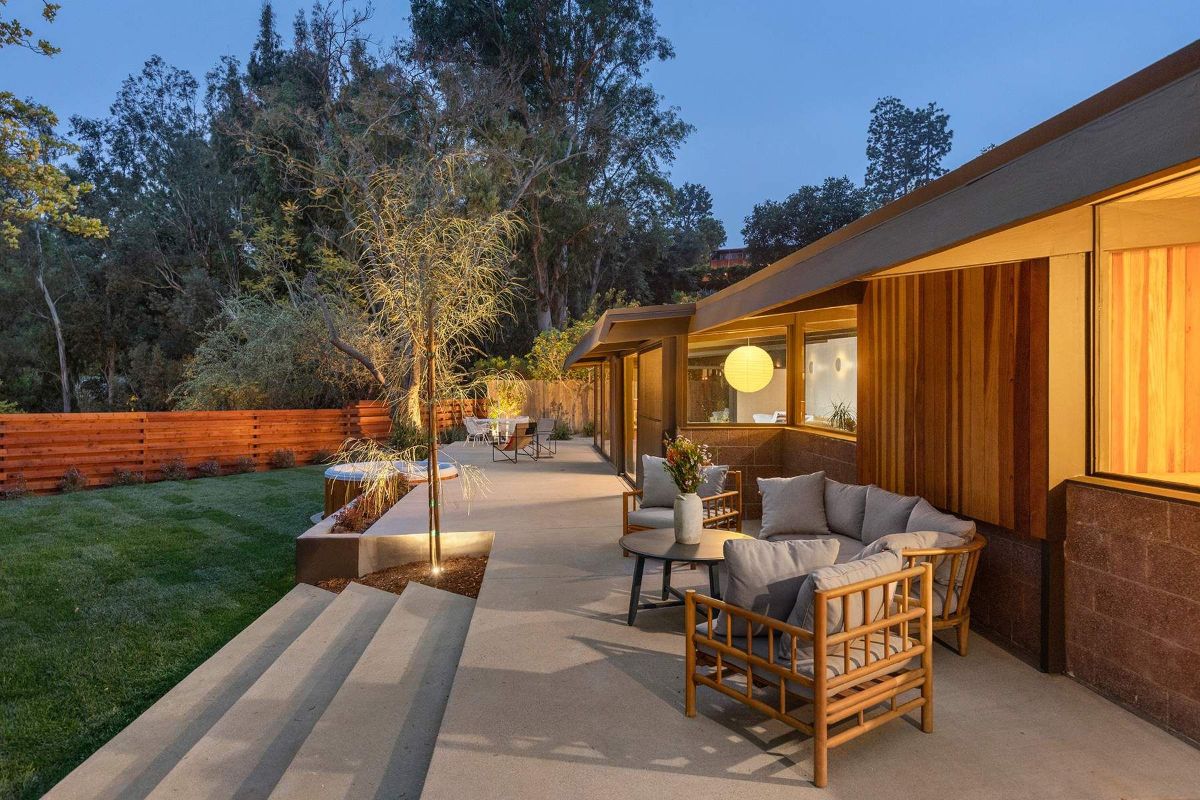
The Hart Residence remains a stunning example of idealism and modernism that has earned its lasting place in Los Angeles architectural history.
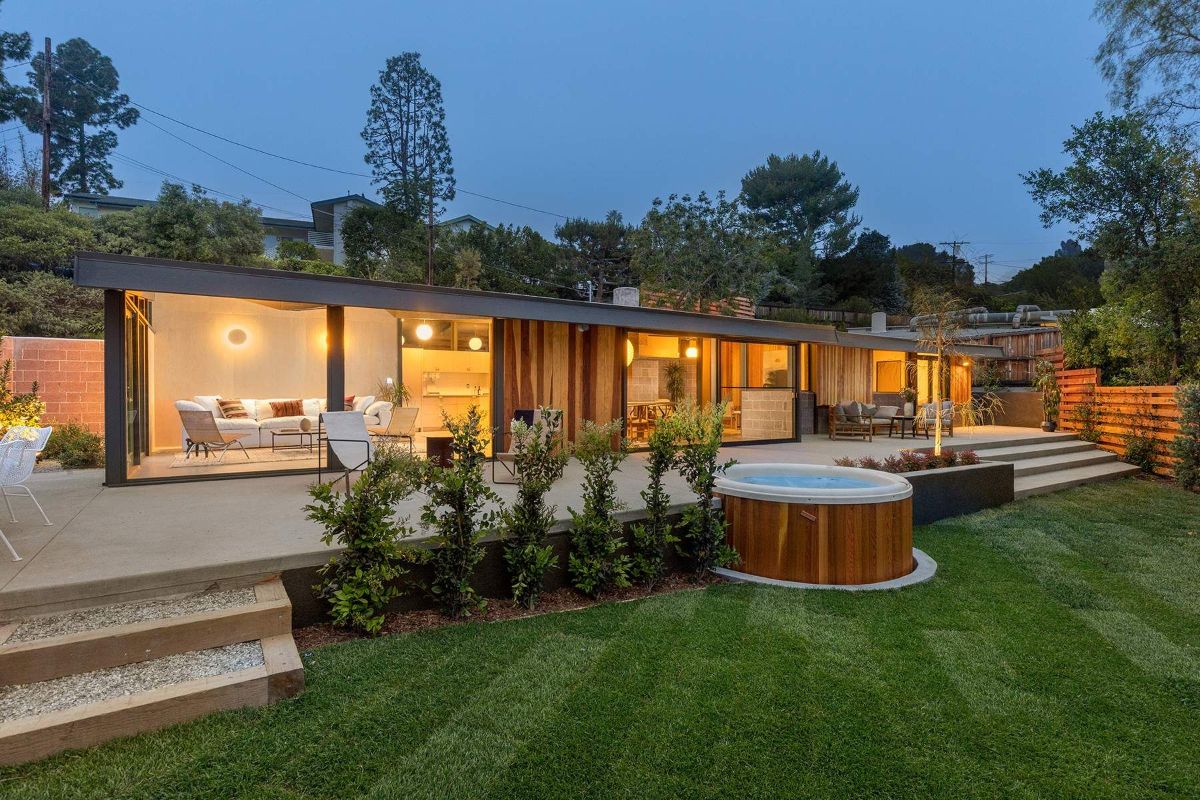
Peaceful, private, with sharp lines and even sharper style, 12444 Rochedale Lane is a one-of-a-kind, exquisite mid-century modern masterpiece in an amazing west side location.
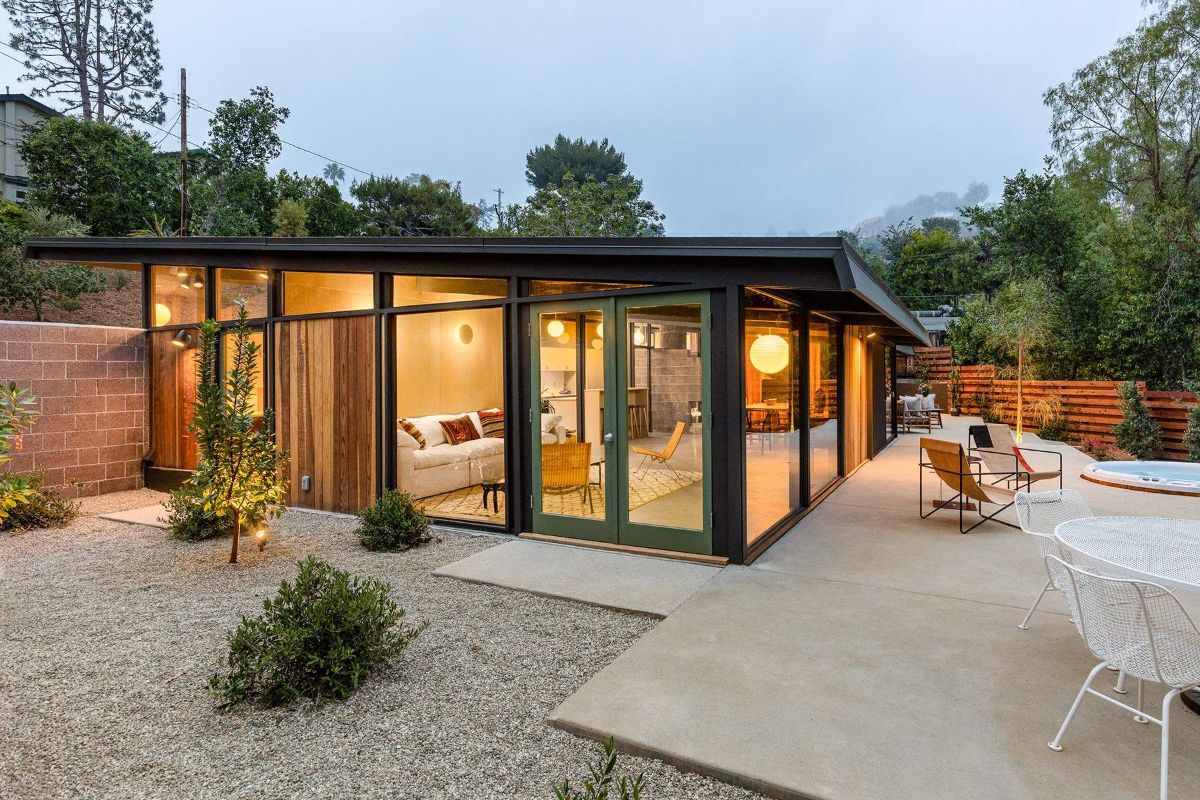
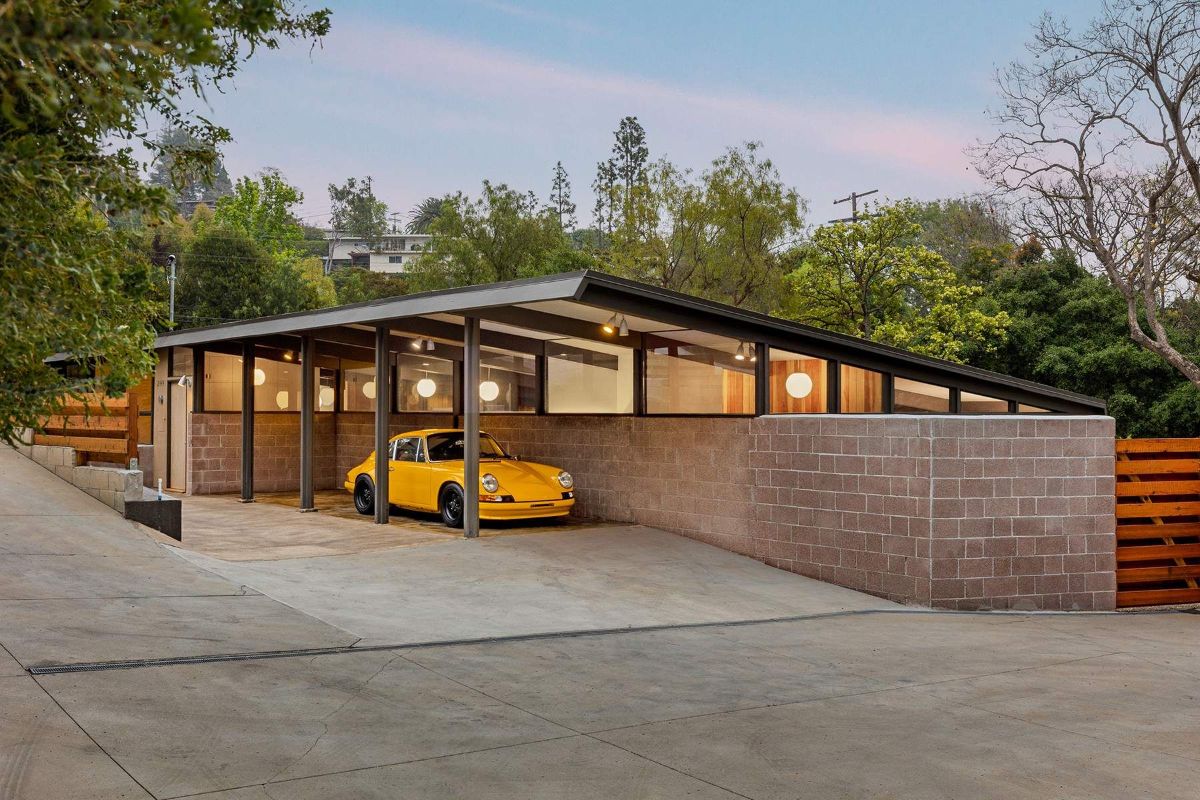
I would love to give you a private tour of 12444 Rochedale Lane in Crestwood Hills! Call me today at (937) 243-2349 or email me at tatiana.tensen@sothebyshomes.com to schedule a visit.
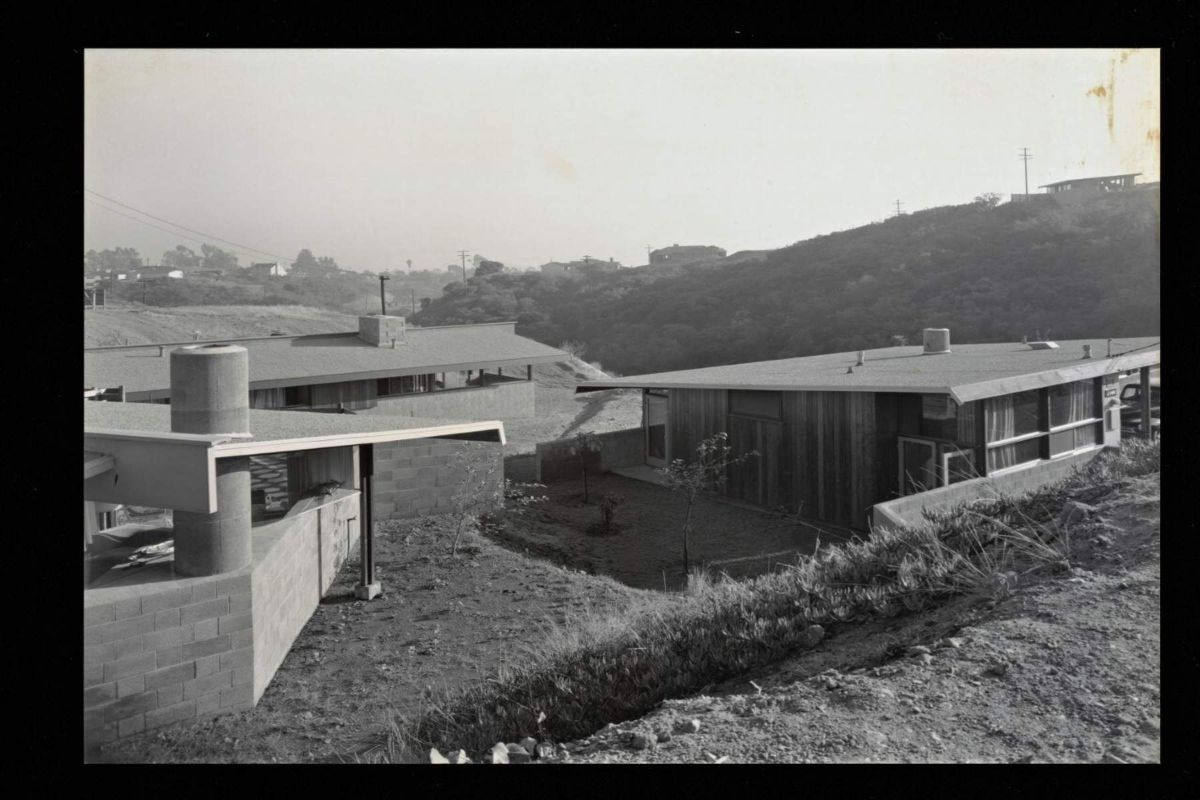
Listing provided courtesy of Joseph Kiralla of Sotheby’s International Realty and Nate Cole of Modern California House.
Homes & more!
