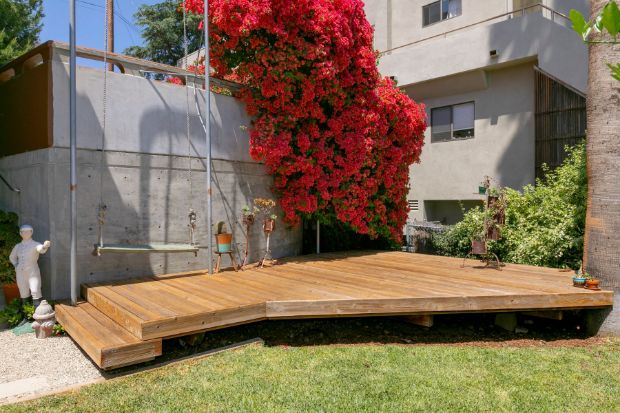Los Angeles, CA 90065
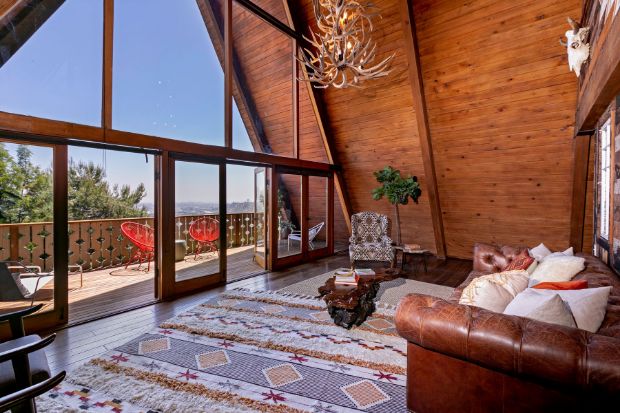
Designed by James Allen Walter, an architect who has been called a “maverick modernist” and has developed a cult-like following of fans in recent years. While he inexplicably lacks a Wikipedia page, here‘s a great primer on Walter and his incredible collection of 32 Southern California residences. 1365 Killarney Avenue plays a major role in the piece by Katya Tylevich. Walter said of the home: “A-Frames are very difficult to develop because they don’t fit traditional ways of doing things. But since I have a background in industrial design, I had the insight to see how to best do that. It is a very unusual structure.”
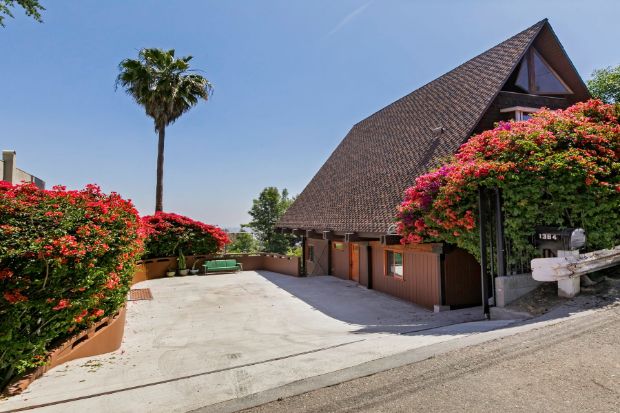
A former owner said of the home in 2005: “Culturally, this house does not fit the traditional American mentality. Most people want a master bedroom, large closets, marble and state of the art. But we understand and like the elegance of something this simple. We are not looking for outlandish comfort. We would prefer to be how we are here— perfectly integrated with our environment.”
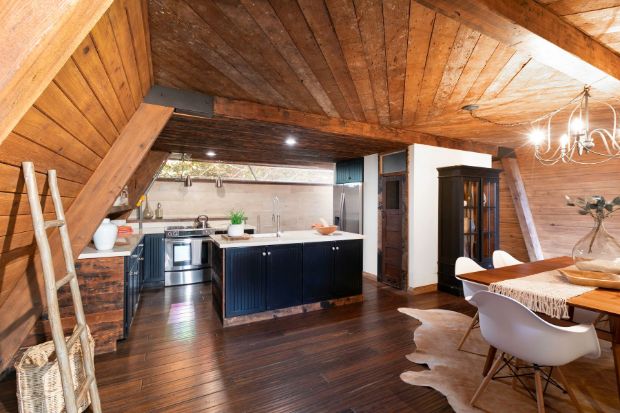
Sited high upon Mount Washington, the dramatic home has been remodeled and has adapted a rustic cabin-like vibe.
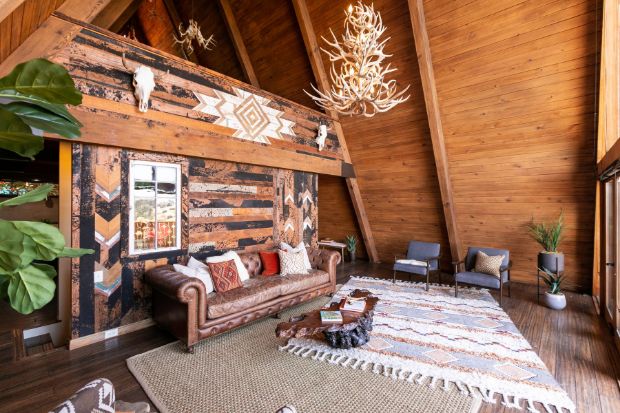
The house features a seriously impressive open ans spacious living room with a absolutely perfect wall of glass that opening to a lovely balcony overlooking the hillside.
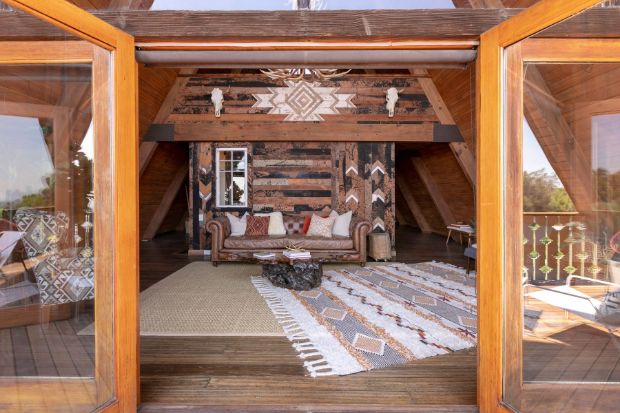
The balcony offers panoramic views over the canyon and downtown. The city views, especially at night, are breathtaking.
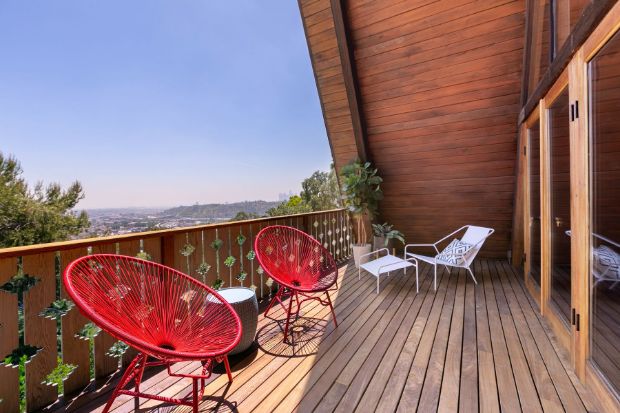
The open entertainer’s kitchen boasts a large center island and top-of-the-line appliances.
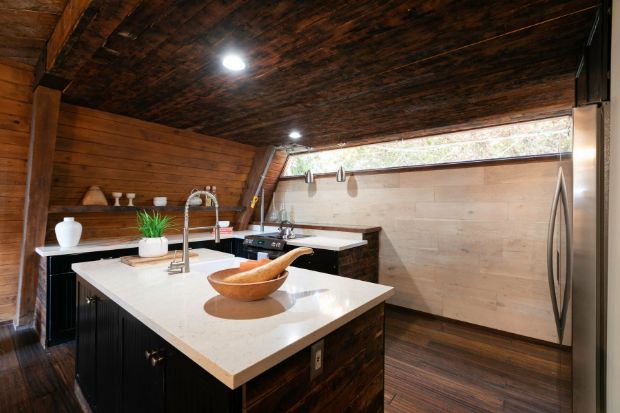
And the lines between the indoor and outdoor begin to blur just as Walter intended with this unique retracting wall that when open reveals a deck surrounded by pink bougainvilleas.
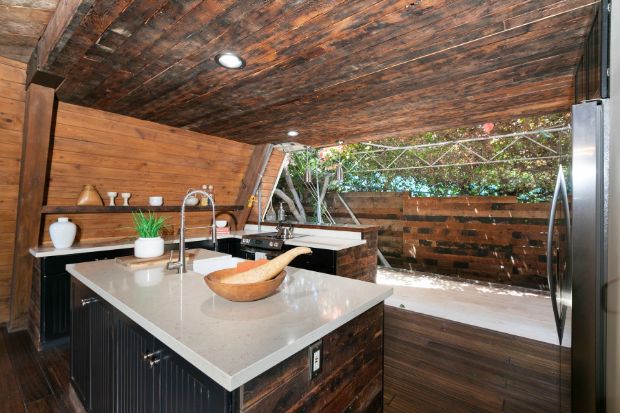
1364 Killarney Avenue kind of gives new meaning to the sometimes overused terms “open concept” AND “indoor/outdoor flow.”
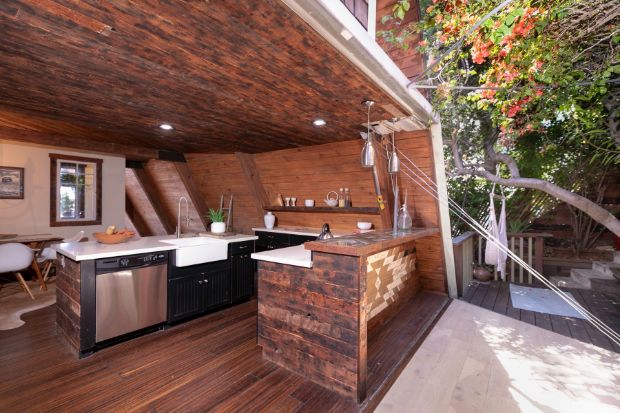
Yes, you will love spending an afternoon lounging with a great book on this hammock.
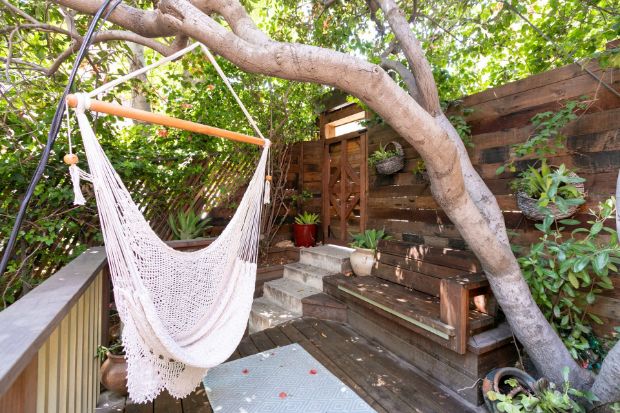
It kind of feels like a really hip outdoor bar back here, right?
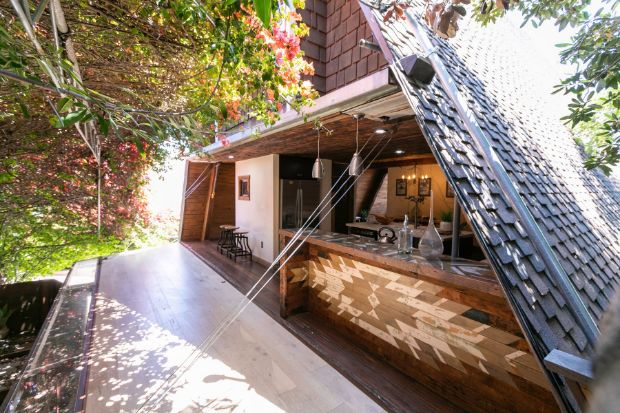
Back inside you’ll find your formal dining room.
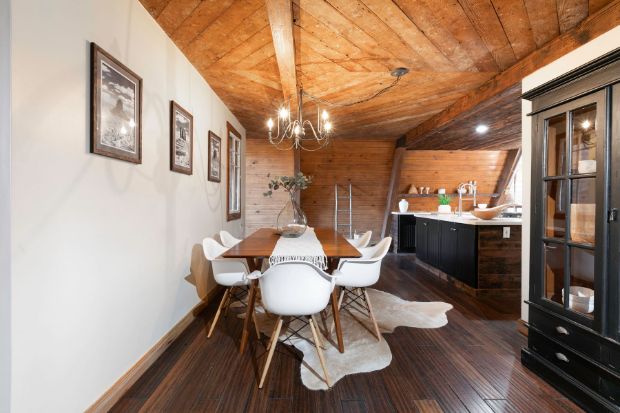
The home has three bathrooms.
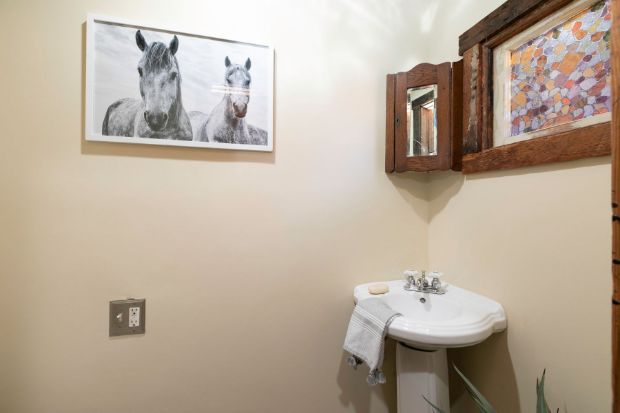
And two bedrooms, the first of which is the loft that towers above the living room.
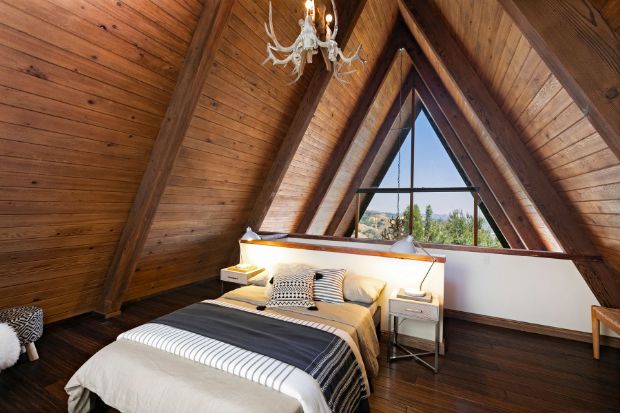
It’s simply astonishing, a little Lake Arrowhead feel to it, right?
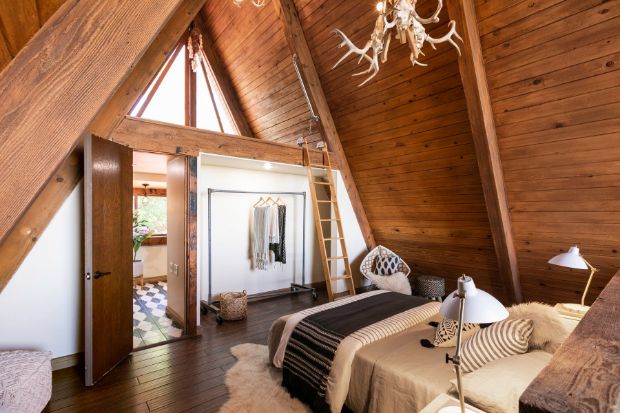
Storage or your secret hideout space?
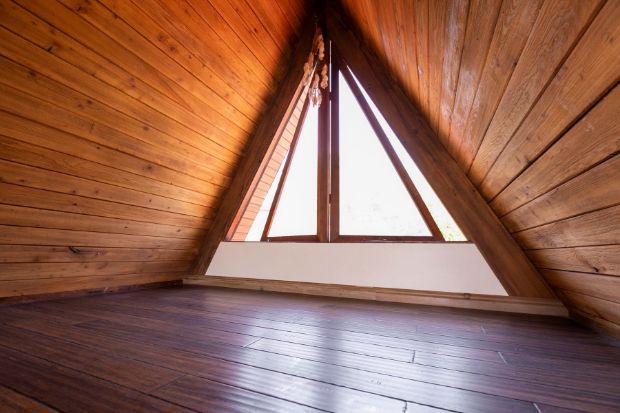
The loft bedroom also boasts a gorgeous full bath.
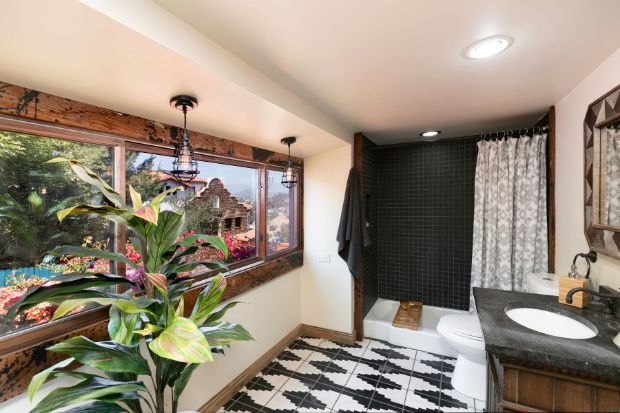
The first level contains a brand new downstairs master bedroom. It’s bright and big and a nice little retreat.
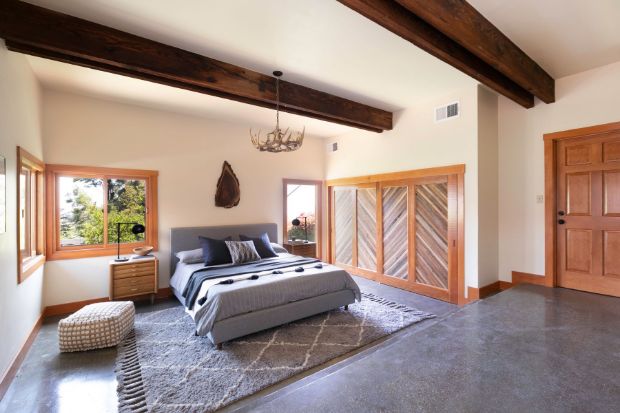
The master has an en suite 3/4 bath but the shower is roomy and beautifully tiled.
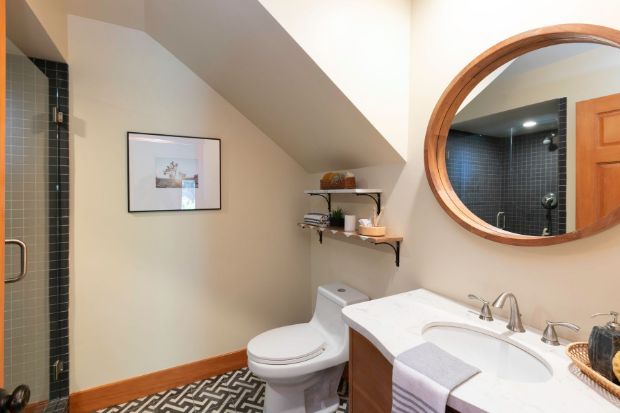
The garage has been converted into a great family den, or perhaps a third bedroom.
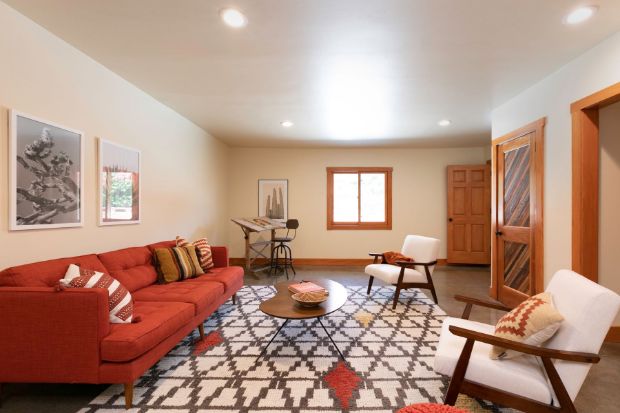
There is also laundry hookups and plenty of storage space.
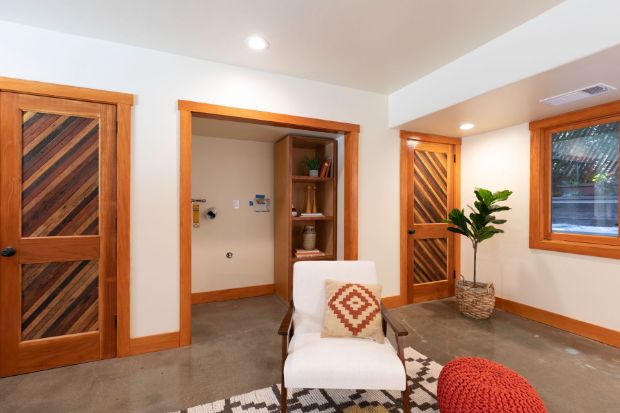
The backyard is beautifully terraced and grassy, perfect for dog runs and summer picnics.
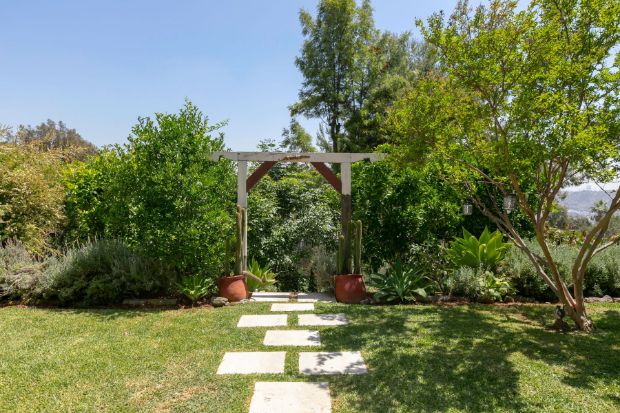
And if you have a green thumb or hoping to develop one, you’ll love these planter boxes.
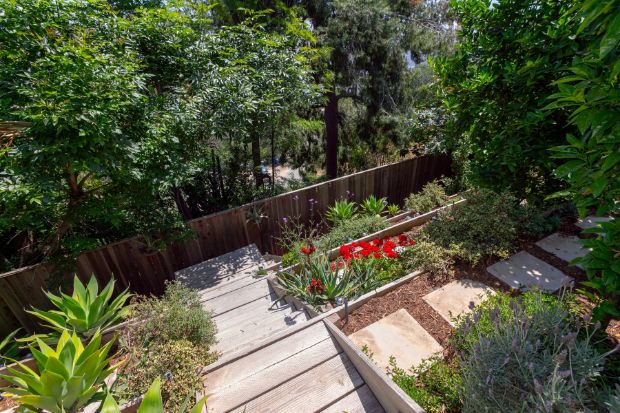
The property comes with five parking spaces making excellent for entertaining visitors. Architect James Allan Walter viewed the home as a marriage between”haven” and “open stage.” 1364 Kilaney is perhaps the prime Southern California example of this grand concept. In the ’90s when Walter completed his first renovation of the home, it sat on the market for a full 18 months before finding a buyer. Something tells me, in 2019, it won’t take anywhere near as much time. Let’s go see it!
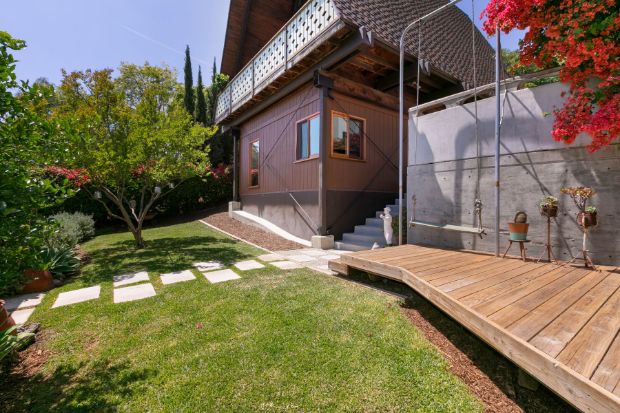
I’d love to show you 1364 Kilaney in Mt. Washington. Let’s do it. Call me today at (937) 243-2349 or email me at tatiana.tensen@sothebyshomes.com.
