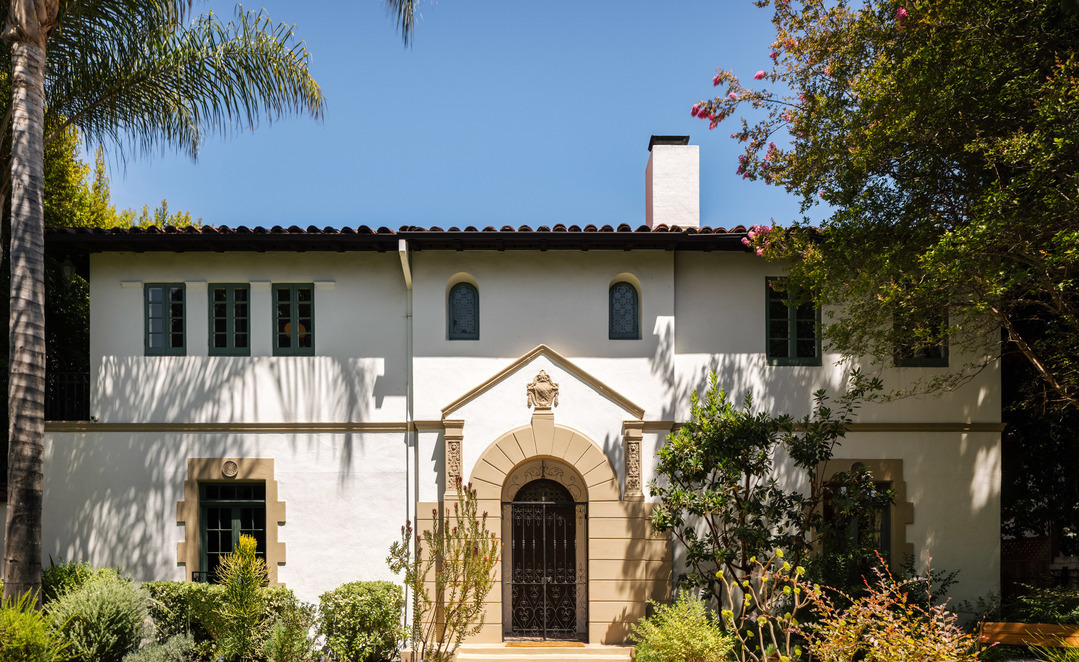1926 N Hobart Avenue Los Angeles, CA 90027 $4,550,000 | 5 Beds | 6 Baths | 5,914 Sq. Ft. | Price/Sq.Ft.$769 | 10,832 Sq. Ft. Lot | Built in 1921
Declared Los Angeles Historic Cultural Monument #1003 in 2011, the Ralph J. Chandler Residence in Los Feliz was designed by architect Henry F. Withey with a later addition by architect Carlton M. Winslow in 1931. Chandler was the nephew of the Los Angeles Times publisher Harry Chandler and was known in the west as “the dean of the steamship industry in California.” While Withey was designing this spectacular home in the 1920s, he lived right up the street from where I live now in a modest craftsman house on Camero Avenue that still stands today.
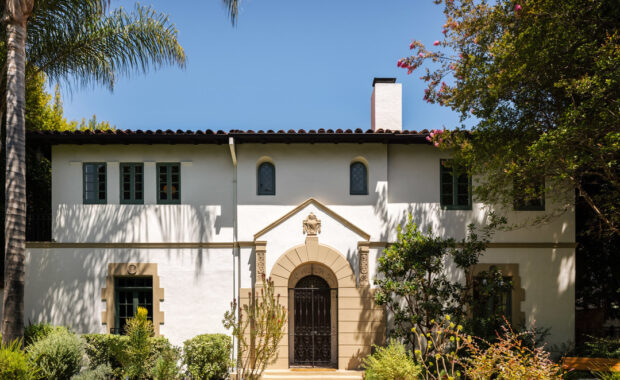
The home is gated and totally hidden from Hobart Avenue by tall hedges. Entering into the manicured courtyard you will be surprised by the expansive lot and grounds.
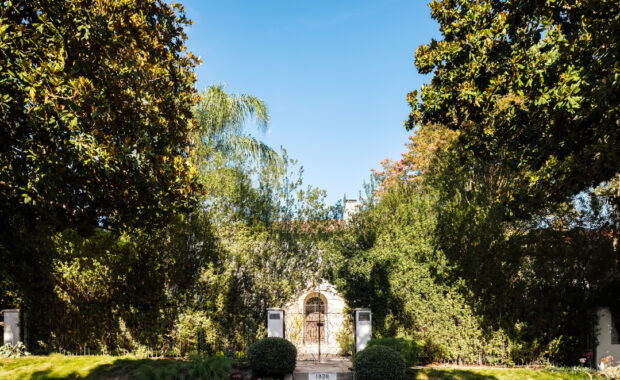
A recessed entry portico opens to the formal foyer with stunning cathedral ceilings. The grand staircase features a decorative wrought iron railings that winds upward to the second story above. The home has original sconces and lighting fixtures throughout.
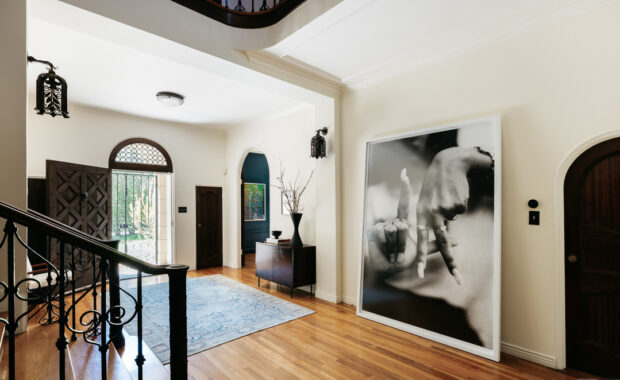
The formal dining room is painted a deep, dark, and rich blue hue, coffered ceiling, gleaming hardwood floors, and peers into the front garden.
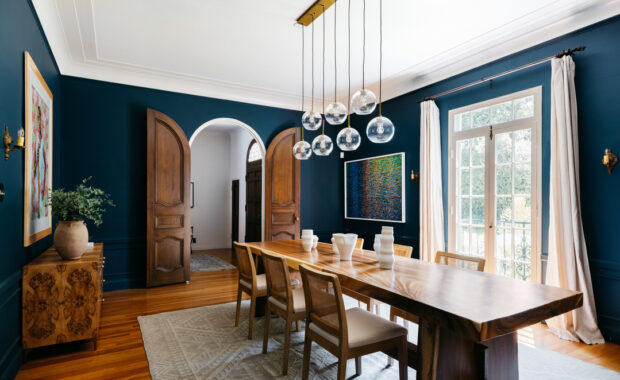
A large office also flanks the foyer. This office (one of two) has its own fireplace, garden views, and built-in bookshelves. Needless to say, this home has come along way in the 100 years since it has been built. Recently restored and redesigned, every room is more elaborate and gorgeous than the first.
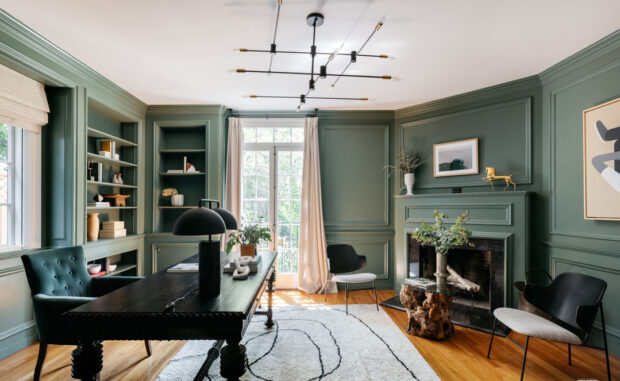
Tall arched doorways reveal the oversized living room. The living room hass a with fireplace and French doors opening to the wonderful dining patio, rolling lawns, and the glistening pool, and spa.
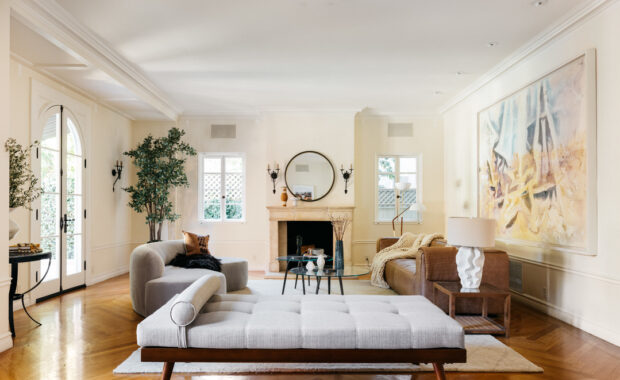
The huge kitchen features a separate butlers pantry, a breakfast room, and stainless steel appliances.
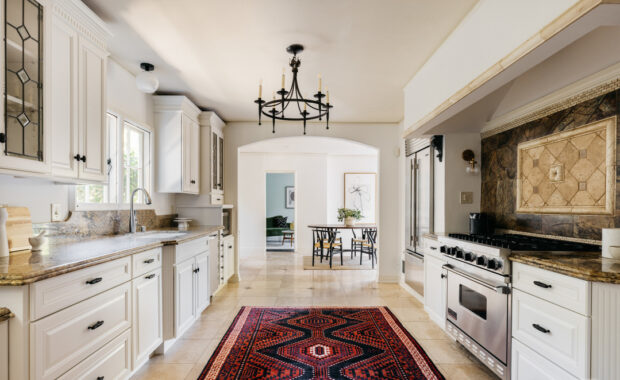
The secondary office has its own half bath and offers another excellent spot for working from home.
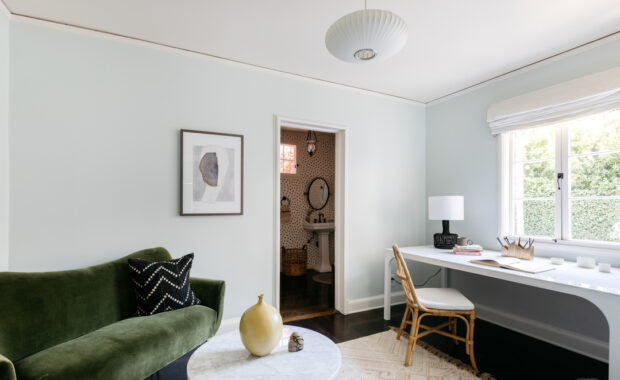
There’s also a guest quarters with its own separate entrance and bath that completes the main level of the residence.
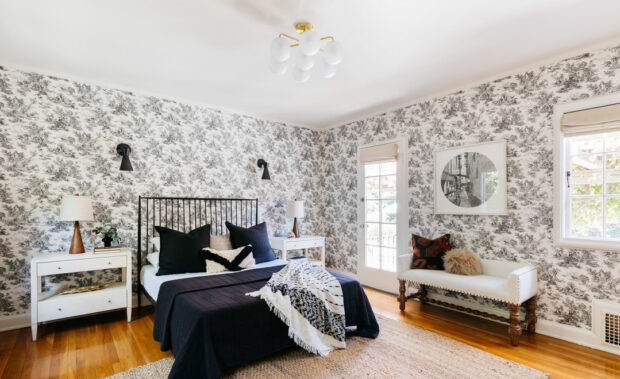
On the lower level is a fully equipped movie theatre with plush seating for eight, and, of course, laundry quarters as well.
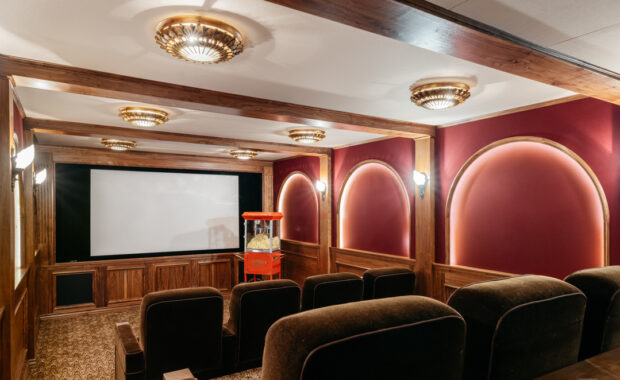
Upstairs, find the luxurious primary suite. It offers a fireplace and both a private patio and shared patio that provide enchanting views of Los Feliz.
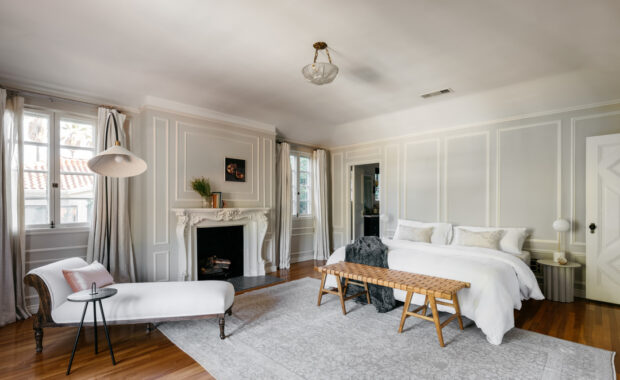
I know, most primary suites may offer dual sinks, but at 1926 N Hobart there are dual baths. The first bath has a gorgeous bath cabinet and sink.
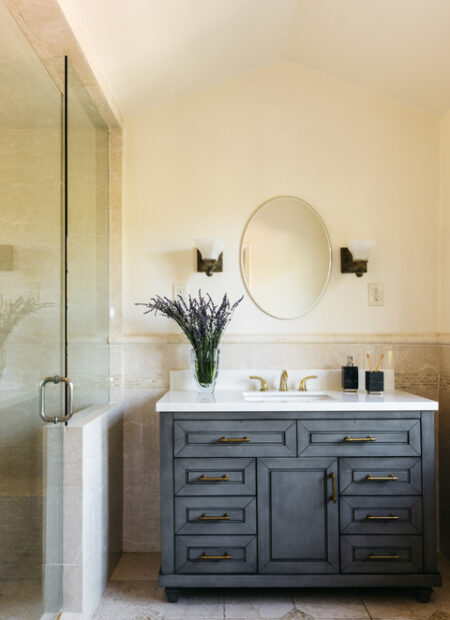
While the second primary suite bath has both a walk-in shower and a soaking tub.
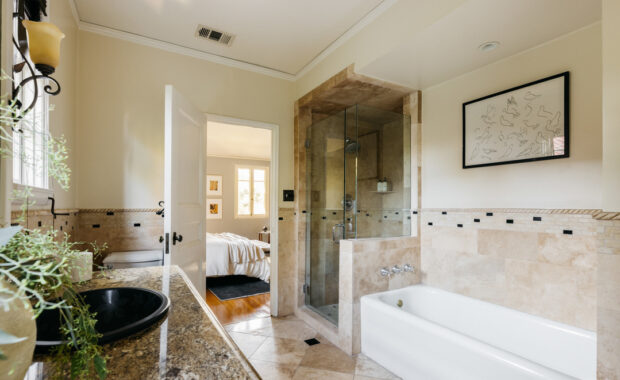
This second level also hosts three additional bedrooms, plus ample storage.
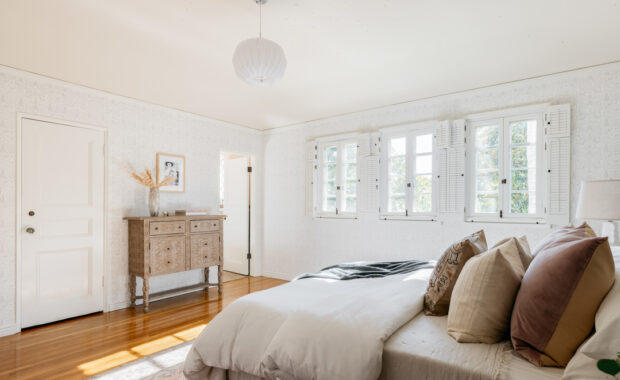
Each of the bedrooms have their own en suite baths.
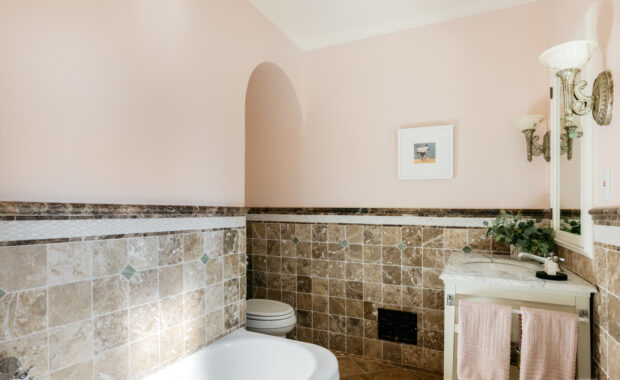
This bedroom is currently set up as a children’s nursery and playroom.
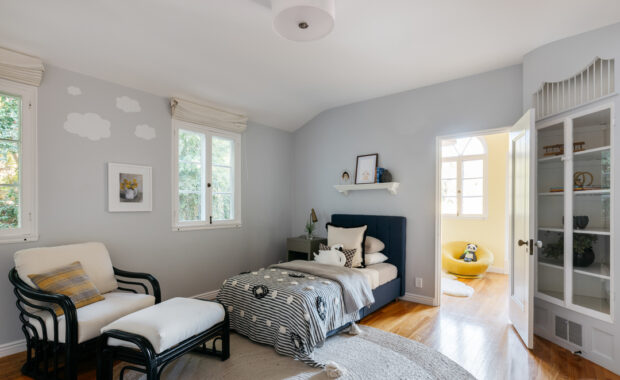
But it could also easily be transformed into a second primary suite because its sunroom provides a great sitting or dressing area.
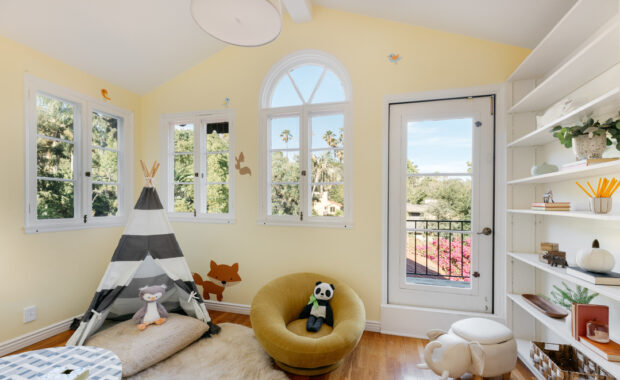
Not to mention it also opens up to this incredible balcony with treetop views.
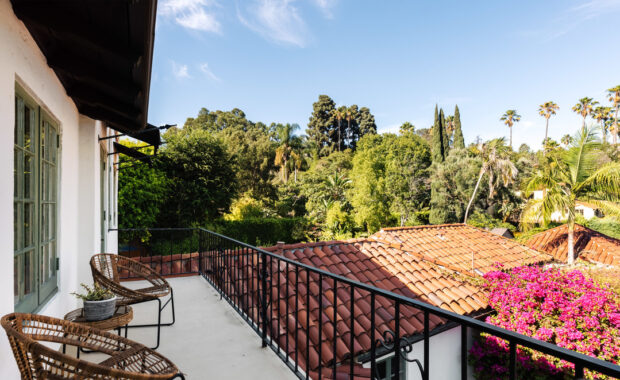
The property’s outdoor space are wildly magical, with several spots for al fresco dining, mature trees and lush landscaping, not to mention this amazing pool and spa.
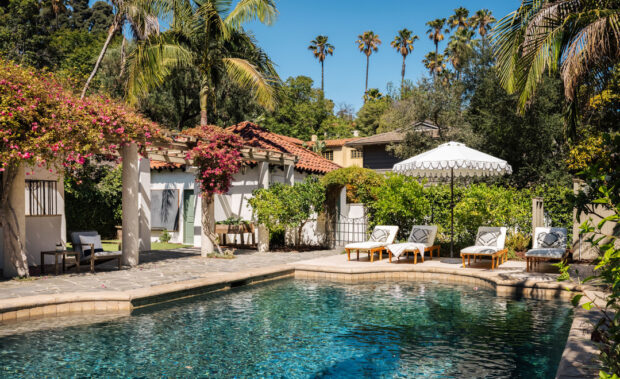
It will all remind you of going on a luxurious vacation.
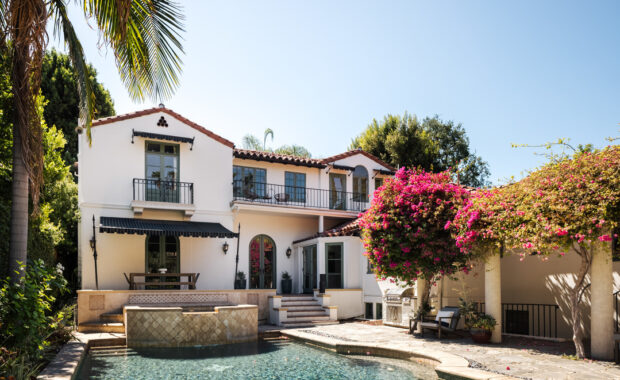
The detached garage is accessible behind gates of the exclusive Laughlin Park community, meaning the next owners will be a part of that exclusive and celebrity-centric community. With nearly 6,000 square feet of living space on a 10,000+sf lot, this home is a remarkable presentation of architectural history in Los Feliz offering grand scale spaces for living and entertaining with notable vintage detailing, evocative of a golden bygone era.
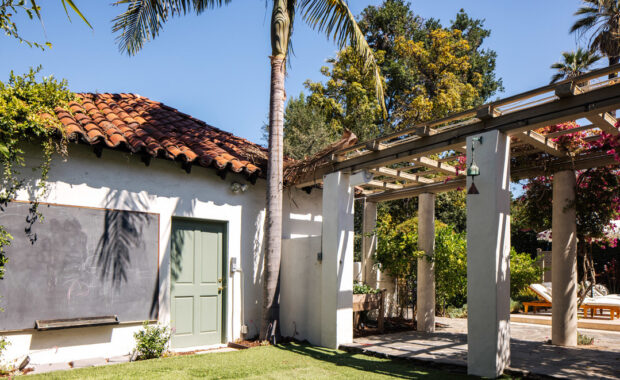
I would love to give you a private tour of this stunning Los Angeles Historic Cultural Monument at 1926 N Hobart Avenue in Los Feliz. Call me today at (937) 243-2349 or email me at tatiana.tensen@sothebyshomes.com to schedule a visit.
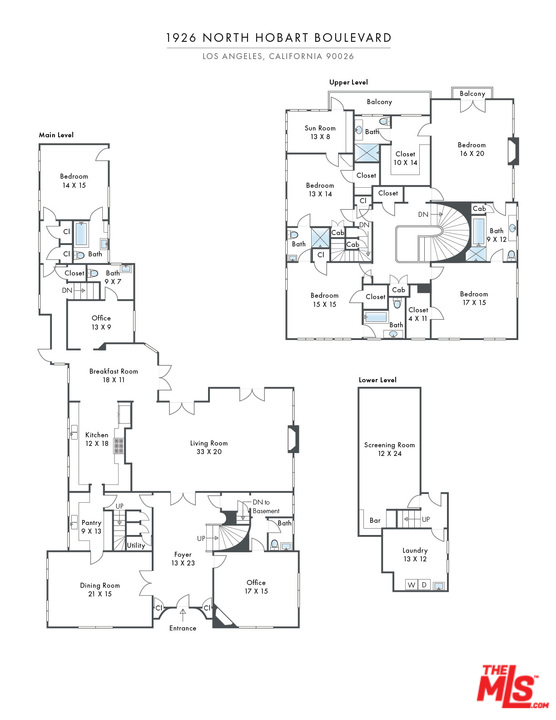
Listing provided courtesy of Boni Bryant and Joe Reichling, Compass.
