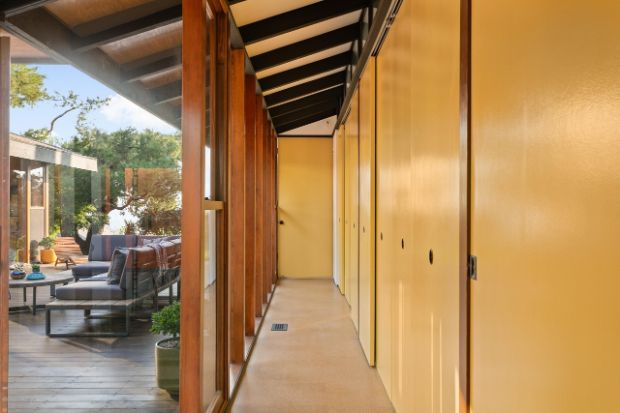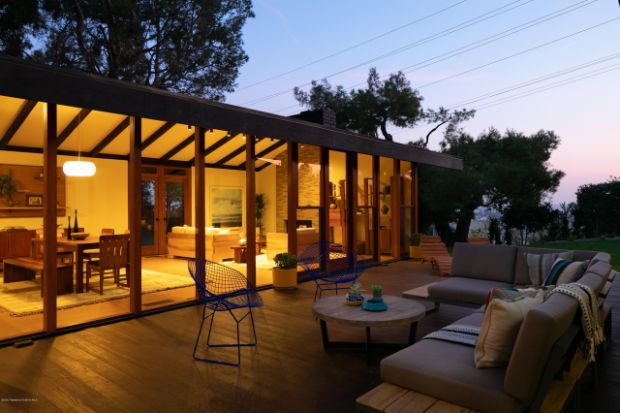2050 La Fremontia Street
South Pasadena, CA 91030
Asking Price: $2,250,000
Bedrooms: 4 | Bathrooms: 2 | Square Feet: 2,252 Sq. Ft. | Lot Size: 0.55 Acres | Built in 1967
If you want to see an example of rare architectural maverick modernism look no further than this incredible late mid-century four bedroom home on a large lot in South Pasadena’s 10/10 GreatSchools district. Built by oddly unsung – but a cult favorite among Los Angeles architecture buffs – James Allen Walter in 1967, the stunning residence is a must-see for architecture aficionados and fans of Walter’s more famous contemporaries Richard Neutra, Rudolph Schindler, and John Lautner.
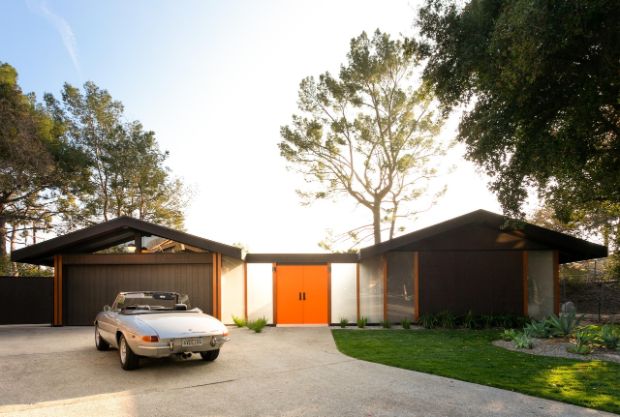
“Architecture is a form of telling stories,” James Allen Walter told journalist Katya Tylevich at Domus before his death in 2012. The La Fremontia Street house is just one of 32 singular and often spectacular residences he designed throughout Southern California. 32 is not too shabby! As you will come to find, it’s an amazing legacy to leave behind and can be held up against the best of them.
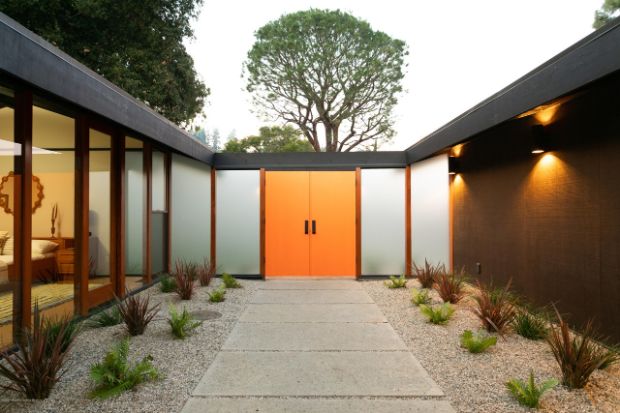
Walter was born on a farm in Ohio and eventually jumped ship to Los Angeles to study architecture – among other subjects like art, philosophy, and photography – at Art Center School of Design. All of his remaining homes have a multi-disciplinary artistic quality to them. This spectacular home was built for Doreen and Geoffrey Siodmak in 1967. In 1969, the Los Angeles Times Home Magazine described the innovative home as “an open residential plan with exceptional privacy.”
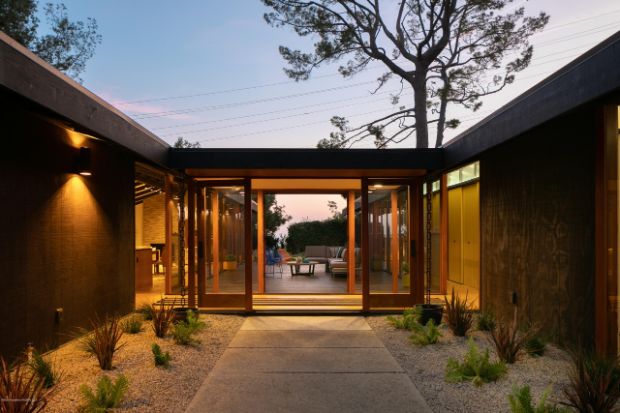
The property is sited on a cul-de-sac and features a dramatic entrance set back from the street, the home’s inward-facing open plan and outdoor entertainment areas encourage indoor-outdoor living, while maximizing privacy. The central courtyard is a wonderful place to entertain while enjoying the home’s unique U shape. And I love they have relaxing lawn chairs because it’s the perfect, private spot to enjoy the sun and a good book on a warm summer day.
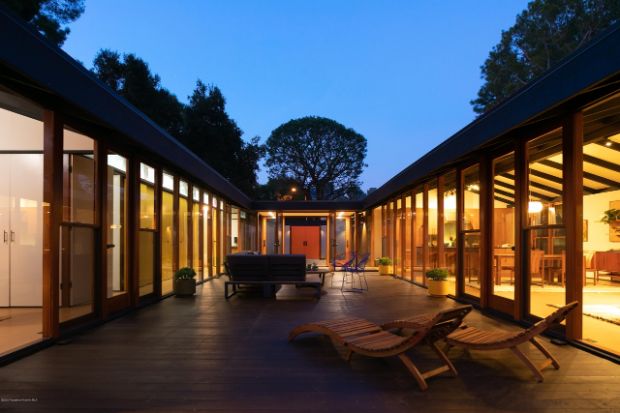
Inside, you will find a stunning open layout living space with outdoor access to both the courtyard and rolling green lawn and a deck. Vaulted ceilings combine with rows of glass windows and French doors to create a light-filled and inspiring space.
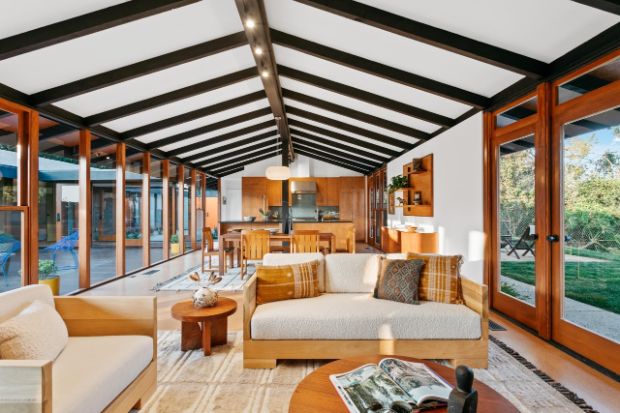
The dining and living areas are shared so it’s an excellent spot for entertaining.
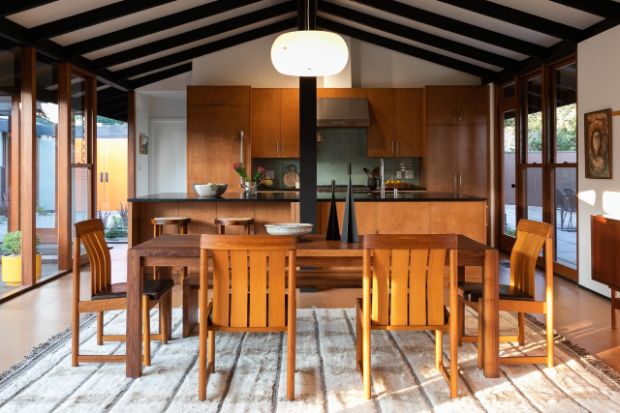
The new modern kitchen includes a gigantic 12-foot soapstone island with ample storage space and an eat-in area, plus stainless steel and wood-covered appliances and a lovely green tile backsplash.
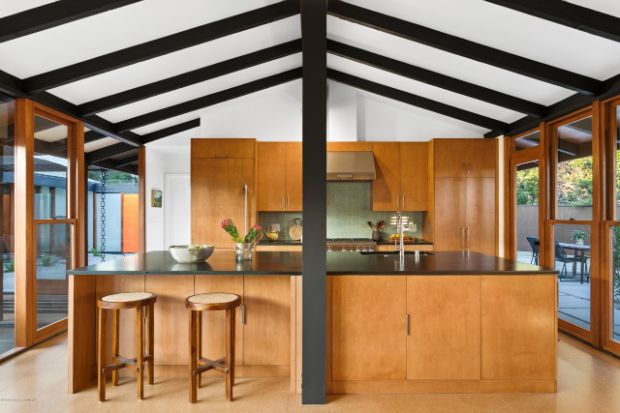
There are a total of three skylights in the “sleeping wing” that invite more sunshine into the beautiful space. The master suite is quite the sight to see.
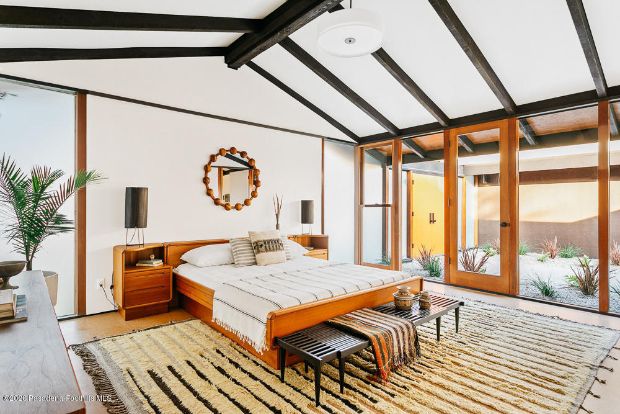
The master’s en suite bath is luxurious and modern with a floating double sink and a nicely sized walk-in shower.
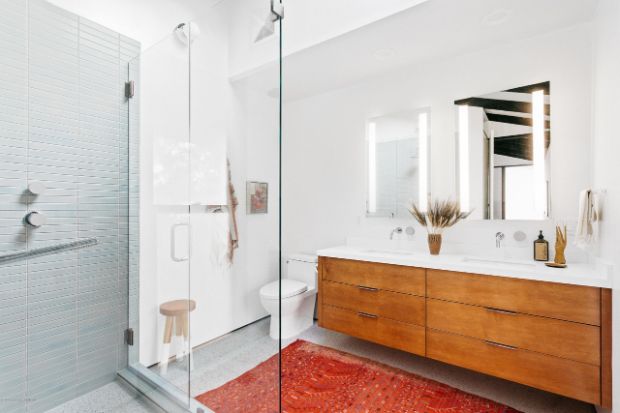
All four bedrooms share many design elements including the vaulted ceilings and wood-paneled picture windows.
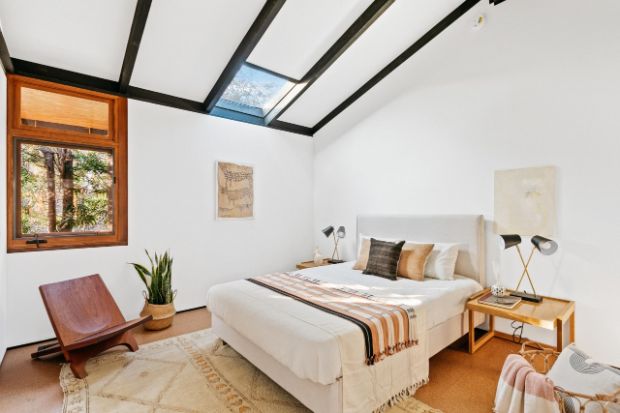
The thoughtful renovation also includes new insulation, plumbing and electrical, large updated bathrooms, generous storage, and new appliances.
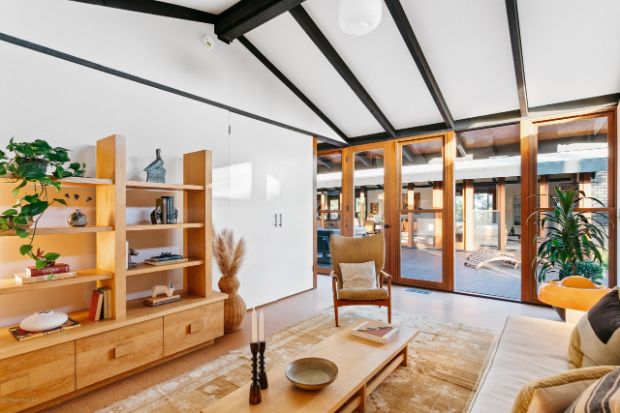
The central courtyard opens up to the tranquil green and grassy yard and the expansive lot provides gorgeous mountain and city views. There’s definitely room for a pool and I think James Allen Walter would be okay with that as he was all about his projects evolving over time.
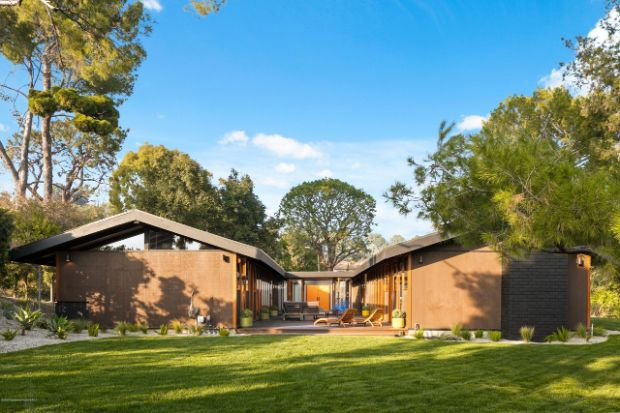
La Friemonta presents a rare opportunity to live in a stylish architectural work of art by one of Los Angeles’s signature master architects. If you didn’t know James Allen Walter’s name before today, you will hear it again and again soon as these mid-century “forever homes” begin to make their way back on the real estate market after being loved and cared by the same families for decades.
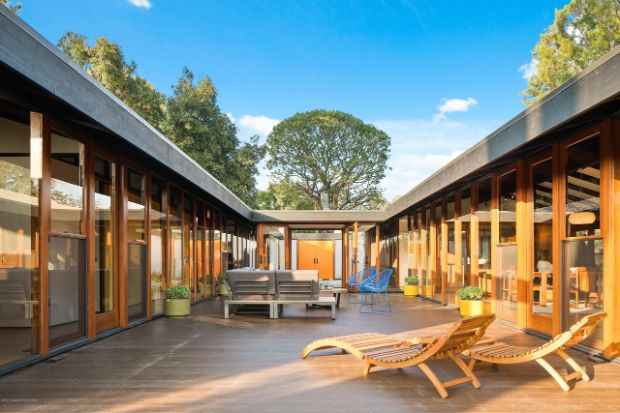
I would love to show you this beautiful South Pasadena home or help find you other architecturally significant homes in Los Angeles. Offers are due soon. Call me today at (937) 243-2349 or email me at tatiana.tensen@sothebyshomes.com to schedule a visit.
Listing provided courtesy of Jennifer Parker-Stanton, deasy penner podley.
