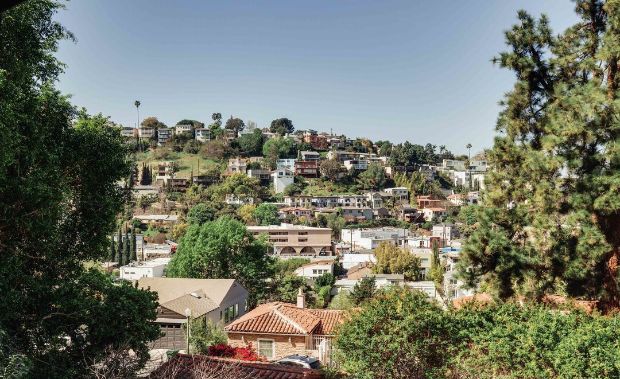2249 Panorama Terrace
Los Angeles, CA 90039
$1,689,000 | 4 Beds | 2 Baths | | 2,010 Sq. Ft. |4,746 Sq. Ft. Lot | Built in 1962 | Ivanhoe Elementary School District
Designed and built by notable Los Angeles architect Hideo A. Matsunaga as his family home, this sublime and unique mid-century modern home in Silver Lake is on the market for the first time since it was constructed in 1962.
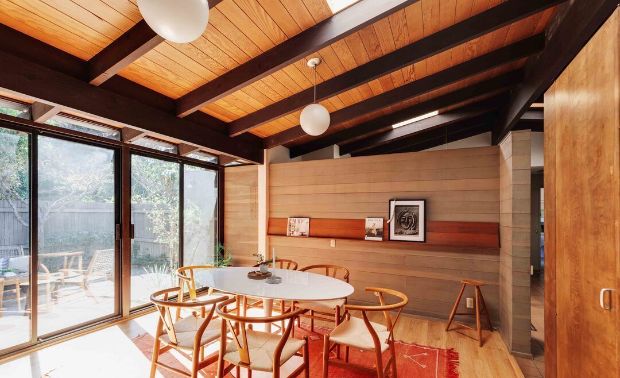
Matsunaga graduated from the USC School of Architecture in 1953 and went on to work for George Vernon Russell & Associates. He later worked for the Los Angeles Unified School District as Deputy Director, Architecture and Engineering Division. Several of his homes and buildings are recognized by the Los Angeles Conservancy as significant, including the Japanese American Community and Cultural Center in Little Tokyo.
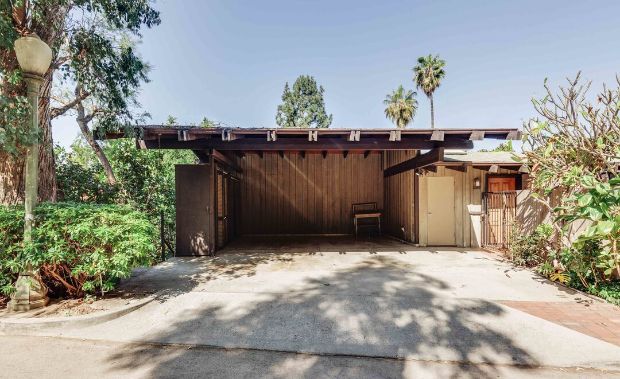
From the sharp lines to the deceptively simple looking front facade, step inside to a welcoming and warm home that has been expertly maintained to preserve its timeless design and beautiful craftsmanship the way only an architect builder and owner could. An oversized Japanese paper lantern hangs over the entryway as an enticing harbinger of what’s to come.
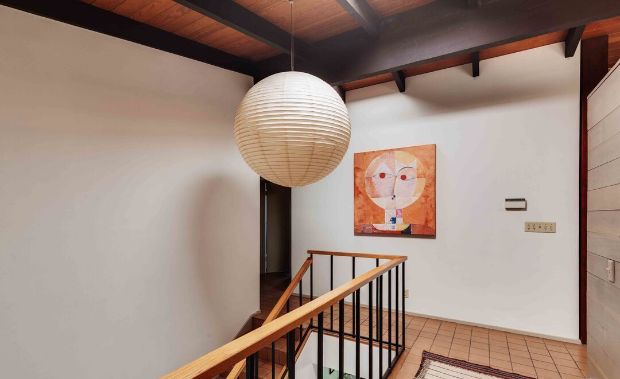
The ideal floor plan opens to a light-filled living room with gorgeous wood beamed and vaulted ceilings, and a lovely gas fireplace with an elegant hood.
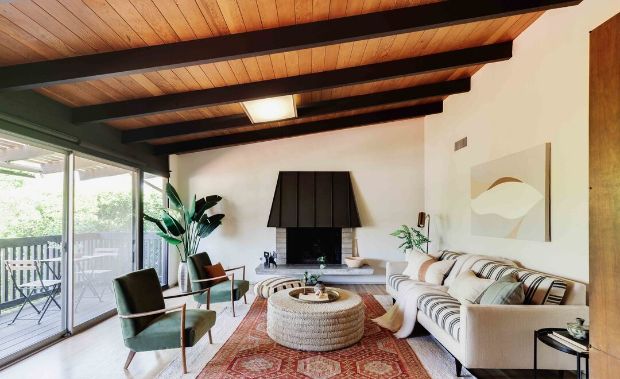
The glass sliders open to a beautiful deck with expansive views of the Los Feliz hills.
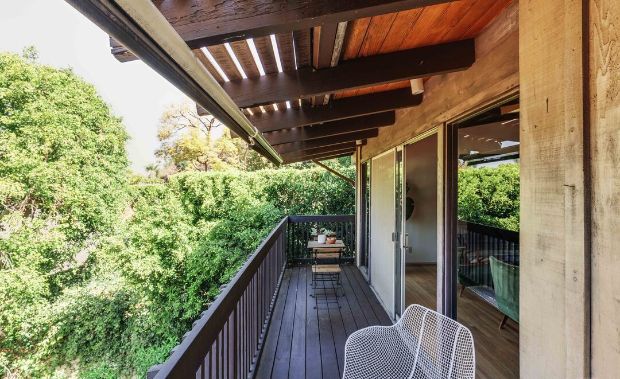
Another set of sliding glass doors open from the kitchen and dining room to a private outdoor lounge and dining area.
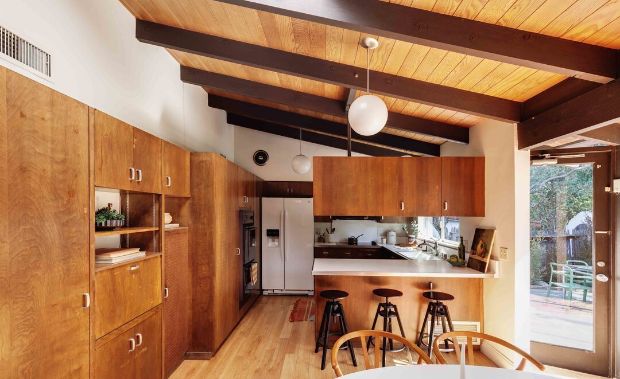
Imagine opening the sliders for an intimate indoor/outdoor dinner once the weather becomes just a bit warmer.
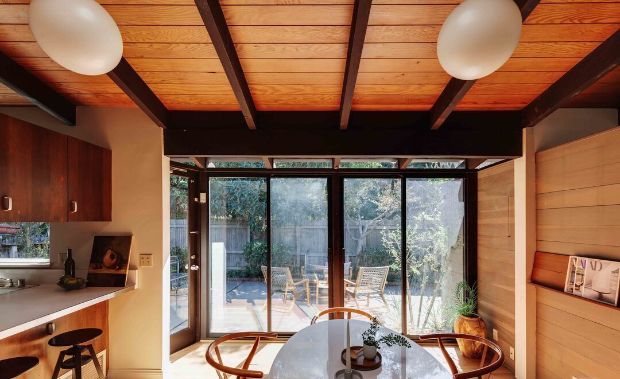
The private yard has mature fruit trees, including lemon, avocado, fig, and loquat and is simply perfect for entertaining, and lounging.
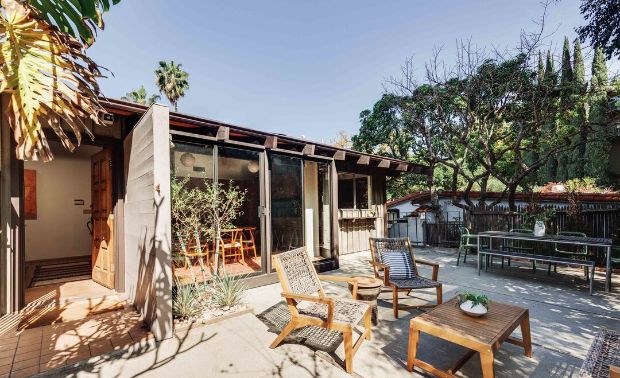
The eat-in kitchen features original cabinetry and excellent and calming views over the sink of the backyard.
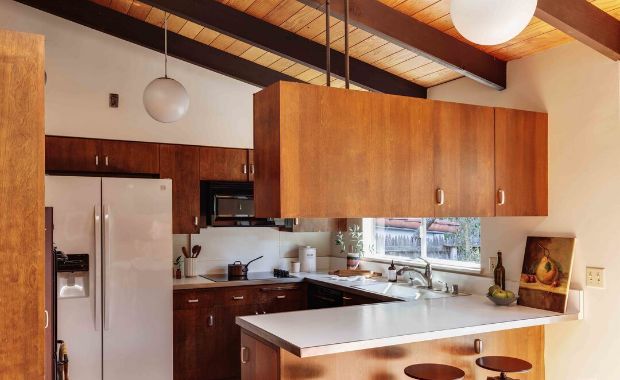
The first of four bedrooms is located on the main level and has awesome views of the hillside, plus more of those wonderful wood beamed ceilings.
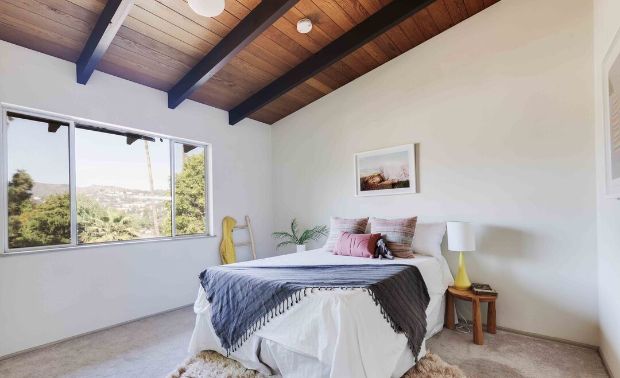
The second bedroom is a near mirror-image version of the first, with its sloped wood beamed ceiling and excellent views.
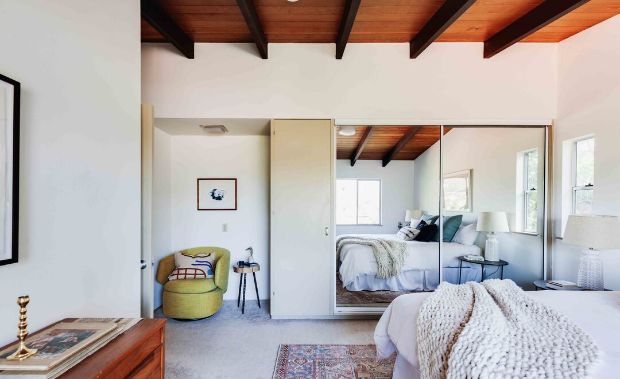
The two bedrooms share the first of the home’s two baths. The main level bath is generously sized and has a nice blend of of vintage and new hardware and fixtures.
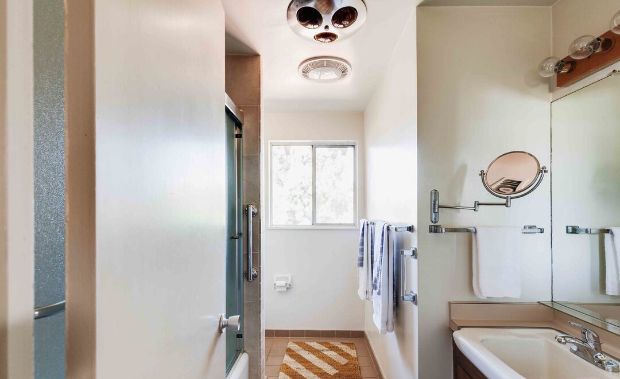
Downstairs you will find a spacious den with more incredible views from the home’s next level deck.
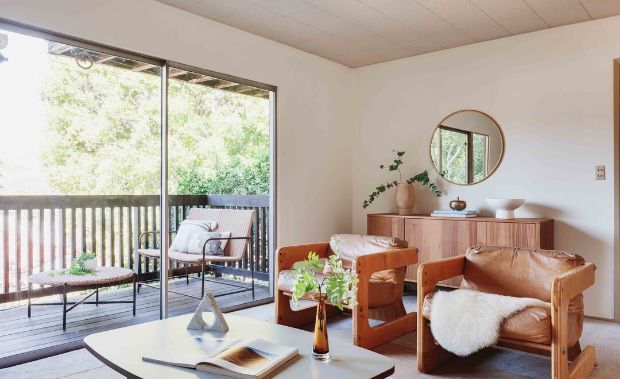
Typical of Matsunaga’s designs, it was important for him to incorporates walls of glass sliding doors, skylights, and decks to create a true sense of bringing the outdoors in.
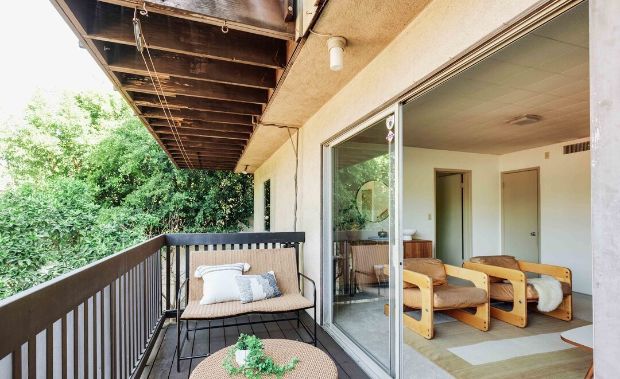
The third bedroom could make a choice office and work space.
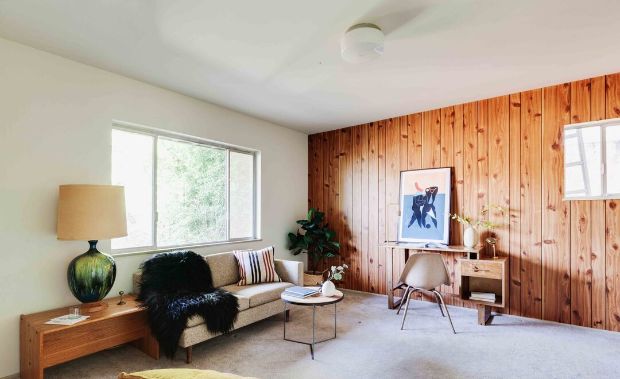
Or perhaps make the entire low level into your dream primary suite.
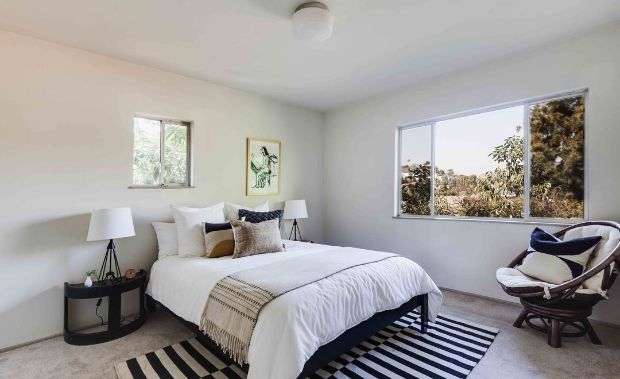
The lower level bedrooms and the den share this full bath.
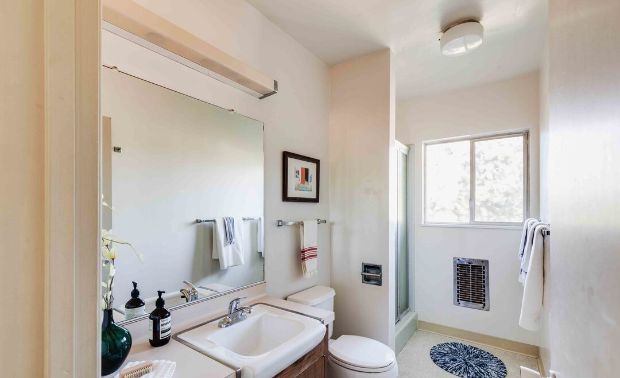
There’s also laundry area that could be refinished to create a bonus space for overnight guests or as a work from home office. The space has its own outdoor entrance.
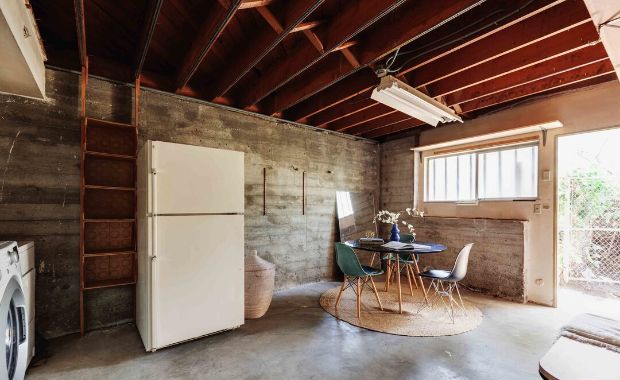
The home is in very close distance to the Silver Lake Reservoir, the meadow, and the many fabulous restaurants and shops along the boulevard.
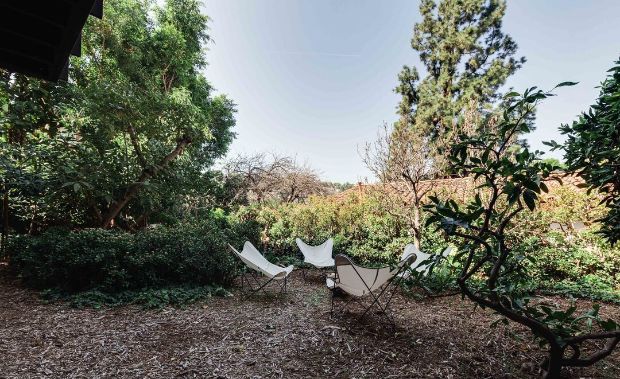
2449 Panorama Terrace presents a rare once-in-a-lifetime opportunity to own a true mid-century modern architectural original in one of the very best locations in the Silver Lake hills.
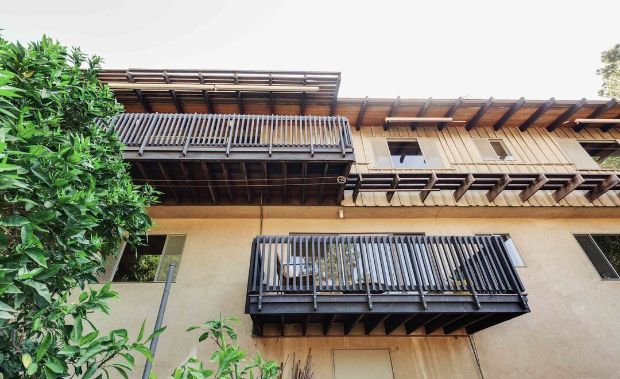
I would love to give you a private tour of 2449 Panorama Terrace in Silver Lake. Call me today at (937) 243-2349 or email me at tatiana.tensen@sothebyshomes.com to schedule a visit.
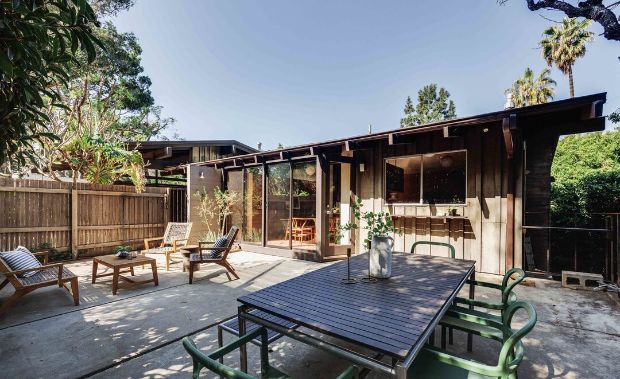
Listing provided courtesy of Natalie Stern Trabin, Compass.
