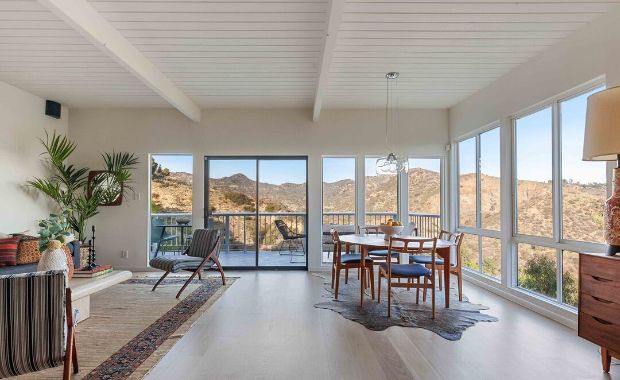2810 Hollyridge Drive
Los Angeles, CA 90068
$1,176,000 | 2 Beds | 2 Baths | 1,272 Sq. Ft. | $925 per Sq. Ft. | Built in 1962
In 1962, five mid-century modern homes were built into the serpentine curves of Hollyridge Drive. Architect Arthur Levin designed and engineered these homes – including this sleek and serene two bedroom – to capture the seriously breathtaking mountain views of Griffith Park and the Observatory. He literally wrote the book on hillside architecture and many hillside home owners own a copy. It’s called “Hillside Building: Design And Construction” and you can purchase your own copy here or here. If you’ve ever seen a building hanging off a hillside in Southern California, chances are Arthur Levin designed the structural engineering. Among the many architects he worked with are these: Welton Beckett, John Blanton, Buff & Hensman, Benno Fisher, Gene Fong, Ron Goldman, Ray Kappe, A. C. Marton, and Richard Neutra.

Levin, a structural engineer and architect, was involved in more than 2,000 hillside projects in Los Angeles. His book offers a distillation of his 35 years of experience and functions as a sort owner’s manual help the uninitiated avoid the otherwise inevitable challenges of hillside homes. The book offers many real life examples of the unexpected encounters with unstable land, surface drainage problems, subterranean water, demanding owners, uncooperative building inspectors, inexperienced contractors, and other examples of the author’s triumphs and some occasional enlightening failures. All of these brief histories are instructive and guaranteed to be of invaluable help to the first or second time hillside designer and builder. More than 110 line drawings illuminate the text. I don’t live in the hills, but I like reading about those who do!

This swanky mid-century is located just a secret staircase away from the restaurant and market at Beachwood Village.

Inside, the open plan living and dining room features a high, tongue and groove ceiling and walls of glass that truly capture those stunning hillside views.

The outdoor patio spaces are nicely sized.

This main level patio boasts room for both a dining and lounging area.

Back inside, here’s another angle to give you more insight into the home’s great open concept.

The modish kitchen features Heath tile and custom walnut cabinetry. There’s plenty of counter space and storage.

You’ll love the huge double sink, the stainless steel appliances, and the combination of open and closed shelving.

The first bedroom is perfect as an at-home office, guest bedroom, or nursery.

The guest bedroom has easy access to a recently updated full bath.

The primary bedroom is luxuriously spacious and has its own wall of windows that lead to a private patio.

The patio provides that awesome Southern California indoor/outdoor vibe we’re all in search of.

The en suite primary bath is totally new. It features both a soaking tub and walk-in shower with built-in bench seating.

And that’s not all. There’s also a bonus space down below that would be an ideal home office, gym, writer’s studio, or, possibly converted into third bedroom/private suite with its own entrance. 2810 Hollyridge Drive is a dreamy mid-century home with sharp lines and absolutely breathtaking views of the Hollywoodland hillside.

I would love to give you a private tour of 2810 Hollyridge Drive in Beachwood Canyon. Call me today at (937) 243-2349 or email me at tatiana.tensen@sothebyshomes.com to schedule a visit.

