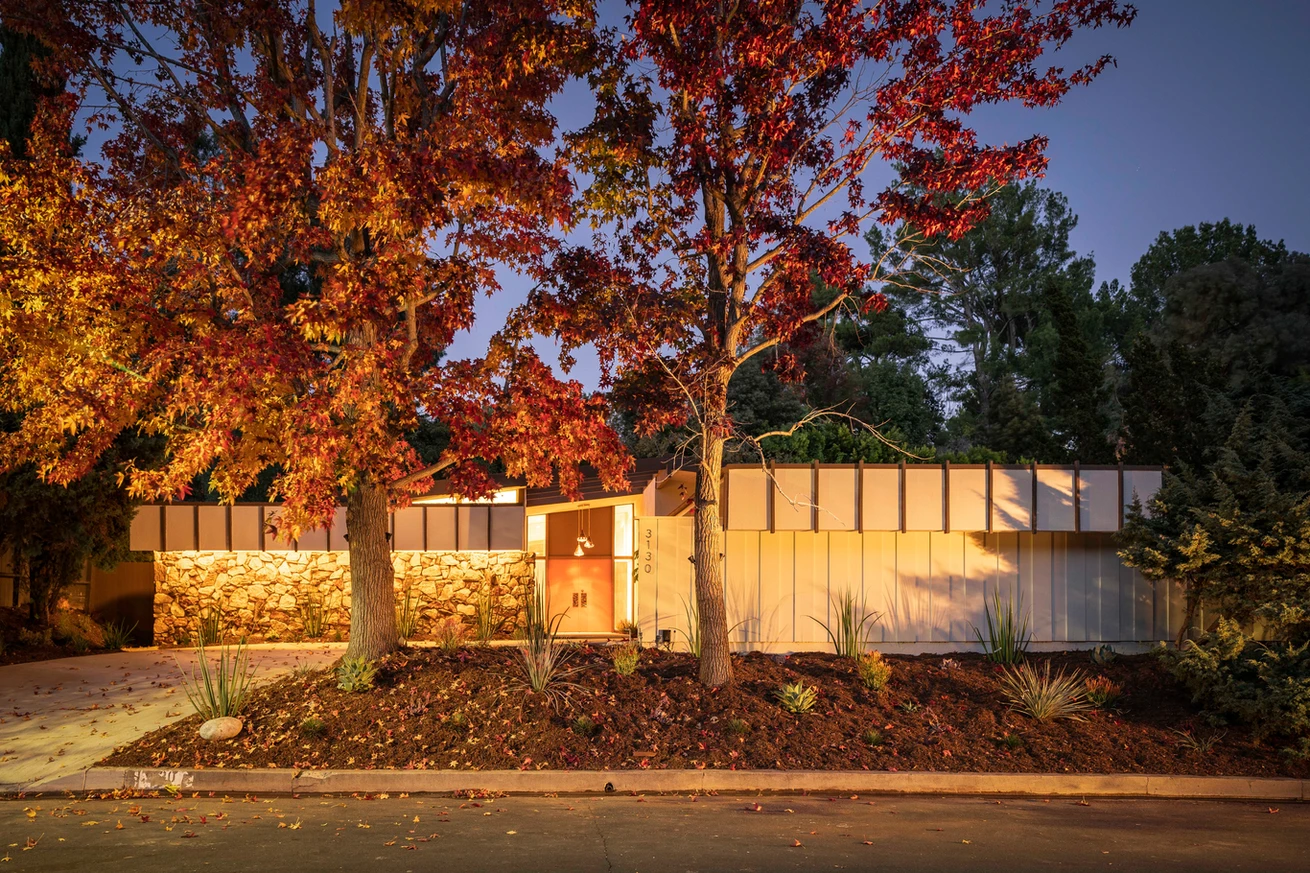3130 Nichols Canyon Rd.
Los Angeles, CA 90046
$3,850,000 | 3 Beds | 3 Baths | 2,500 Sq. Ft. | Price/Sq.Ft. $1,540 | 8,376 Sq. Ft. Lot | Built in 1959
Welcome to The Ophelia House, a mid-century modern marvel designed by renowned architect Edward Fickett, AIA in 1959 for building conractor, Jack M. Weisskopf. The Ophelia House is also sometimes mistakenly referred to as The Weisskopf Residence. According to Fickett’s widow, Joyice Fickett, Fickett designed several homes commissioned by Weisskopf in the Hollywood Hills including the actual Weisskopf Residence, which shares many remarkable design details with 3130 Nichols Canyon but also has a pool and last sold in 2016.
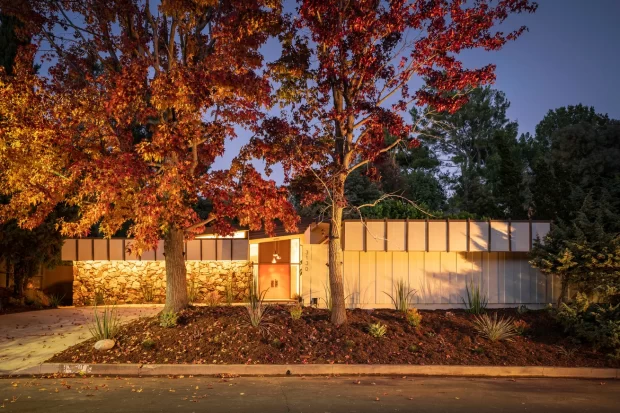
This three bedroom home is located in the highly coveted “Nichols Canyon Colony” neighborhood which is perched at the crest of the tree-lined and majestic Nichols Canyon Road.
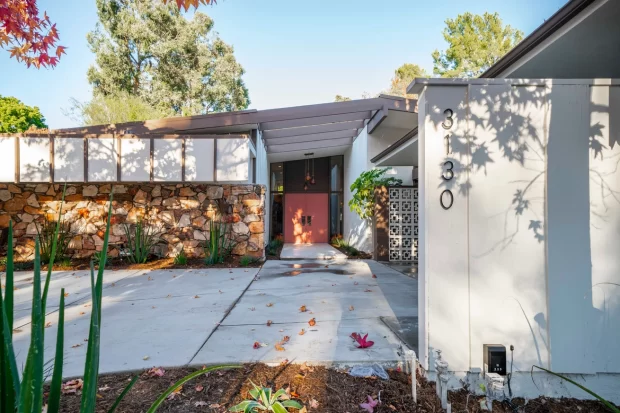
The design firm Hollis Jordyn Design meticulously restored the home’s original vision of minimalism while adding the style and comfort of modern amenities and appeal.
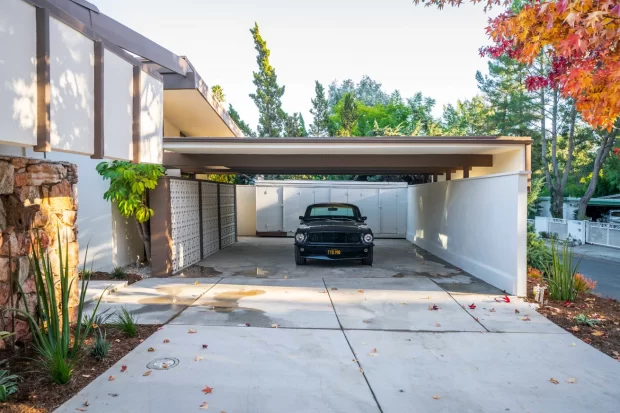
Walk in and feel immediately enchanted by this mid-century masterpiece. Just the foyer is seriously impressive with its original terrazzo tile flooring, high beamed ceilings, and beautiful custom woodwork.
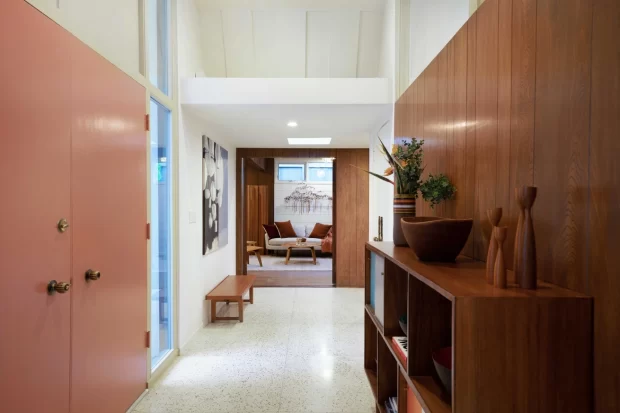
The centerpiece of the home is certainly the incredible atrium and two-sided stone fireplace with terrazzo tile mantles. This fireplace warms both the sunken living room and the dining room on the other side.
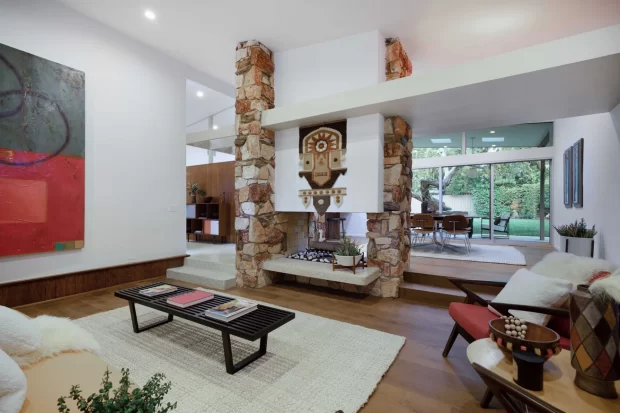
A work of art in and of itself, chic and sharp period details abound at The Ophelia House.
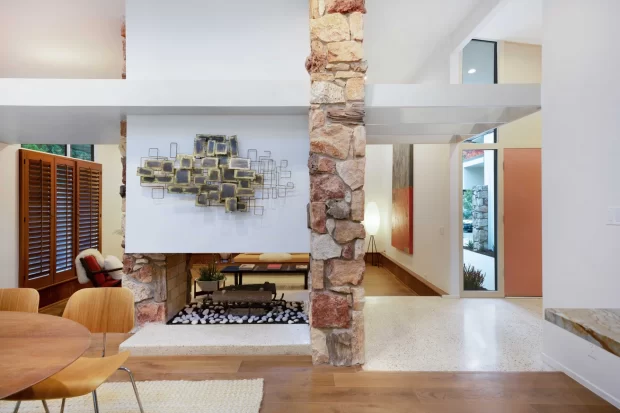
The dining room has ample natural light through clerestory windows and several skylights, plus easy outdoor access via a wall of sliders.
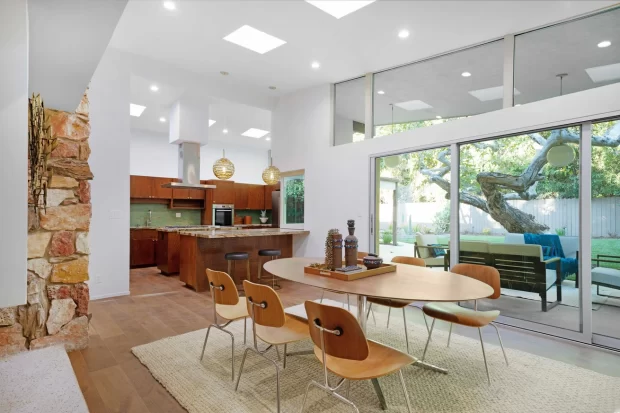
The cook’s kitchen features marble countertops, imported tile, and top-of-the-line xtainless appliances.
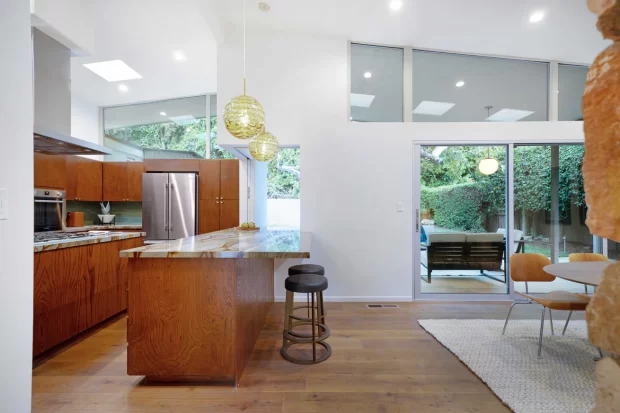
Plus eat-in bar seating, a gas range, and and an indoor/outdoor 3D pocket serving window (something I’ve always wanted!).
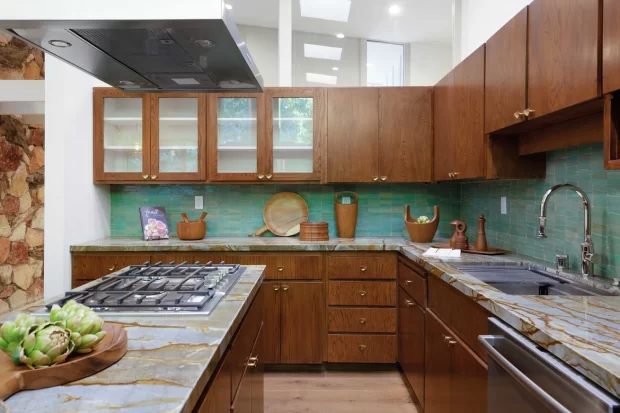
The primary suite is extremely large and has beautiful wood and stone walls, a separate sitting area, clerestory windows for privacy and is located on its own wing of the house.
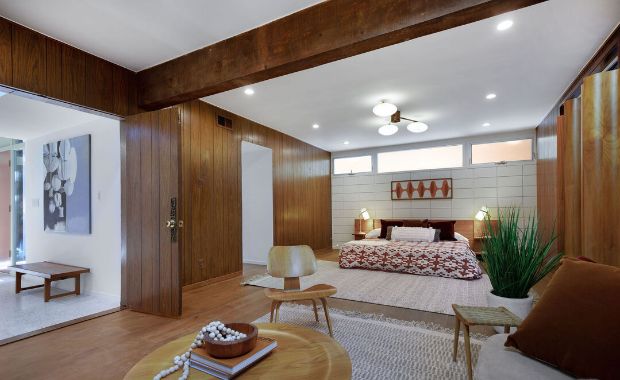
The primary suite also has an extraordinarily hip en suite bath with unique tiles, duel sinks, and plenty of storage and counter space.
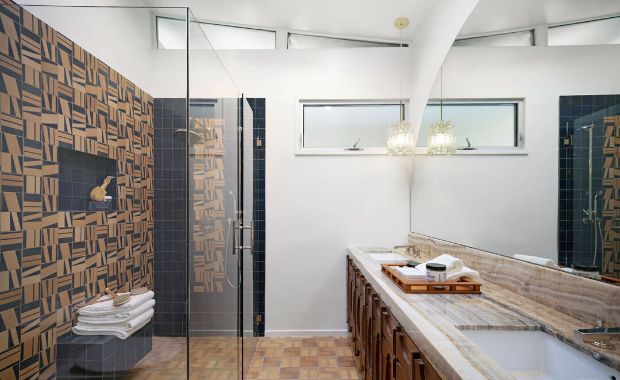
The second bedroom also has a separate seating area and convenient backyard access through a pair of floor-to-ceiling sliders.
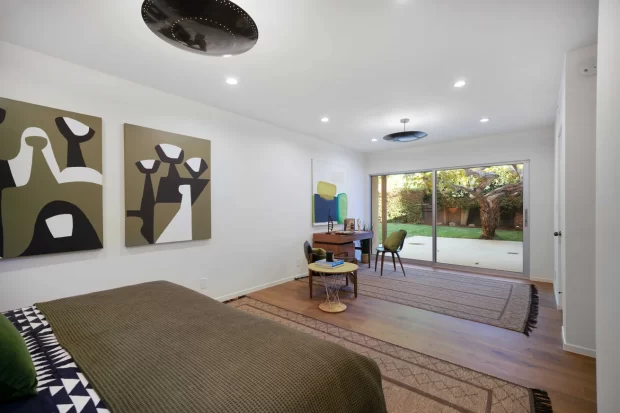
This bedroom also has a nicely remodeled en suite bath.
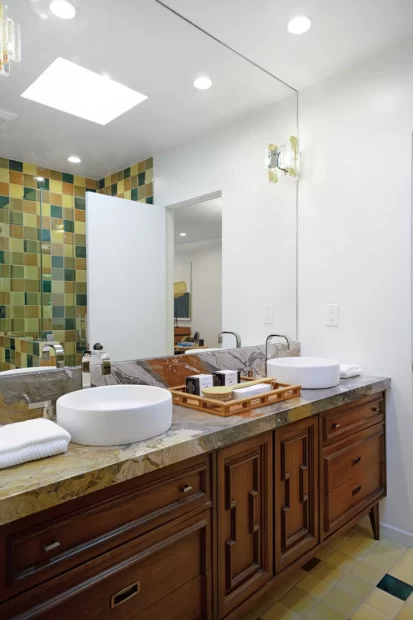
The third bedroom is super cute with with its locally sourced vintage light fixture. And did I mention that while all of the windows and sliders are brand new throughout?
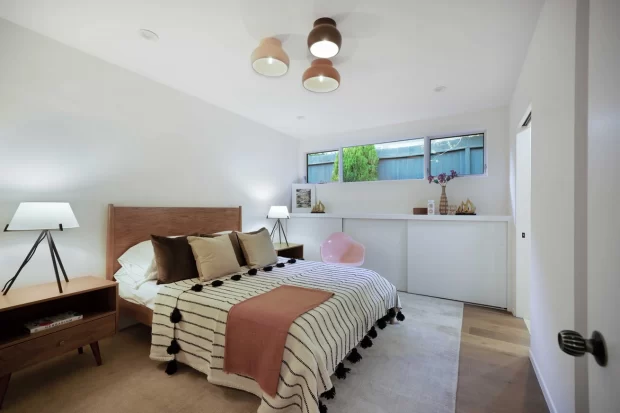
Like me, the third bathroom might be your favorite with its beet red vertical tiles, brass gold faucet and the rare palm frond-inspired pedant lamp. Also, notice the artistic mirror – reminds me a lot of fellow master architect Frank Lloyd Wright’s iconic Ennis House design.
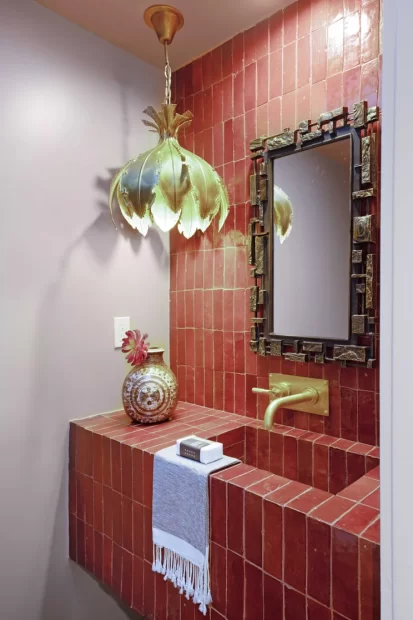
The grassy backyard is the perfect spot to relax and entertain. It’s totally private and the property is nestled on a heavily wooded 0.19-acre parcel. And, yes, as you can see there is plenty of room to add a pool.
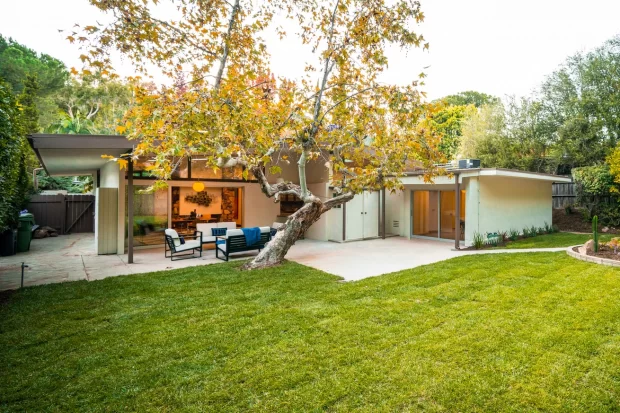
Plus the house now boasts brand new air conditioning, electrical, and plumbing.
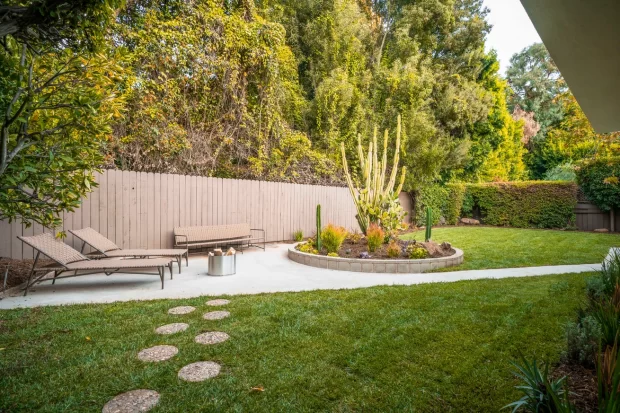
With all of the extraordinary design details including the many skylights, floor-to-ceiling sliders, clerestory windows, sharp lines, wood beams, and so much more, this is one stylish mid-century gem that feels of the moment but that substantially and smartly pays homage to Edward Fickett’s grand legacy.
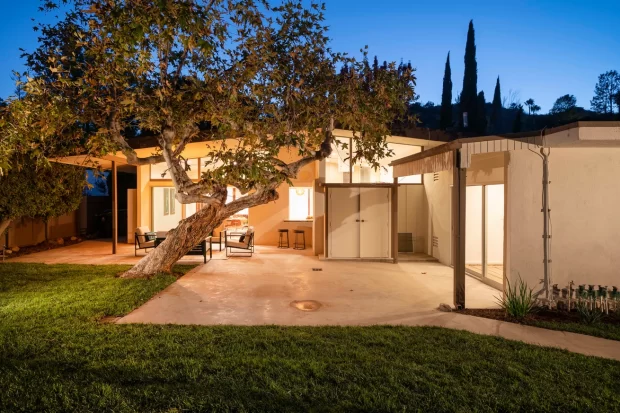
I would love to give you a private tour of 3130 Nichols Canyon Road in the Hollywood Hills. Call me today at (937) 243-2349 or email me at tatiana.tensen@sothebyshomes.com to schedule a visit.
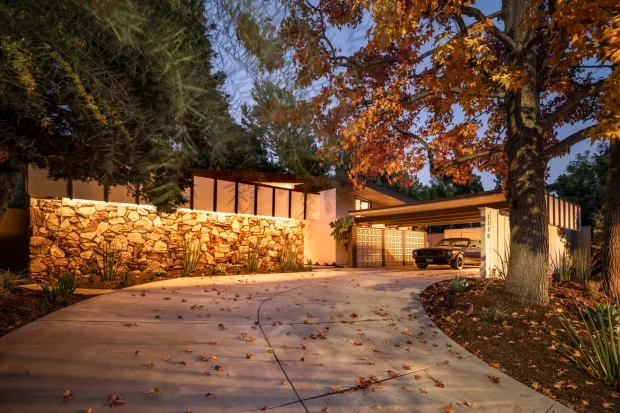
Listing provided courtesy of Tim Gavin, Keller Williams Beverly Hills.
Homes & more!
