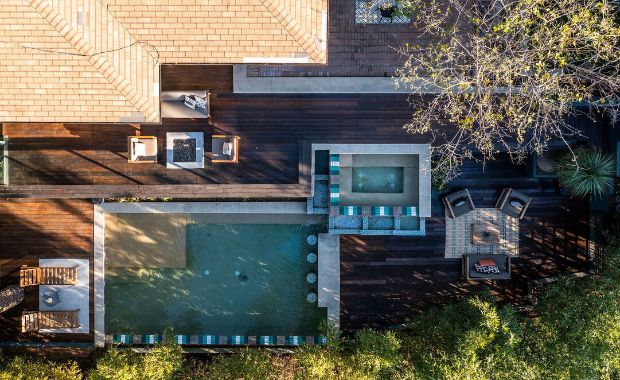3966 San Rafael Avenue
Los Angeles, CA 90065
$2,449,000 | 4 Beds | 3.5 Baths | 2,438 Sq. Ft. | Price per Sq. Ft. $1,005 | 10,026 Sq. Ft. Lot | Built in 1951 | Mt. Washington Elementary School District | Pool | Studio
Perched atop prime Mount Washington, literally down the street from Mt Washington Elementary School and the Self-Realization Fellowship (One of the best gardens in the city!) sits this rare, gated and totally private Usonian-style mid-century modern designed by James DeLong, AIA.
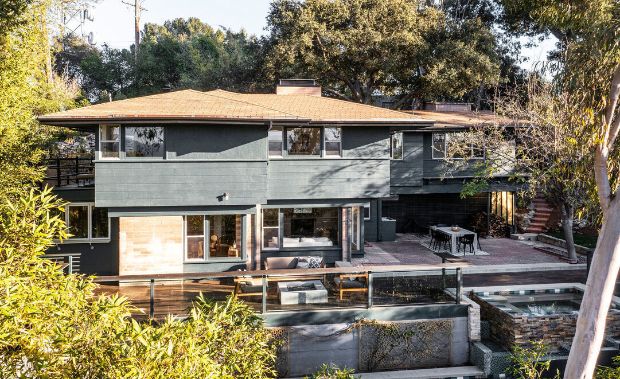
DeLong was one of Frank Lloyd Wright’s proteges and designed some of our most fantastic and memorable Usonian-style homes in Los Angeles. What, you may be asking, is the Usonian style exactly? After the Great Depression, the master architect Wright knew life would never be the same in America. Homeowners would essentially “downsize,” cutting unnecessary costs, household help, and home decor would adapt and become more practical. In the midst of all this, Wright coined the term “Usonian” to describe his architectural design for the middle-class American.
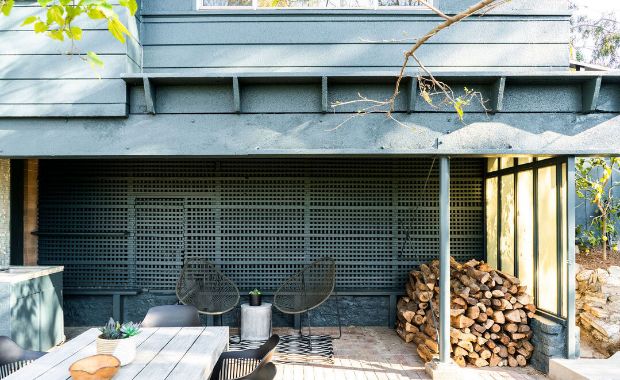
The home is nestled among the treetops this and feels like a secluded oasis yet is just minutes from all the happening hotspots on York and Figueroa Boulevards and just a stone’s throw from Silver Lake and Downtown LA.
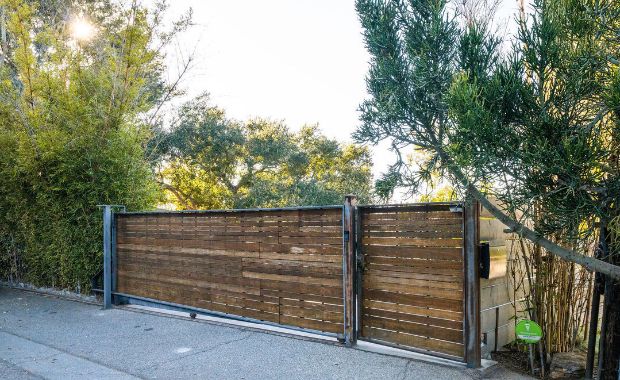
Hidden from the street entrance, a zen fountain greets you at the front door and leads to the calming bedroom level where the three spacious bedrooms and two full bathrooms are located.
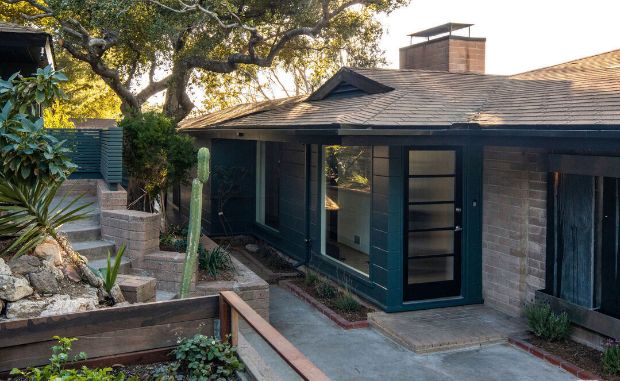
The stunning entryway features walls of glass and a lovely picture window. What you might love most are DeLong’s signature exposed block walls and his brilliant symmetrical soffits.
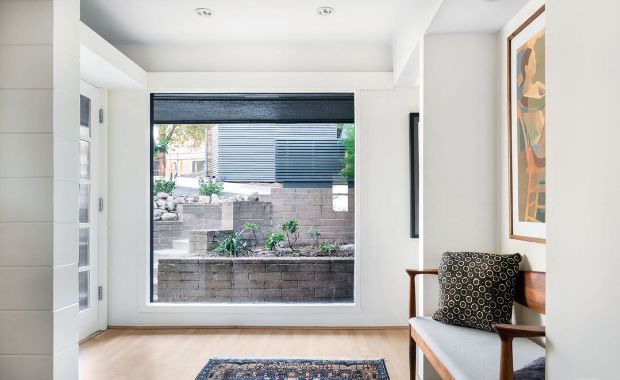
The primary suite features a wall of custom closet space and wonderful tree top views.
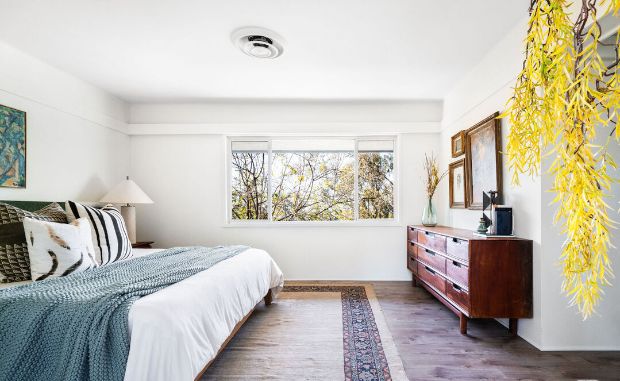
The primary’s en suite bathroom has a deep, round soaking tub and a double vanity.
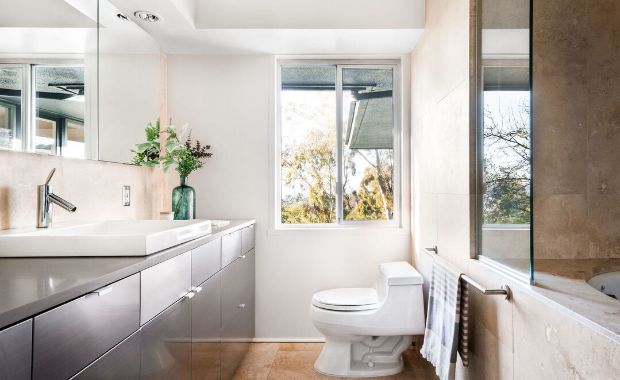
The second bedroom is gigantic and features room for several beds, plus a day bed, rows of windows, and pull out drawer storage perfect for hiding the day’s mess.
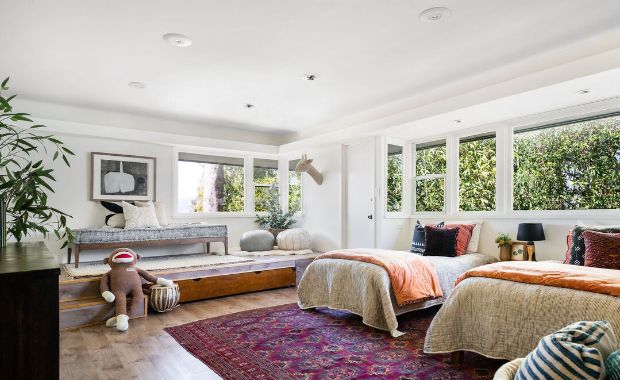
This floor’s second full bath is is a standout, with stone tiles that reference the property’s outdoor spaces.
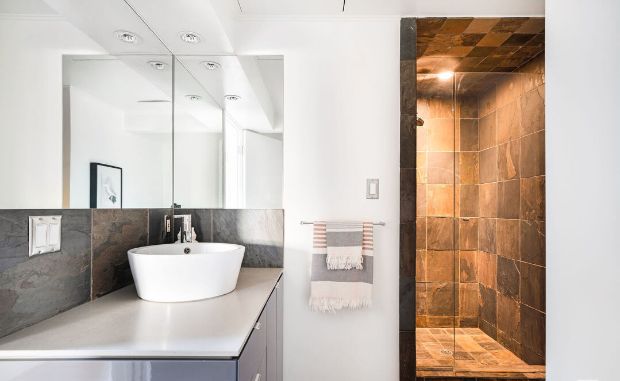
The home’s third bedroom feels like something out of Cape Cod. All of the bedrooms are on this floor so that you’re guaranteed to wake up to sweeping mountain views.
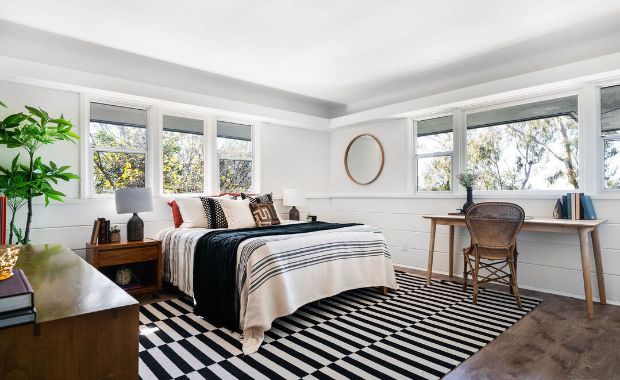
A striking block wall staircase leads down to an open-concept living, dining, and kitchen space.
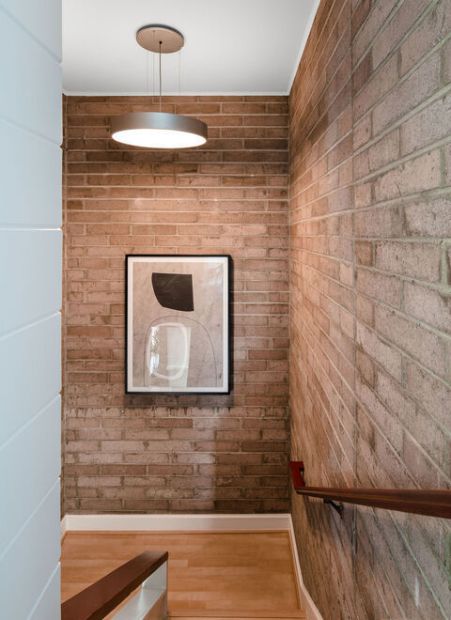
Like its structural design, Usonian house décor usually presents a polished, yet unpretentious look. As Wright once remarked, “Simplicity and repose are the qualities that measure the true value of any work of art.” Usonian houses are known for floor-to-ceiling windows that help blur the lines between indoors and out.
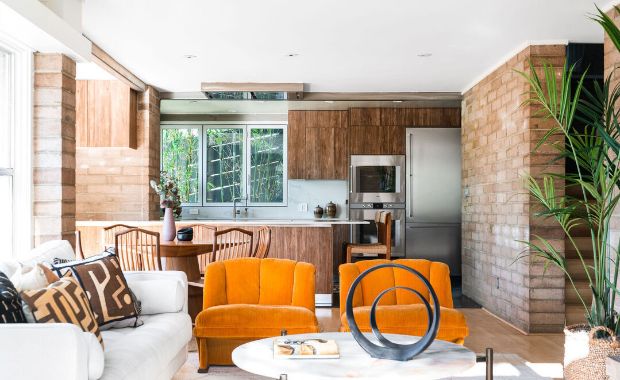
The living room has easy outdoor access – in fact, you kind of feel like you’re connected with the outdoors already. There’s also this stunning and original block wall brick wood-burning fireplace that is absolutely dreamy.
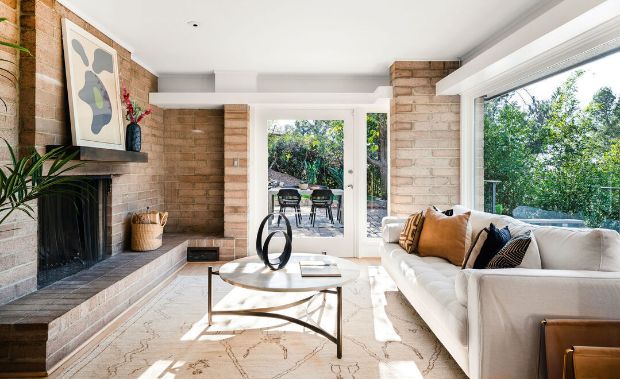
There’s a casual dining area decked out in more of the brick blocks. Plus, there’s lot of storage, and a wine fridge.
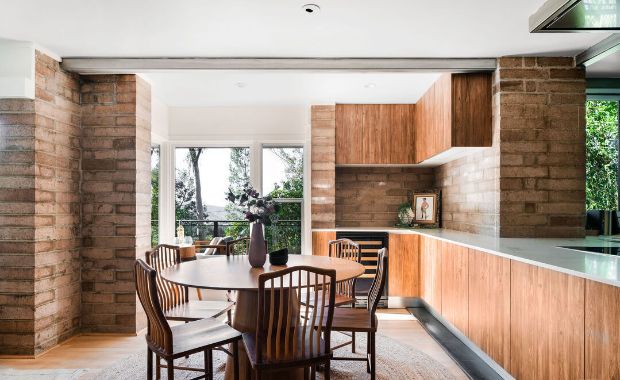
The chic chef’s kitchen has a large eat-in area, natural finishes, and stainless steel appliances including a Gagganeau double oven & induction stove, Italian Armony cabinetry, and Ceaserstone countertops. The lower level also features a laundry area and a convenient half bath.
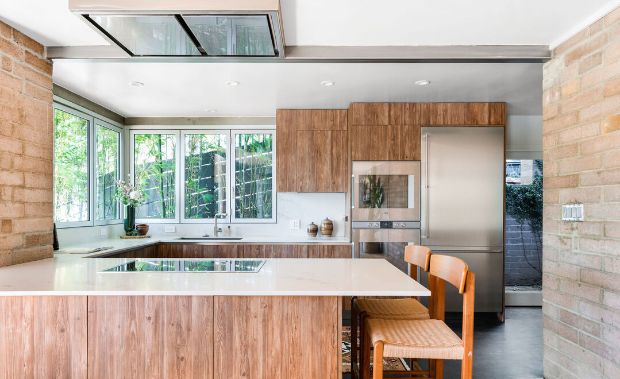
The incredible outdoor spaces are completely private. This generous wood deck is perfect for entertaining or just enjoying the seclusion.
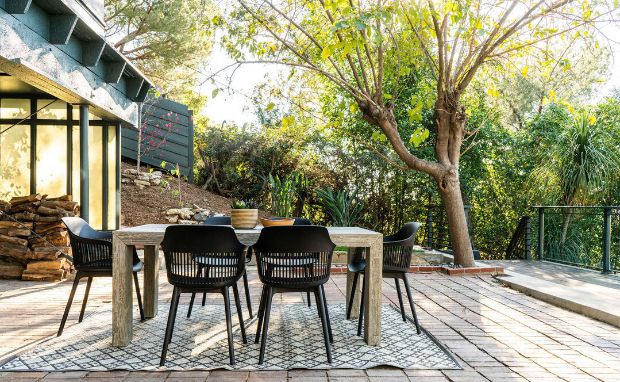
I mean, even the house, due to its radiant green color, seems to belong exactly where it has been placed in the hills of Mt. Washington.
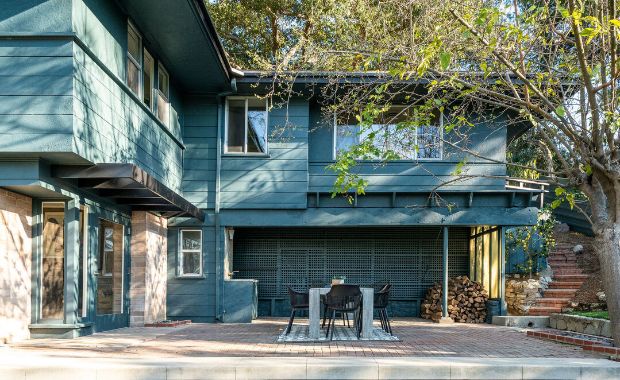
There’s several expansive decks and, of course, this luxurious app-controlled infinity pool and spa.
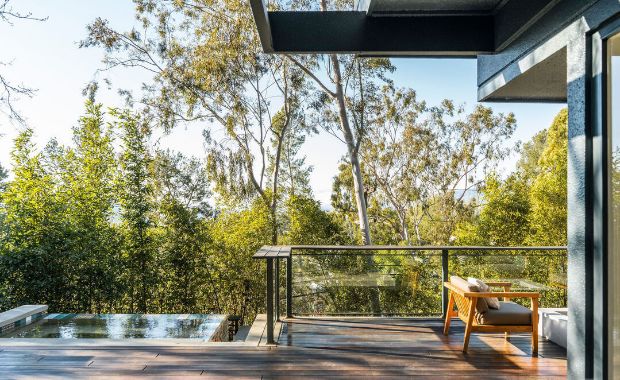
The totally unique pool is basically terraced and has a waterfall feature, tiled seating, a swim-up bar, and LED lighting.
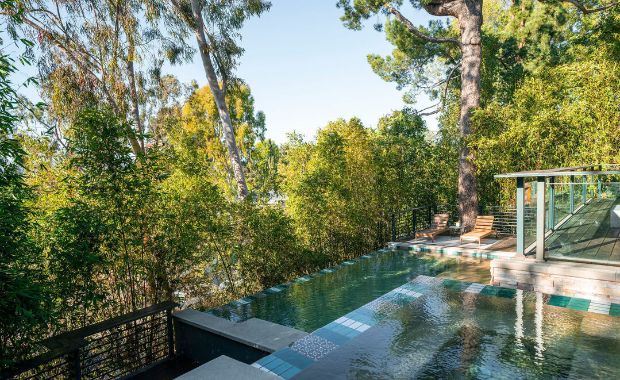
The custom landscaping features irrigation and lighting, a raised vegetable garden stocked with Winter greens and a variety of fruit trees including avocado, papaya, guava, pomegranate, peach, plum, lemon, lime, blood orange, grapefruit, tangelo and passionfruit. A veritable orchard of a property!
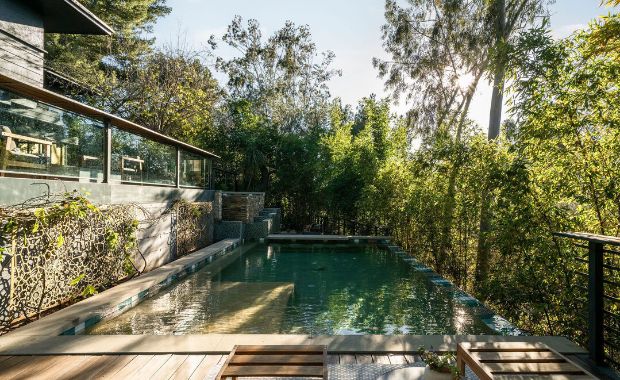
The Usonian style is modest yet stylish and 3966 San Rafael is a great example of that.
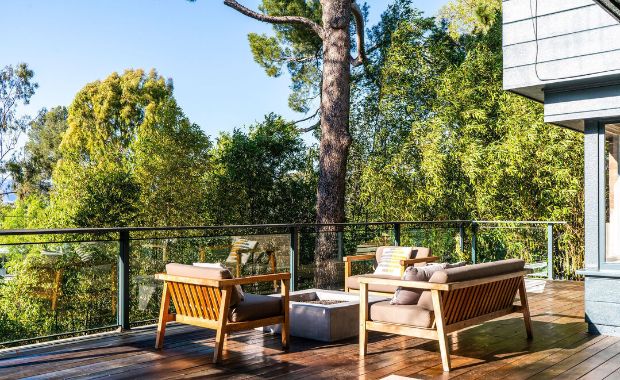
It’s hard to believe but the studio unit was previously a garage! It’s now a one bedroom, one bathroom studio with windows that overlook the main house.
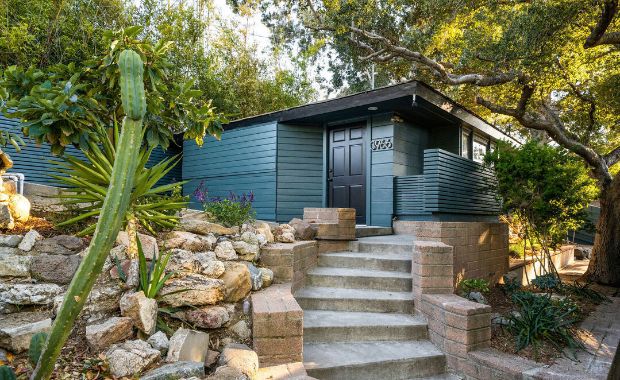
Whether used as a guest house, or a work-from-home office or artists studio, it is definitely a quiet and inspiring retreat.
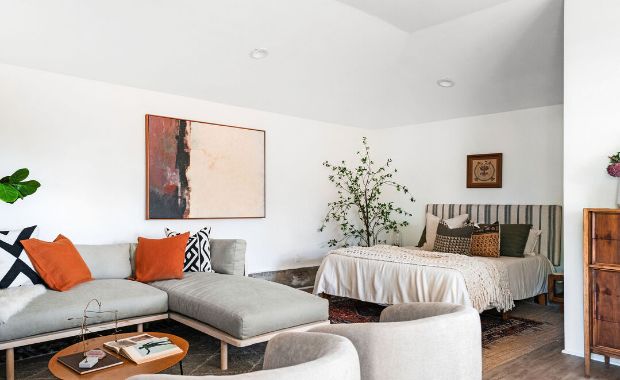
Other features include multiple storage sheds and ample parking.
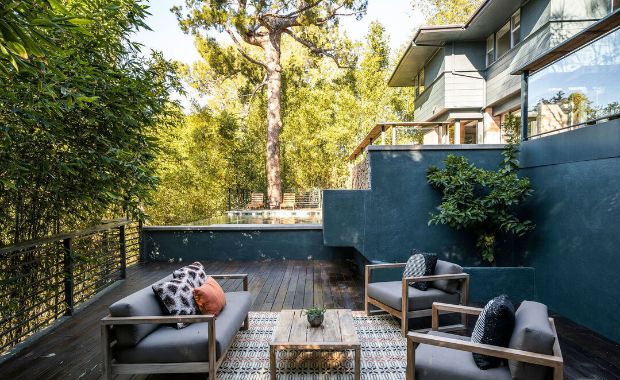
3966 San Rafael is a rare and wonderful Usonian-style masterpiece. An idyllic ranch in one of my favorite locations in Los Angeles, a peaceful and prideful mountain community just steps amazing hiking, and a short stroll to the best restaurants and nightlife in Northeast Los Angeles.
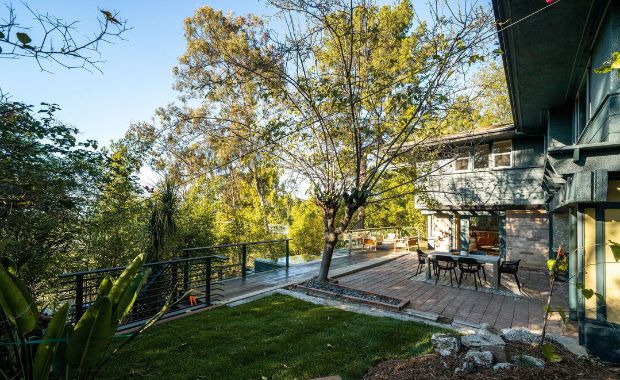
I would love to give you a private tour of 3966 San Rafael Avenue in Mount Washington. Call me today at (937) 243-2349 or email me at tatiana.tensen@sothebyshomes.com to schedule a visit.
