4731 Los Feliz Boulevard
Los Angeles, CA 90027
$6,900,000 | 5 Beds | 6 Baths | 6,504 Sq. Ft. | Price/Sq.Ft. $1,061 | 0.64 Acres | Built in 1926
A private, gated villa in the heart of Los Feliz designed by “architect to the stars” and perhaps my favorite Los Angeles architect Paul R. Williams? Here’s what we’ve been waiting for. I’ve always admired the impressive ivy-covered gate from the street, but this is the first time I’ve been able to step inside and take a closer look at this incredible 1926 estate.
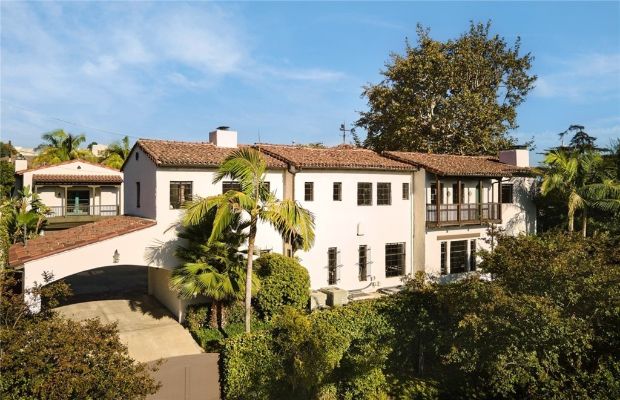
Loyal readers will remember I’ve written about my love for Paul R. Williams often. You can read my longform Iconic LA: Paul Williams, The Architect of Hollywood or check out my Williams archives here. Williams, as you might know, broke racial barriers, becoming the first African American member of the American Institute of Architects (AIA), as well as a wonderful civic leader. He influenced the look and feel of Los Angeles as much as, if not more than, his contemporaries.
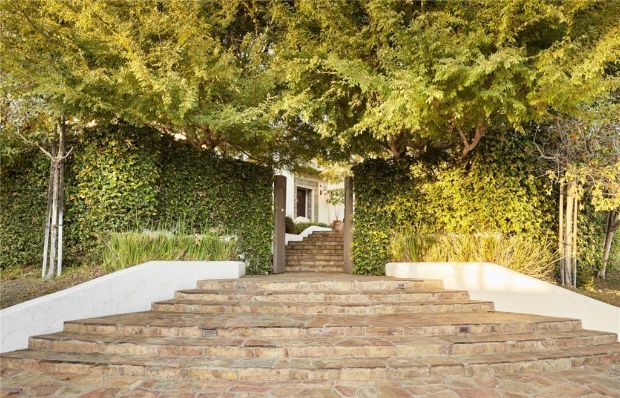
This is an incredible opportunity to own one of his and Los Angeles’s finest estates. Sited on over half an acre, the property consists of two main structures – the primary home and a spacious guest house.
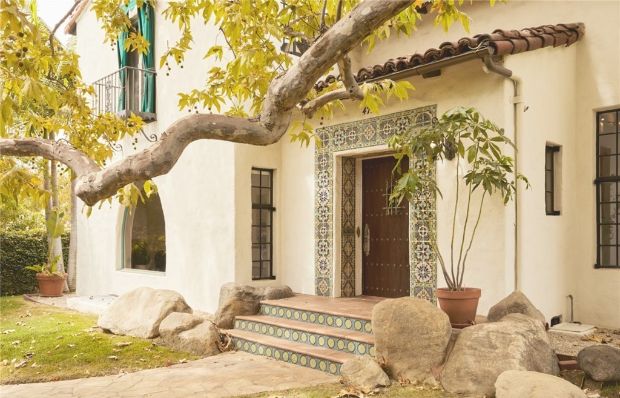
Enter the main house through a custom Talavera tiled entry. A spectacular foyer leads you into a spacious great room overflowing with natural light. This great home has gorgeous Spanish tiles, an elegant fireplace, and, wait for it –
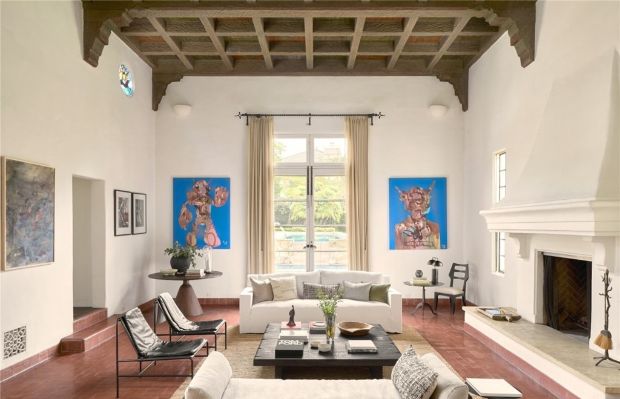
A breathtaking coffered ceiling with hand-painted Spanish Colonial inspired art and coats of arms.
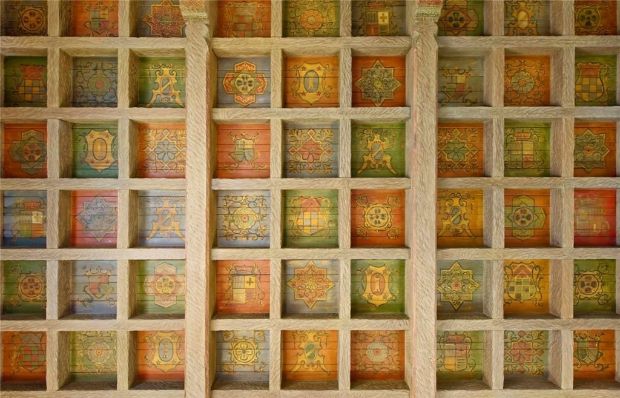
Another room makes a great lounge, office, or study, with its own fireplace, built-in bookshelves, and wood beamed ceiling.
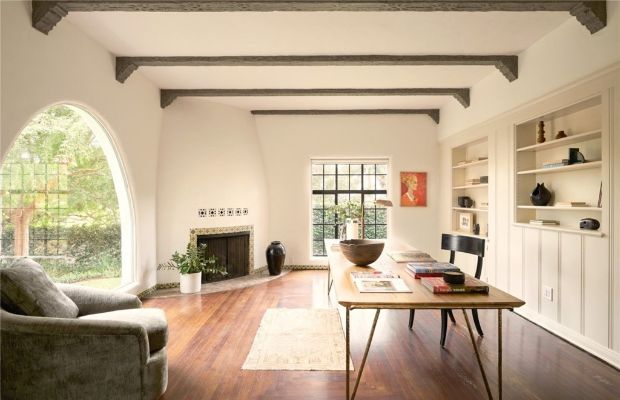
The beautiful kitchen has royal green and custom cabinetry, garden views, and a tile backsplash.
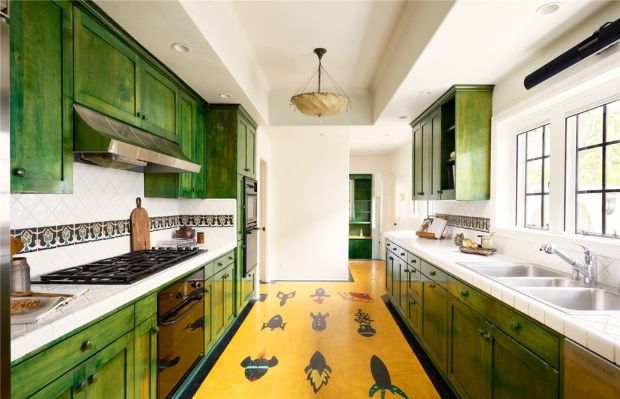
You know you’ve made it when your kitchen has a kitchen. This is also what is sometimes referred to as a “Butler’s Pantry” or “Side Kitchen.” And they are having a moment right now, at least according to this piece in the New York Times. The pantry is adjacent to the kitchen as well as a service area just outside of the breakfast and dining areas.
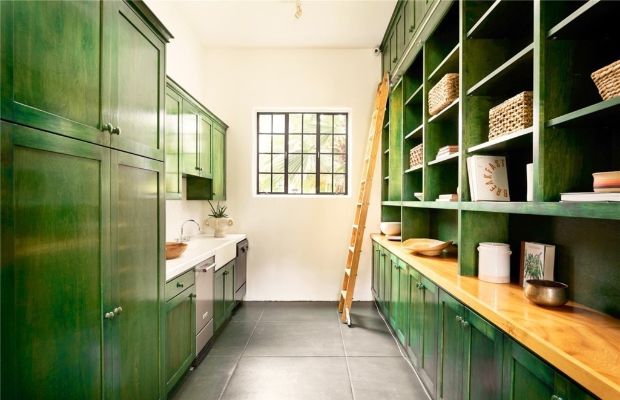
Heading upstairs, you are guided by an authentic hammered handrail, one of the many wrought-iron details Williams expertly designed throughout the home
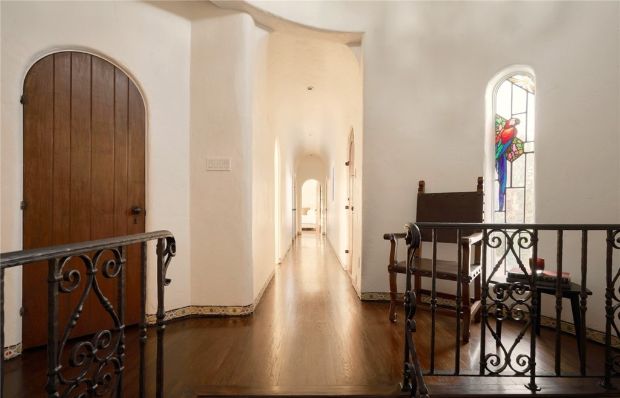
The primary suite has its own elegant fireplace and by now I may have lost count of all the fireplaces this great home has.
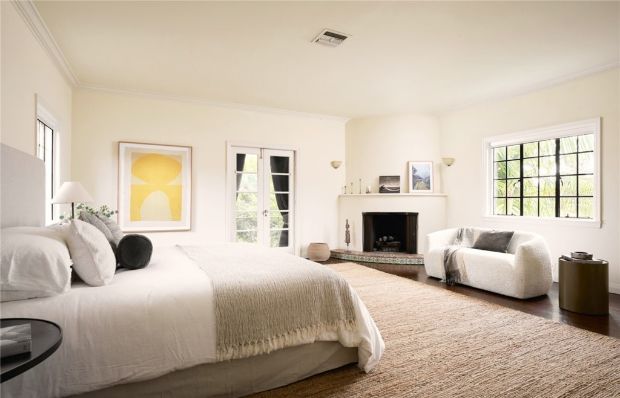
The primary suite has an enormous vintage-style bathroom with a soaking tub and a walk-in shower.
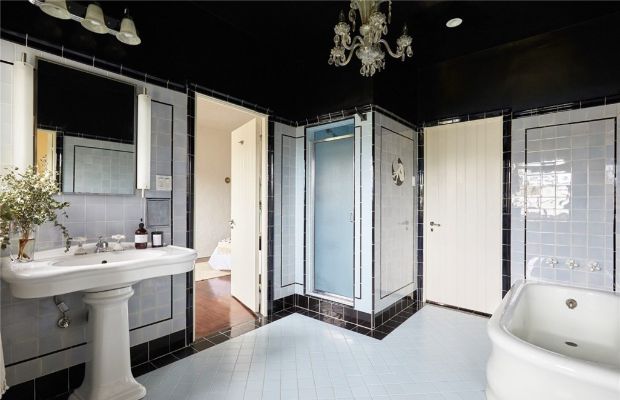
Original details abound such as these lovely hand-painted tiles.
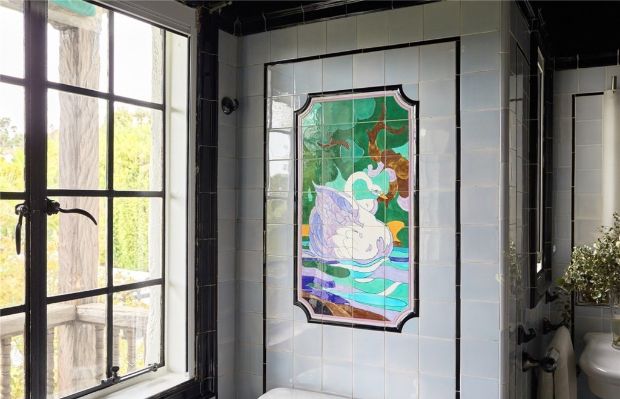
The remaining bedrooms are all supremely restored and reworked for a 2022 resort-style vibe.
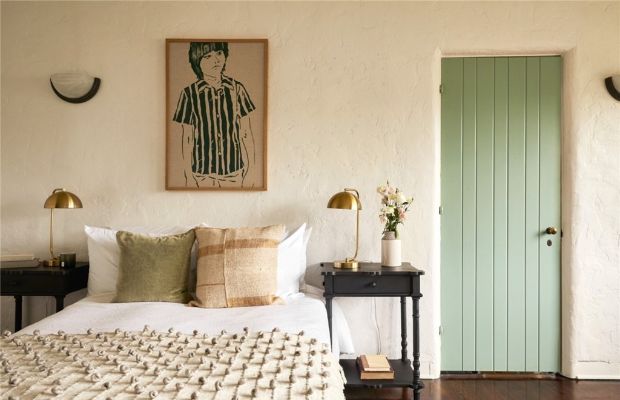
Like the bedrooms, all of the bathrooms are unique and arrive with much to admire.
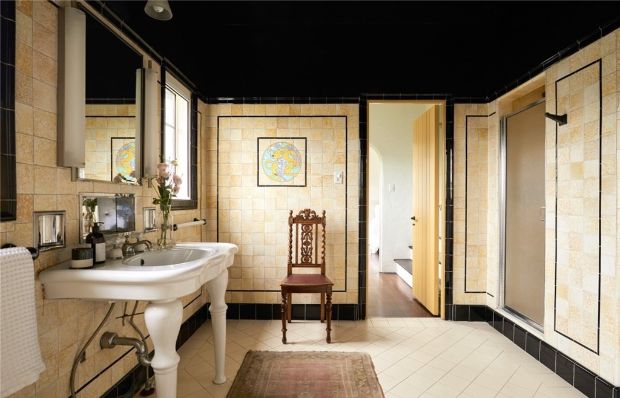
A third bedroom has its own fireplace, designer sconces, and walls of windows.
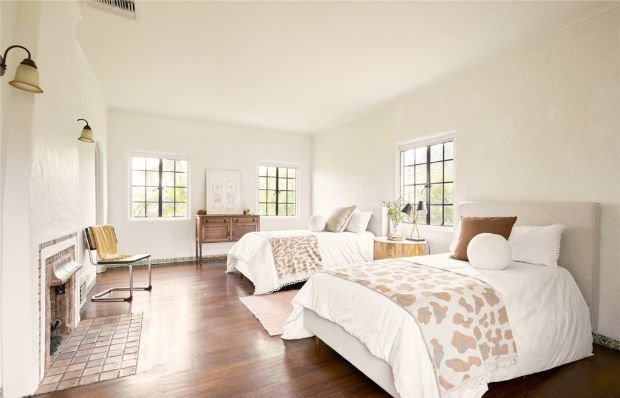
A fourth and fifth bedroom provide plenty of space for a guest quarters, home office, or more. The possibilities are endless.
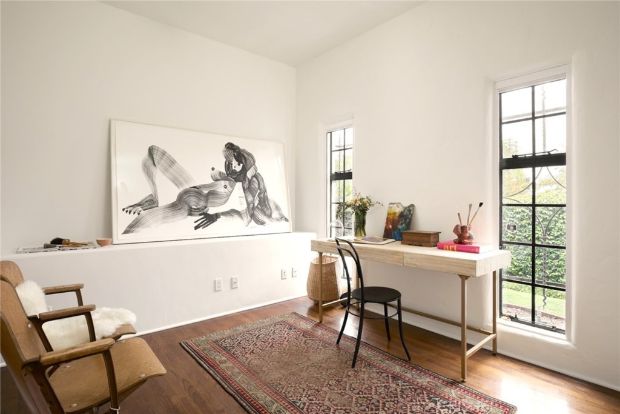
The subterranean level features a wood laced lounge with a fireplace, and a speakeasy0-style bar accompanied by a service and storage area. Needless to say, it’s perfect for entertaining.
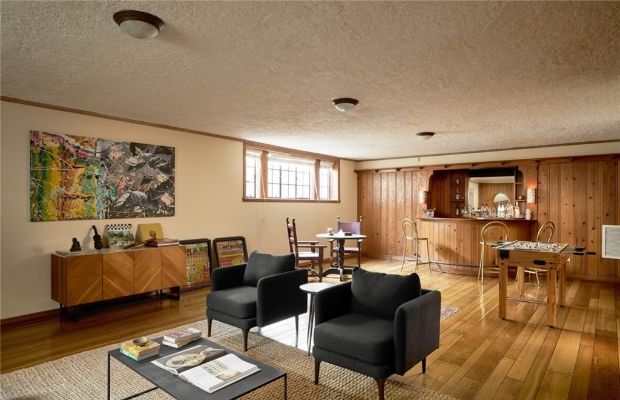
A towering set of French doors leads you to the pool deck and guesthouse grounds with a luscious lawn and spacious entertaining spaces
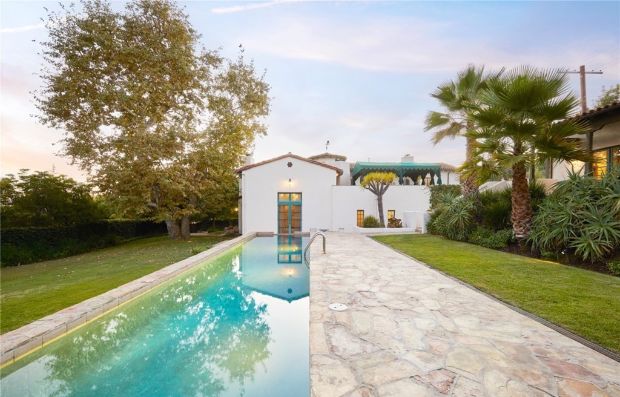
Another set of French doors teleport you into a secluded, intimate, and central courtyard with an authentic wood-fired Argentine parrilla.
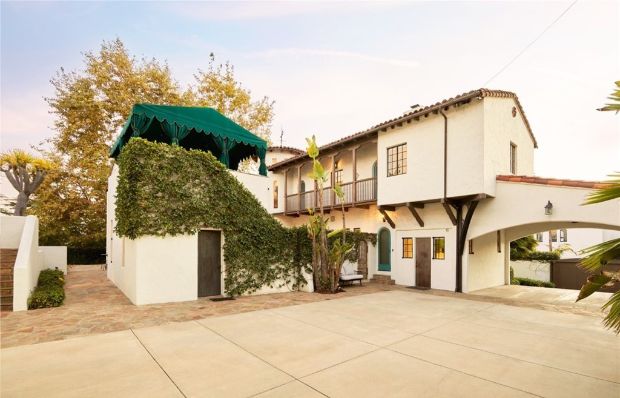
The courtyard’s stone clad staircase leads you to a drape lined terrace that overlooks the large private backyard and courtyard.
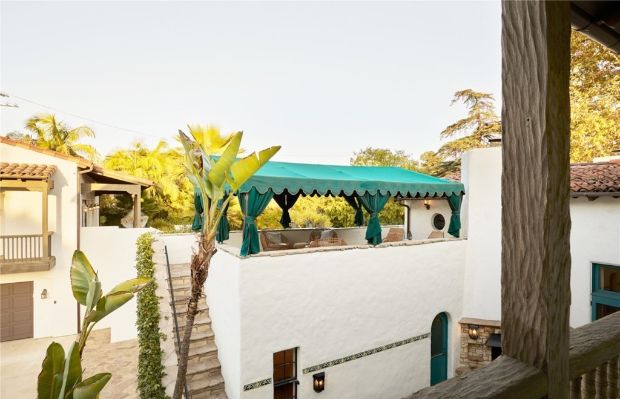
The guest house is located above the 4-car-garage.
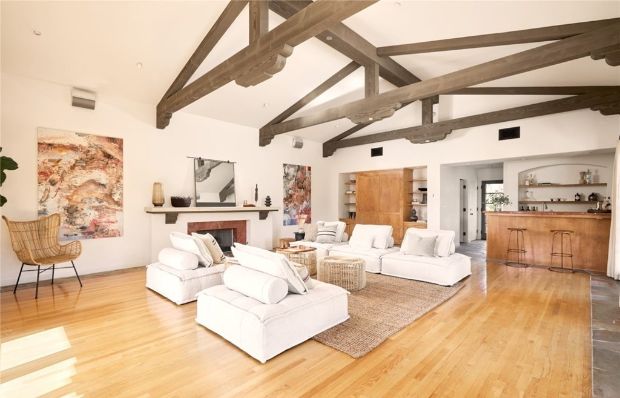
The guest house offers a sophisticated living quarters lined by a corridor of triple set French doors allowing natural light to pour through the entertainment space and bar.
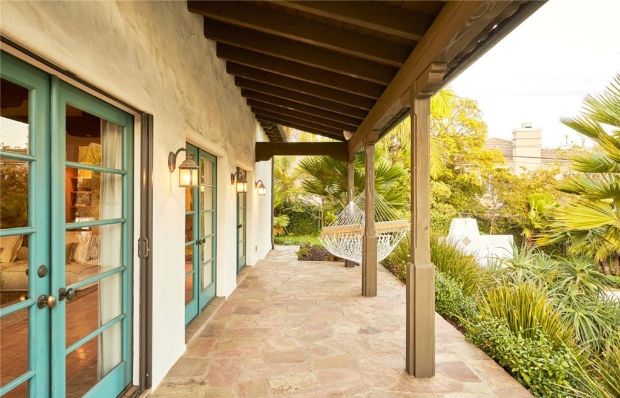
At 4731 Los Feliz Boulevard, as he so brilliantly did all over Los Angeles, Paul Revere Williams captures the epitome of timeless architecture striking the perfect balance between elegance and high Spanish style.
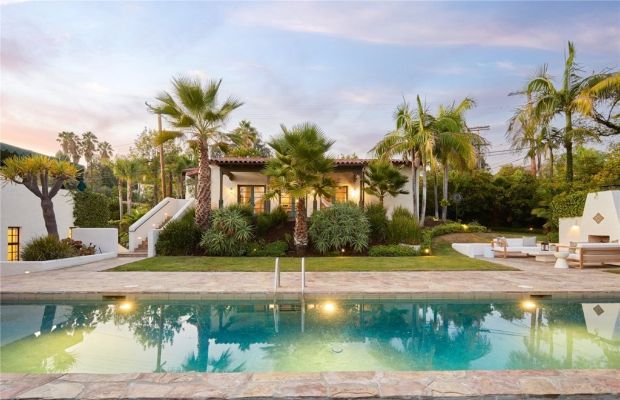
I would love to give you a private tour of 4731 Los Feliz Boulevard in Los Feliz. Call me today at (937) 243-2349 or email me at tatiana.tensen@sothebyshomes.com to schedule a visit.
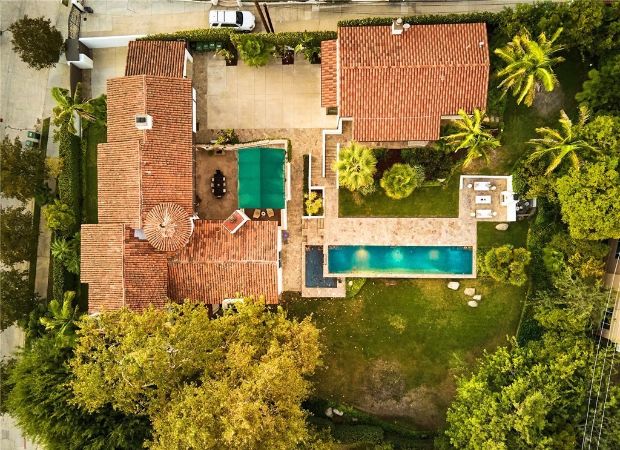
Listing provided courtesy of Lyonel Katz, Lux Realty.
Homes & more!