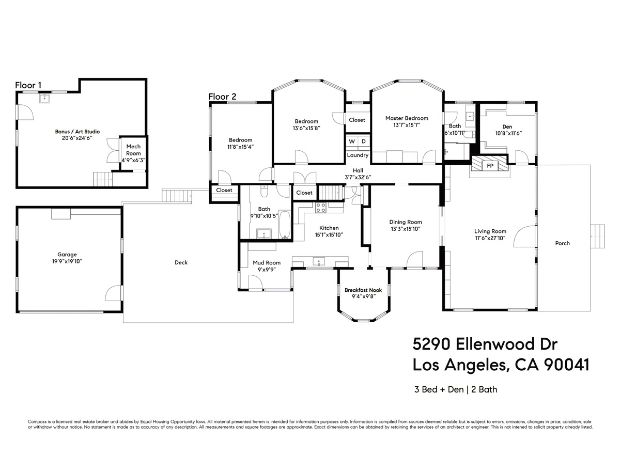5290 Ellenwood Drive
Los Angeles, CA 90041
Asking Price: $1,649,000
3 bedrooms | 2 baths | Den + Bonus Art Studio | Living Area: 2,749 sf. |Lot Size: 9,704 sf. | Eagle Rock Elementary and Magnet Program
This expansive and beautifully remodeled Colonial Revival home in Eagle Rock has everything you want from a large family home in 2019, but hasn’t sacrificed any of that wonderful 1920s vintage elegance that made these homes so fantastic to begin with.
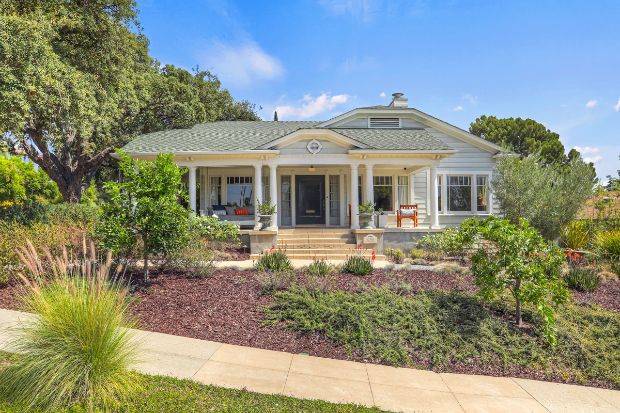
The artfully-renovated home was built in 1920 and is nestled on an expansive nearly 10,000 square foot corner lot in a tranquil pocket north of Colorado Boulevard in bustling Eagle Rock.
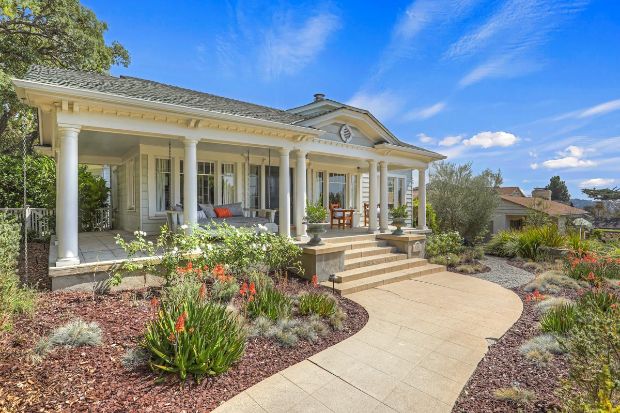
The wraparound porch is a visual delight and increasingly rare in Los Angeles. Imagine spending evenings lounging on that decadently large porch swing. Both the front and the backyard feature excellent drought-tolerant landscape design and mature fruit trees.
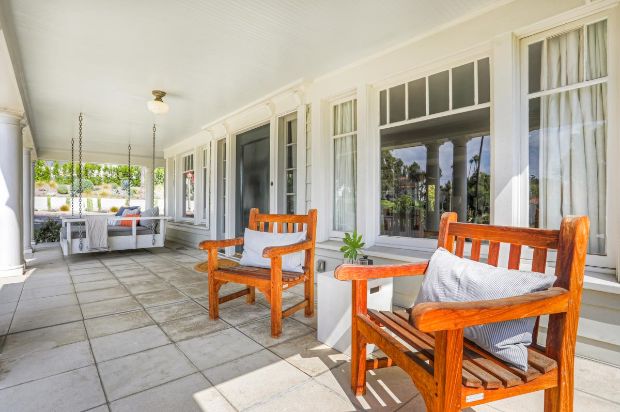
Enter into the wonderfully spacious living room that features beautiful hardwood flooring, and floor-to-ceiling built-in bookshelves that nearly stretch from wall to wall. For book lovers and art/decor displayers, 5290 Ellenwood Drive really is a dream home. I always secretly wanted to live at a library growing up…
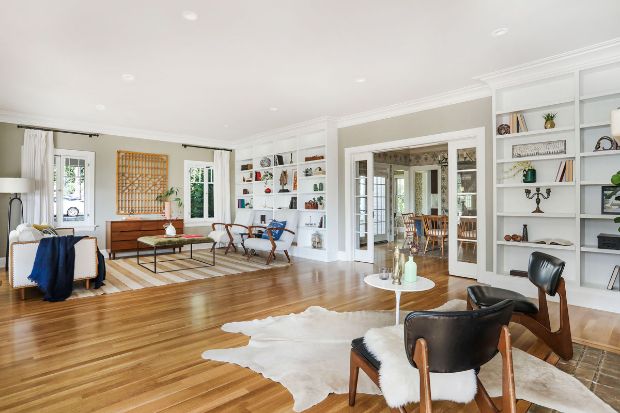
But perhaps the centerpiece of the living room is the restored Batchelder mantle fireplace. The Batchelder is a prime example of what makes this Eagle Rock home so incredible: although it’s been modernized and restored it has also kept some of its best period features.
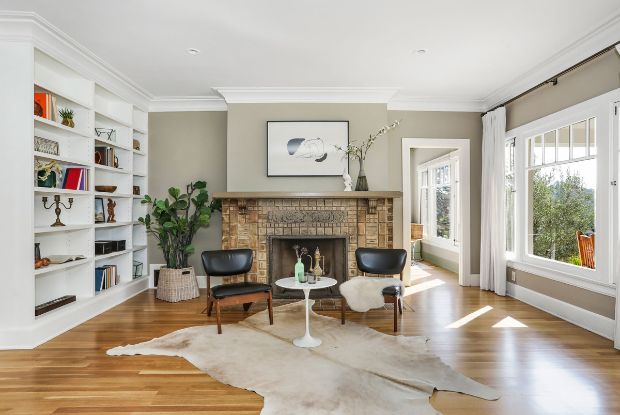
The home has several rooms decked out in elegant designer wallpaper, including this lovely dining room that boasts a handsome built-in glass shelving and bar with a built-in hutch with a pass-through to the kitchen, a striking chandelier, plus access through pocket doors to the kitchen and living room, and outdoor access through a pair of French doors.
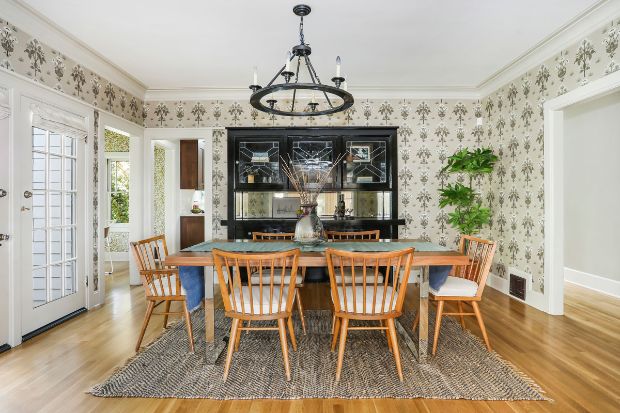
The hexagon-shaped breakfast nook is lined with windows.
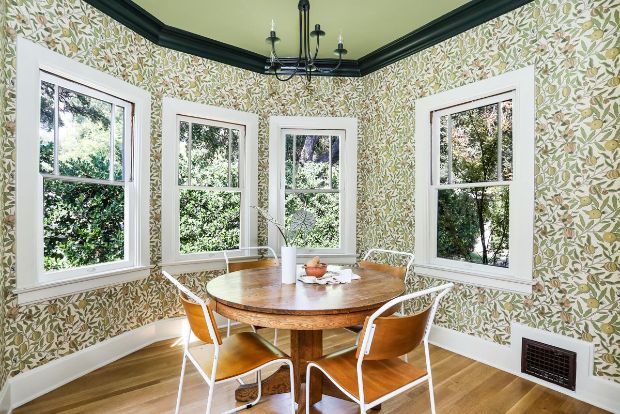
The kitchen has been completely overhauled and is now rendered in a gorgeous deep dark wood palette. The large kitchen has custom cabinetry, a subway tile backsplash, marble counters, lovely fixtures, and nice, calming views from the sink.
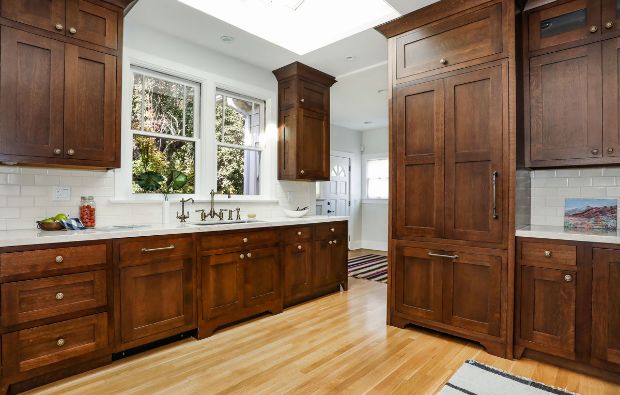
Not to mention high-end stainless steel appliances.
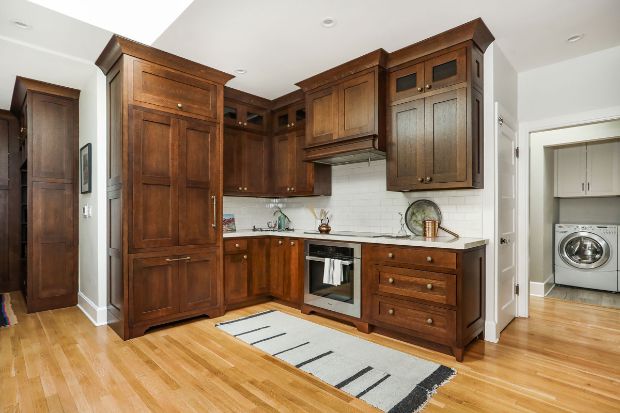
And what 1920s home of this size and stature would be complete without a Downton Abbey-esque mud room?
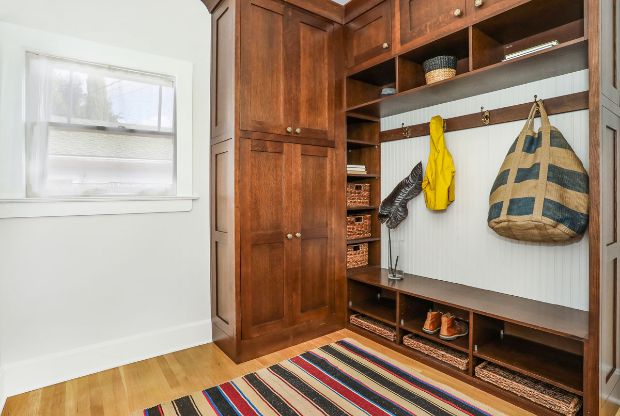
The home’s three bedrooms include this glorious master suite painted in a dark royal blue.
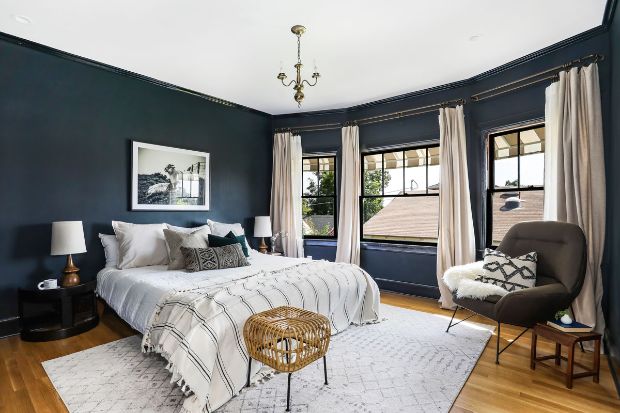
The master has a stunning built-in wardrobe.
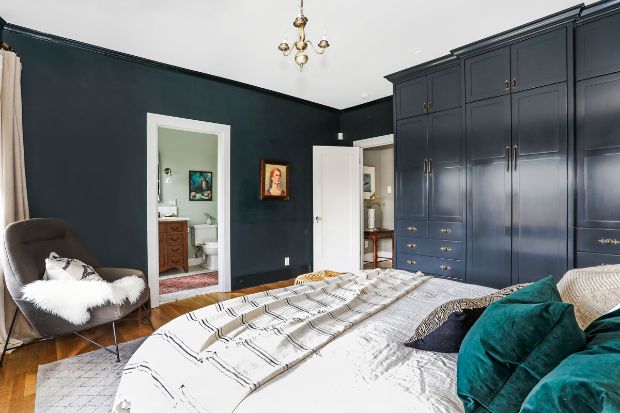
And a classic spa-like bath that feels luxurious yet unfussy at once.
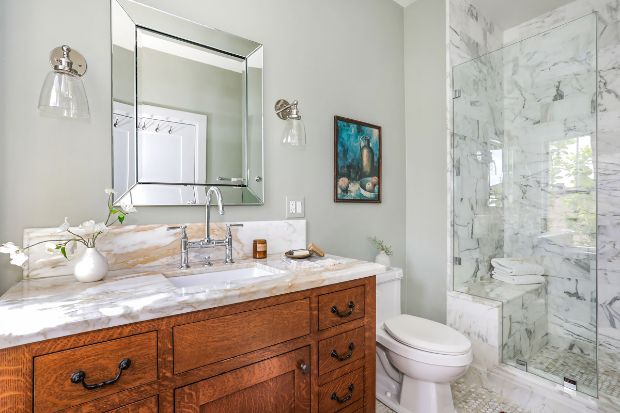
The second bedroom has views of the backyard.
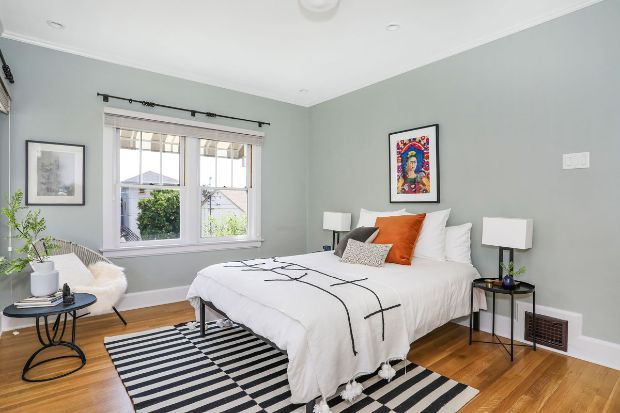
The two bedrooms share the home’s second bath. Both of the home’s bathrooms have been tastefully updated but retain that wonderful 1920s vintage vibe.
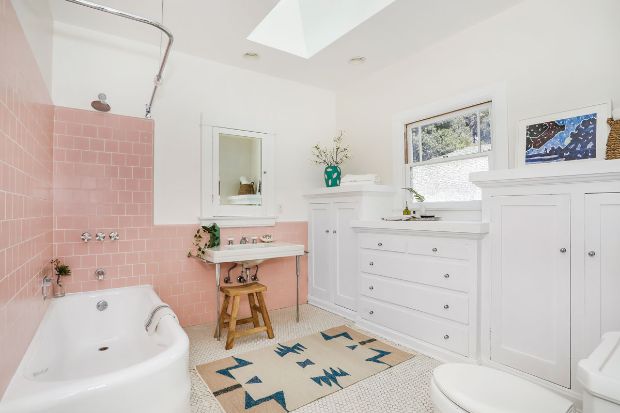
The third bedroom is an exquisitely large 13’6″ by 15’8″ and is actually an inch or two larger than the master.
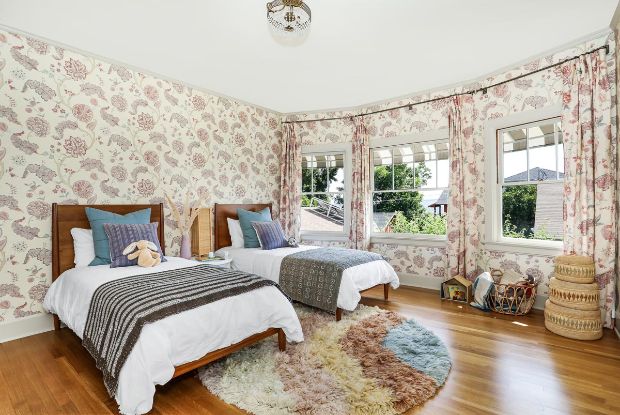
If the home’s three bedrooms do not provide, say, room for work or for overnight guests, you will fall in love with this versatile den with built-ins and work space.
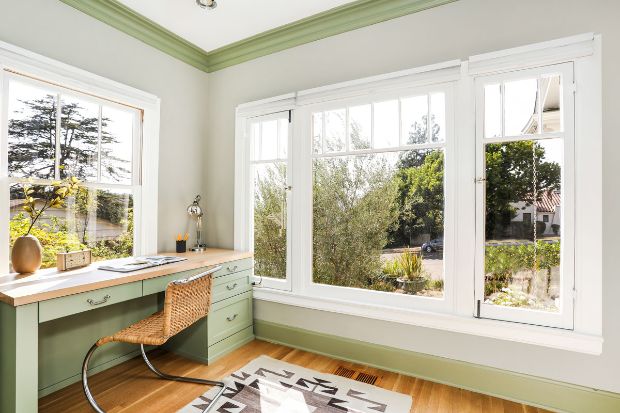
Plenty of enclosed shelving provides room for storage and book space, making this room perfect as a home office. Or, wait…is that a Murphy bed?
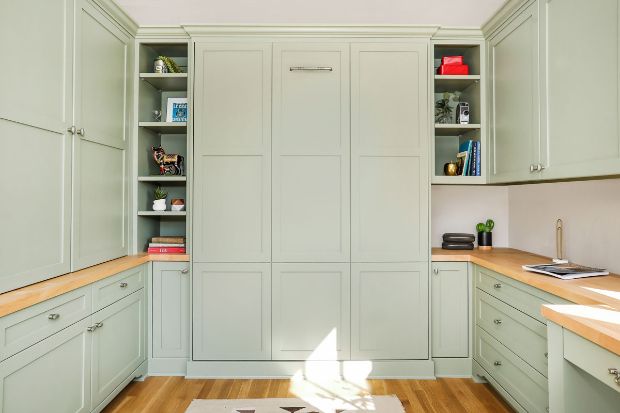
Why, yes it is. So while this room is ideal for work during the day it makes a nice and easy retreat for overnight guests at night.
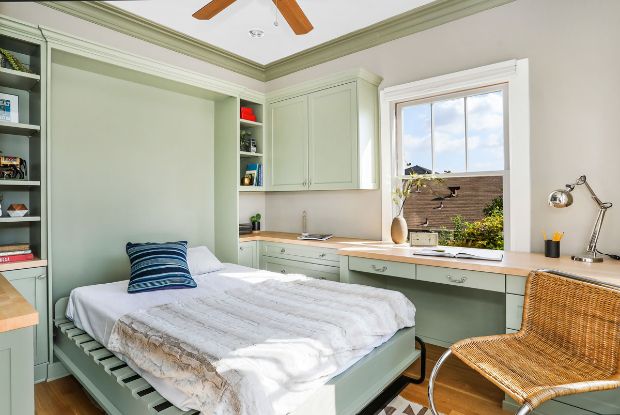
And I’d be remiss not to show the hallway laundry room.
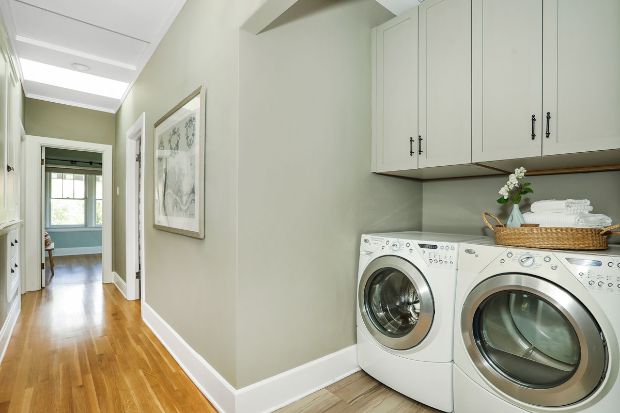
The finished basement has a separate entrance. It’s perfect for your creative studio or workspace.
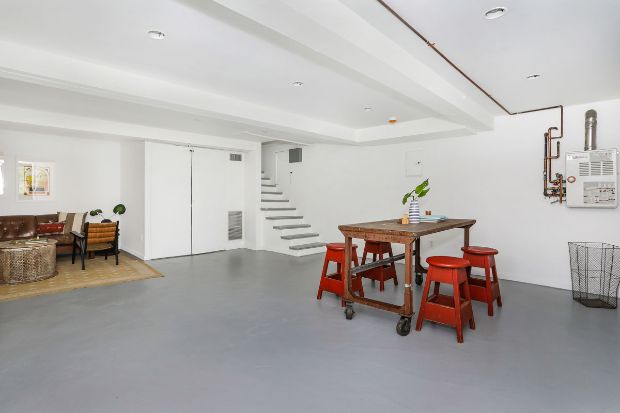
Or as a great place to hang out. Maybe add a pool table if that’s your thing? The spacious basement is totally finished and is just waiting for you to make it your own.
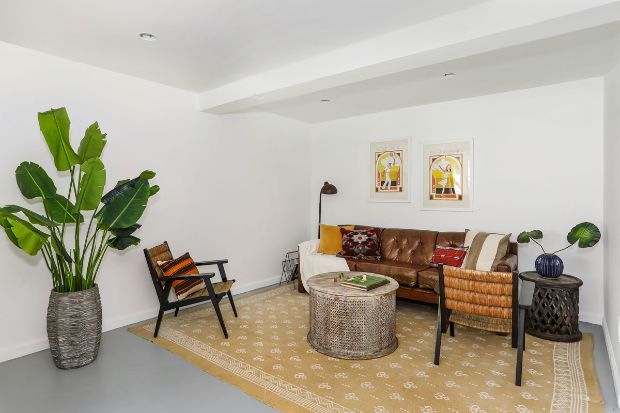
The basement has a sink (perhaps making way for a future bathroom?) and easy outdoor access to the backyard. It’s the definition of a flexible space.
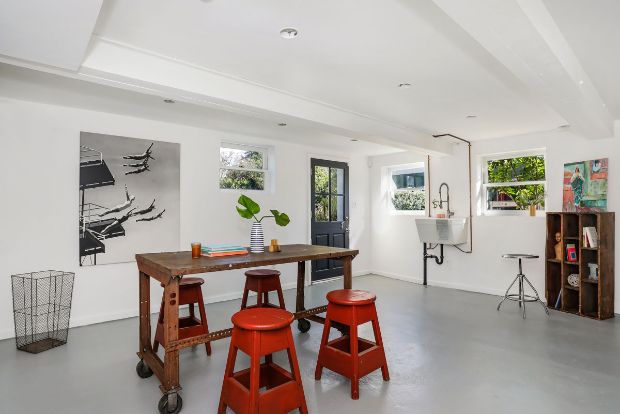
The serene backyard contains this brilliantly large wood deck that is sure to play host to many late night dinner parties and family get-togethers.
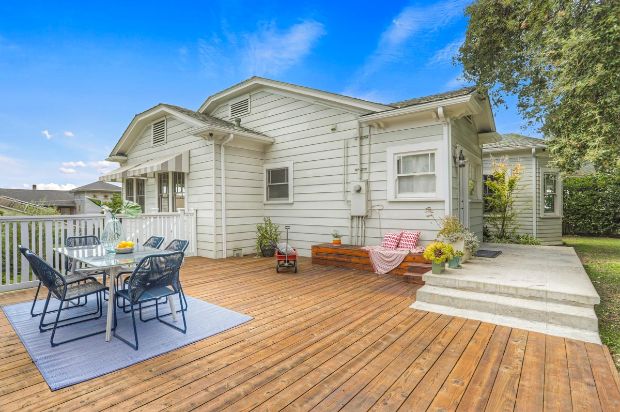
The property also provides plenty of grassy areas, lots of room to enjoy, throw a ball around with our four-legged friends, or perhaps picnic with the kids on a lazy Sunday afternoon.
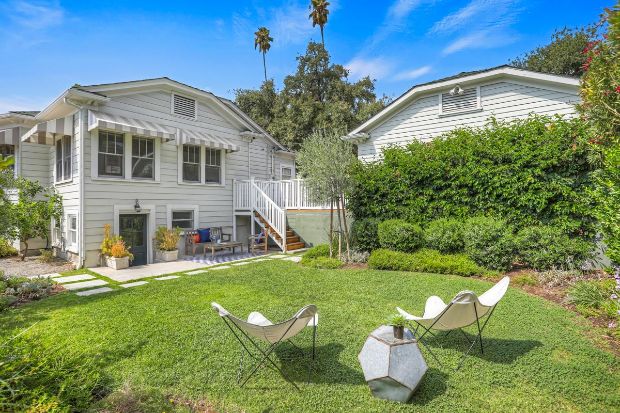
The home also comes fully equipped with raised garden beds and a gardener’s outdoor work space. If you’re hoping to hone your green thumb for some of that east side sufficiency – think home grown tomatoes, cucumbers, lettuce, garlic, and, yes, squash (it’s the season) – 5290 Ellenwood is ready to help you get started.
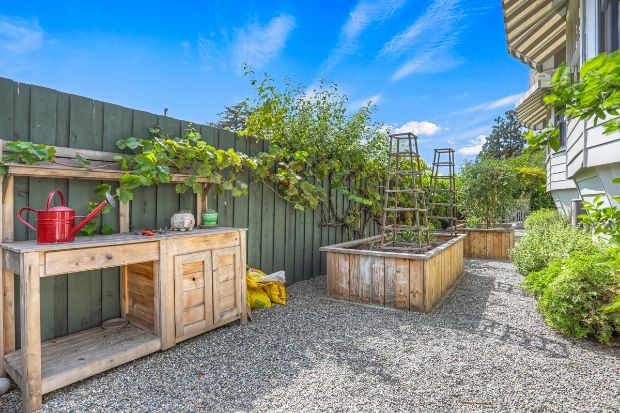
This dream home offers an abundance of space, both indoors and out, to enjoy and make your own. The property is also located in an ideal school zone of great public, private, and charter schools. The home is also nearby many conveniences including Sprouts Farmers Market, Trader Joe’s, or my personal favorite vegetarian market Organix, Target, coffeeshops like the old reliable Swork Coffee, perhaps LA’s best cheese shoppe Milkfarm, plus amazing restaurants like Little Beast, Four Cafe, The Oinkster, Cindy’s Diner, Eagle Rock Brewery. Oh, and there’s great jazz nearly every evening at Italian steakhouse Colombo’s.
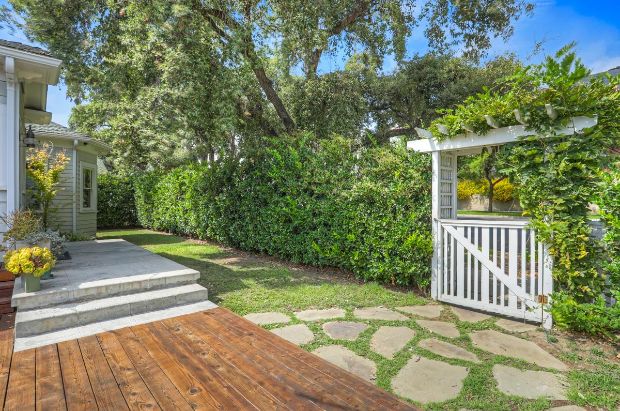
I’d love to show you 5290 Ellenwood Drive in Eagle Rock. I don’t think it will last on the market very long. Call me today at (937) 243-2349 or email me at tatiana.tensen@sothebyshomes.com to schedule a tour.
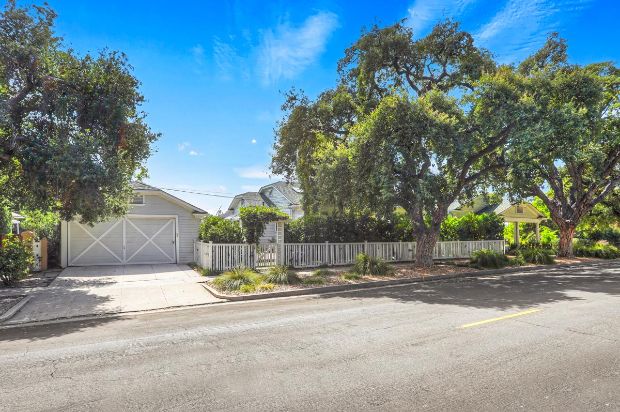
Listing provided courtesy of Tracy B Do and Eva Rose Berges, Compass.