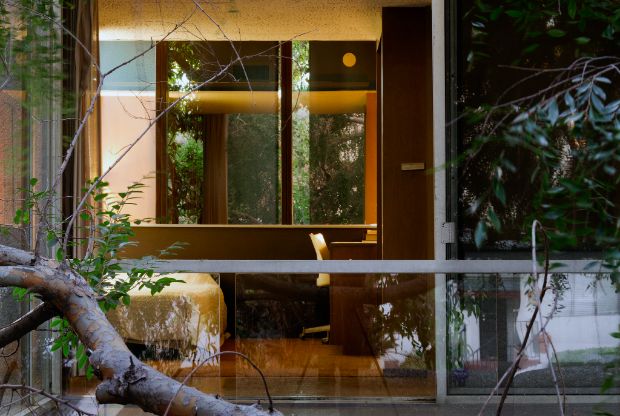“A house doesn’t have to look modern to be modern,” Cliff May told the New York Times in 1986. Often recognized as the father of the California Ranch home, May is credited with designing more than 1,000 custom residences as well as the models for more than 18,000 tract homes, most of them in Southern California. In shorrt, Cliff May shaped California housing in a way few architects or designers have, before or since.
A sixth generation Californian, and a descendant of the Estudillo and de Pedrorena families of San Diego, Cliff May grew up amid the intricate and Spanish-influenced architecture of Old Town San Diego, where the city’s original Mexican residents settled in the 1800s. His family homes Casa de Pedrorena and Casa de Estudillo, as well as his aunt’s lima bean farm on Rancho Santa Margarita y Las Flores in Oceanside, strongly influenced May’s later designs. The sparse geometry of Casa De Pedrorena and Los Flores’ U-shaped adobes, and the Monterey style and form of Rancho Santa Margarita, seemed to May to represent the quintessential indoor/outdoor Southern California experience. May merged these influences into his original ranch house designs of the 1930s, which, postwar, were known as “dream houses” and resulted in the creation of the style known today as the California Ranch.
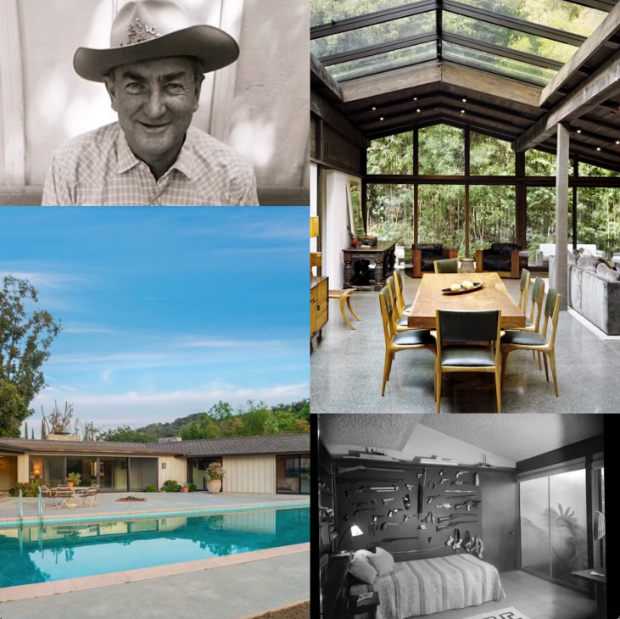
While May never formally attended architecture school and could not draw well, in his early 20s, undaunted, he began designing and building houses in his hometown of San Diego. He moved to Los Angeles in 1935 during the height of the Great Depression where he began to fuse elements of the Spanish Revival style with Modernism to produce low-slung, horizontally oriented, pitched-roof ranch houses. Their open and relaxed layout emphasized outdoor living, perfect for the casual lifestyle and temperate climate of Southern California. And after World War II, May’s Modern ranch house designs were all the rage and took the country by storm. What May lacked in drawing talent he made up for in brilliant marketing skills. He sold designs for about 18,000 ranch homes and over 1,000 custom residences. At the height of their ubiquitous construction in the 1950s and 1960s, May’s Los Angeles ranch houses were continually featured in magazines including House Beautiful, Sunset, and Architectural Digest. By integrating interior components such as skylights and translucent interior walls to harmonize with the natural landscape, he was essentially practicing environmental design before it was a recognized discipline.
As an untrained architect, May was said to have a “distaste” for “legitimate architecture,” as noted by architectural historian Barbara Allen. Because many homes of the era had failed to be climate responsive. These homes, May argued, were unsustainable because they ignored California history and its natural climate and terrain. Of his signature Ranch style, a New York Times article from 1986 quoted the then 77-year-old as saying, “I rebelled against the boxy houses being built…. The ranch house was everything a California house should be—it had cross-ventilation, the floor was level with the ground, and with its courtyard and the exterior corridor, it was about sunshine and informal outdoor living.” May brilliantly and logically blended Modernist concepts, nostalgia for the American West, and informal indoor/outdoor living.
O’Leary House
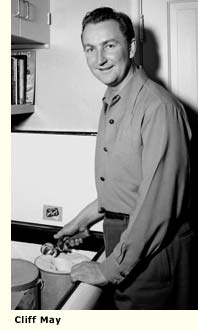
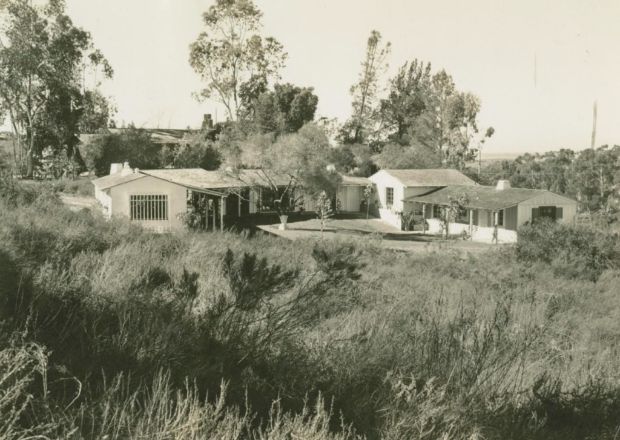
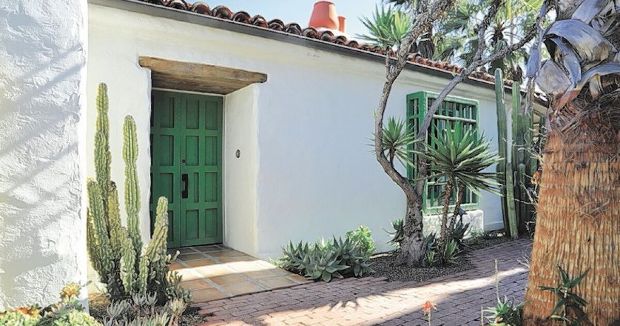
May’s first hacienda – built in 1932 and known the Arthur J. and Frances O’Leary house (1932) – sold for $9,500 when its designer was only 23. I don’t know what I was doing at 23 but it wasn’t designing and building houses. How it happened was May’s future father-law-law Roy C. Lichty generously gifted May a small but sizable lot in a new subdivision. Lichty, who was the general manager of the subdivision, saw May’s talent and genuine interest and unique perspective in architecture and also agreed to finance this first speculative house. Once completed, the house sold to Colonel Arthur O’Leary, who also purchased the Mission-style furniture that May had built and placed in the house to help sell it. May often included custom-built and one-of-a-kind furniture in his homes to help spur sales during the Great Depression. Everyone loves a good deal.
Like May’s family homes where he grew up, The O’Leary House is a U-shaped residence that rambles around a large, walled courtyard, which is intended combine with the indoor living room to create one larrge indoor/outdoor living room. As with all the best May designs, glass sliders open to the courtyard and patios in keeping with May’s intention of integrating the interiors with the exteriors. Passage into the house is from a veranda with several pairs of French doors. The low-slung roof provides protection from the sun and rain, while the furnished veranda serves as transitional living space between indoors and out. The single-story house is built at ground level, making it seem like an old adobe rising out of the earth.
His reputation was made. Word quickly spread about the enterprising young May and his innovative hacienda. He continued to build haciendas with the same philosophy as the O’Leary House. His second spec house in Kensington (the Captain and Mrs. William Lindstrom House, a National Historic Landmark, built subsequently afterward in 1933, also sold quickly with all its furnishings.
May began to attract the attention of Southern California media publications as well as civic leaders and urban plan designerrs. “Cliff May is one of the most interesting young men in San Diego,” began a story published in The San Diego Union in 1933.
May received his first commission from Dr. John Beardsley, for whom May produced another hacienda in 1933 with thick walls, a red-tiled roof, and heavy wood doors and window grilles in Loma Portal. Businessman and developer George Marston offered May a lot to build his home in Presidio Hills, where the young man constructed another rambling hacienda (the Alex Highland House, 1934). Between 1932 and 1937, May designed about 50 courtyard haciendas in the San Diego area before decamping for Los Angeles in 1936 where his business and reputation took off even further as he developed the suburban ranch house in response to the great need for post-World War II housing. Innovative, logical, cost-effective, and to the point, these Cliff May prefab homes were completed in mere days after the concrete slabs were poured.
Cliff May Experimental House Redesigned by Marmol Radziner
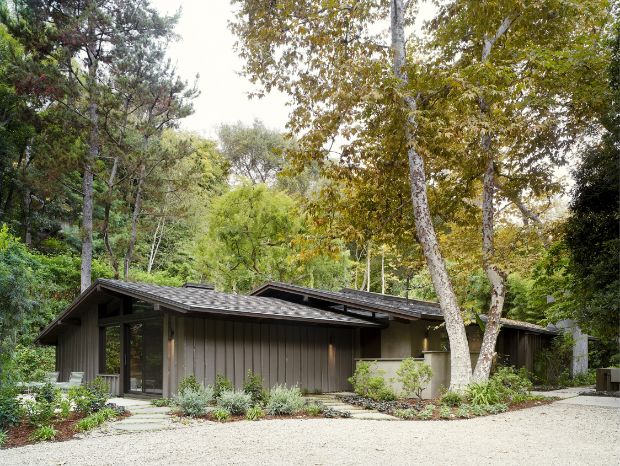
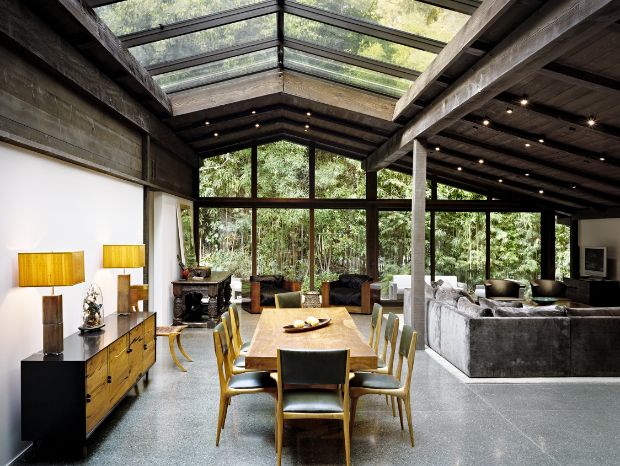
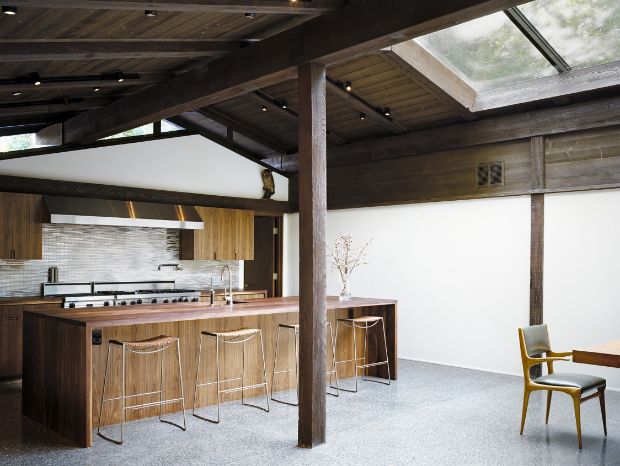
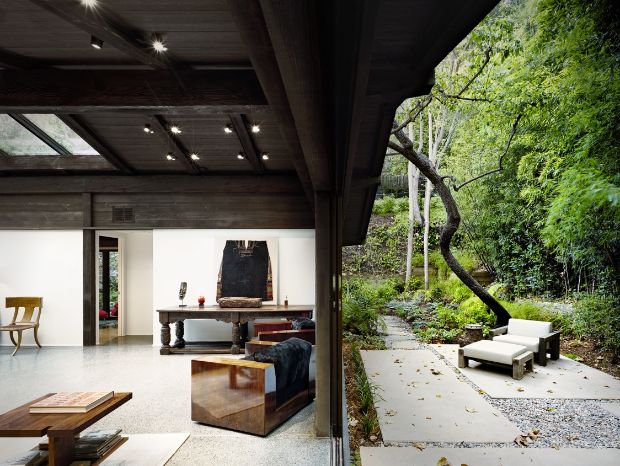
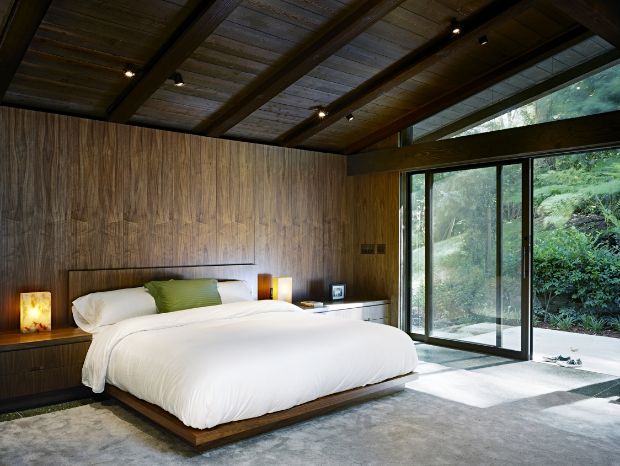
Cliff May married his benefactor (and developer and real estate agent’s) daughter, Jean Lichty, and designed the first of five homes designed for himself and his growing family. After building this first house in 1936 and moving in, May opened it for public visits and advertised it for sale. Fast forward to the Mid-Century Modern Era when May began designing his family’s fourth home, now know as the Cliff May Experimental House. Since the ranch house was, for May, “all about the plan” – the way the rooms were arranged in relationship to one another and, especially, in relationship to the outside – He believed every room in a ranch house must be in contact with the ground level, which is why all of his designs are single story structures.
The one-story, 1,800 sq. ft. Experimental House is a simple rectangle in shape with a jaw-dropping 288 square foot open skylight in the center, allowing for incredible natural light. He not only wanted to bring the outdoors in, but also the sunshine in apparently. May’s family of five created different rooms by using movable partitions, en vogue at the time for a customizable and transformational living. The family resided in the home for just two years, while May studied how the massive skylight and functional open plan worked out for his family, and for future residents of the home. After this home, and bringing into his design everything he had learned up until that point, May designed the fifth and final home for his family, christened “Mandalay.” We’ll get to that home soon, but a few more things to note that may be of interest. The Cliff May Experimental House is located in the old Riviera Ranch neighborhood of Los Angeles. Now known as Sullivan Canyon near Brentwood. The house is a unique example of the evolution of the ranch-style house. It was recognized as a City of Los Angeles Historic Cultural Landmark in 2002. In 2007, design firm Marmol Radziner restored the historic home, re-establishing the open floor plan, replacing the roof, and bringing the home up to current code. The firm also provided landscape design and interior design services.
As with all of Cliff May’s prefab homes, the constant connection with the outdoors gives residents of the L-shaped house the unique perspective that there is only a thin line between the inside and outside. Plus, he was doing open plan layouts for guests to meander and mingle long before the no wall movement began in the early 2000s.

Rancho Estates
The Lakewood Rancho Estates in Long Beach, California, was designed by architects Cliff May and Chris Choate in the 1950s for developer Ross Cortese. The historic, 700-house tract is characterized by May’s casual, ranch-style homes and exemplifies the breezy Californian character of Long Beach. Occasionally, one of these lovely homes will pop up on the market. (Send me a message if you’d like to be notified when one does!)
Completed in 1953-1954, Rancho Estates was part of the larger Lakewood development and would be the reason why – May’s magnum opus, let’s say – was given honorary AIA designation seveeral years later. The developer, Ross Cortese, wanted to use May and Choate’s Modern house designs so he could offer the latest in modern living to potential buyers looking for a piece of postwar suburbia to call their own. Advertisements for May’s homes were everywhere in the ’50s, and his popularity would grow year after year. I remember my parents once asking about a potential home in the 1990s, “Is this a Cliff May house?” It wasn’t, so they kept looking.
The homes of Rancho Estates are all Contemporary Ranch in style and represent several different models, most of which are L-shaped and have three or four bedrooms. They have shallow gabled roofs, clerestory windows, and board and batten siding, combining sleek Modern lines with rustic accents to epitomize the latest in the Ranch style. All of the houses featured large windows and glass doors that opened onto patios and courtyards paved with grids of aggregate concrete.
Each house is set well back from the street, with fencing enclosing the front courtyard to maximize outdoor space and privacy. The large amount of outdoor space was a major selling point for buyers, with newspaper ads announcing the Rancho Estates homes had “4 Times Visual Living Space.” Not sure what that means, but it sounds good! The homes were designed using a five-foot module and were very cheap and easy to build; according to the Los Angeles Times, because the major elements were pre-cut and assembled, four men could put the basic structure up in a day. A day! Imagine that today when home construction can languish for months and even years. Because of these affordable homes, May and Choate brought mid-century modern living to the Southern California masses in their highly regarded designs for Lakewood Rancho Estates, and today the homes are prized by lovers of the Contemporary Ranch lifestyle.

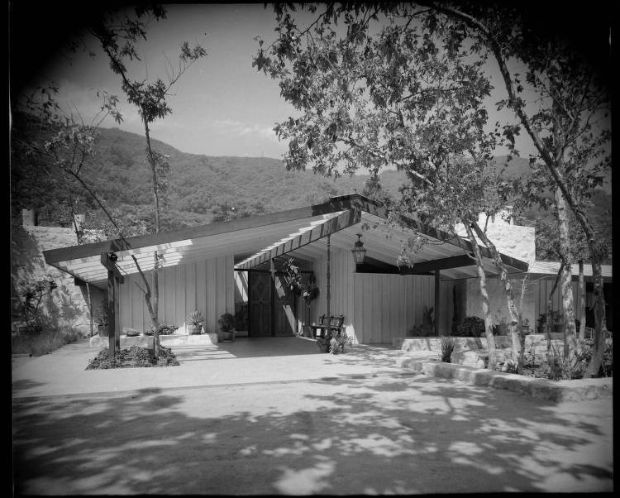
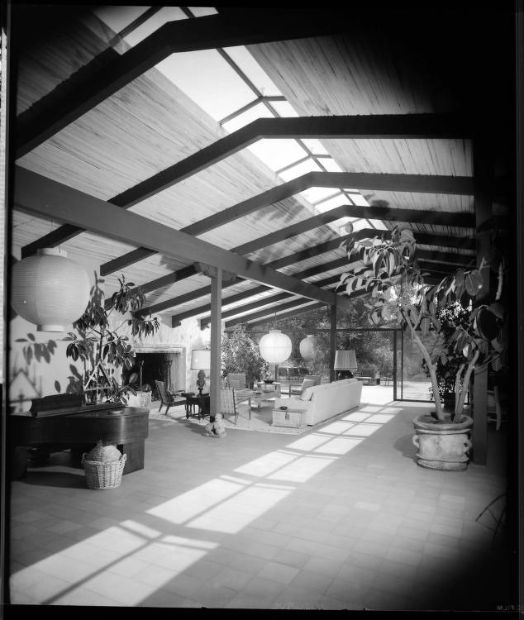
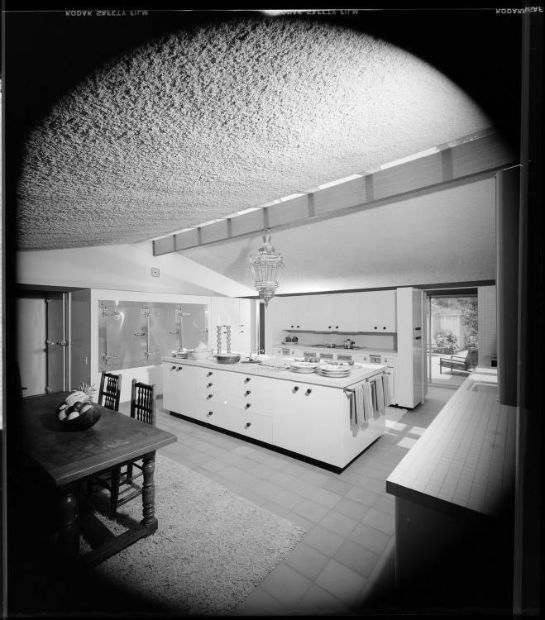
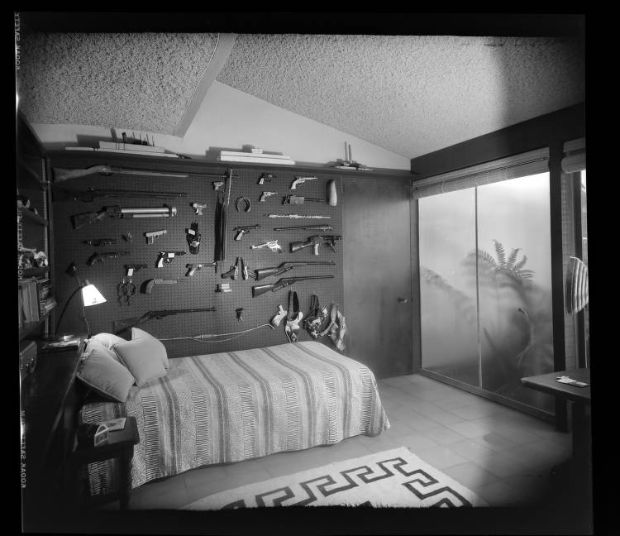
Cliff May House aka “Mandalay”
As you may know, “Mandalay” translates to “Name of a Mountain from a Holy Place” and was Burma’s cultural and religious center of Buddhism, having numerous monasteries and more than 700 pagodas. With that knowledge, it’s evident why May would choose Mandalay as the name of he and his family’s fifth and final home. I like to think May had spent 30-40 years specifying, studying, and sharpening the lived experience of his architectural plans, their relationship to nature, to Southern California, and to the inhabitants that called his designs home.
Built in West Los Angeles toward the end of the 1950s, the home has been photographed by Julius Schuman and appeared in multiple publications like the Los Angeles Times and Architectural Digest over the years. Unfortunately, the home was demolished in 1994 and an affordable housing development complex was built in its place. I can’t help but think May might be okay with that, utilitarian that he was.
Mandalay is, or was, of course, a one-story dwelling with wings projecting at right angles from a central spine. The low-pitched roofs were covered with pebbles from a California creek bed and in two sections skylights extended from one end of the roof to the other. May also, perhaps moreso than ever before, extensively utilized glass walls, sliding glass windows. He also included radiant heating in the patio terraces and outdoor lighting; ideas that he used in his other homes to make the outdoors feel as part of the indoors at night. One might think, correctly, that May was indeed building his “forever home.”
It was a large house, consisting of 6,300 square feet. The entry, kitchen, and living, dining, and family rooms as one open area with no intervening doors. But, May did not make use of partitions as he had previously in the Experimental House. Instead, he built interior walls and doors to provide privacy for the bedrooms, bathrooms, and dressing rooms. Another unique aspect of Mandalay is had not one courtyard, but two. The courtyards were located on both sides of the house rather than having the main courtyard in the center. Also unlike his previous designs, he added Spanish, Mexican, and French architectural crafts and decorative elements such as a sixteenth-century Gothic grille, historic doors, lighting fixtures, and wrought-iron door handles, and antiquated books.
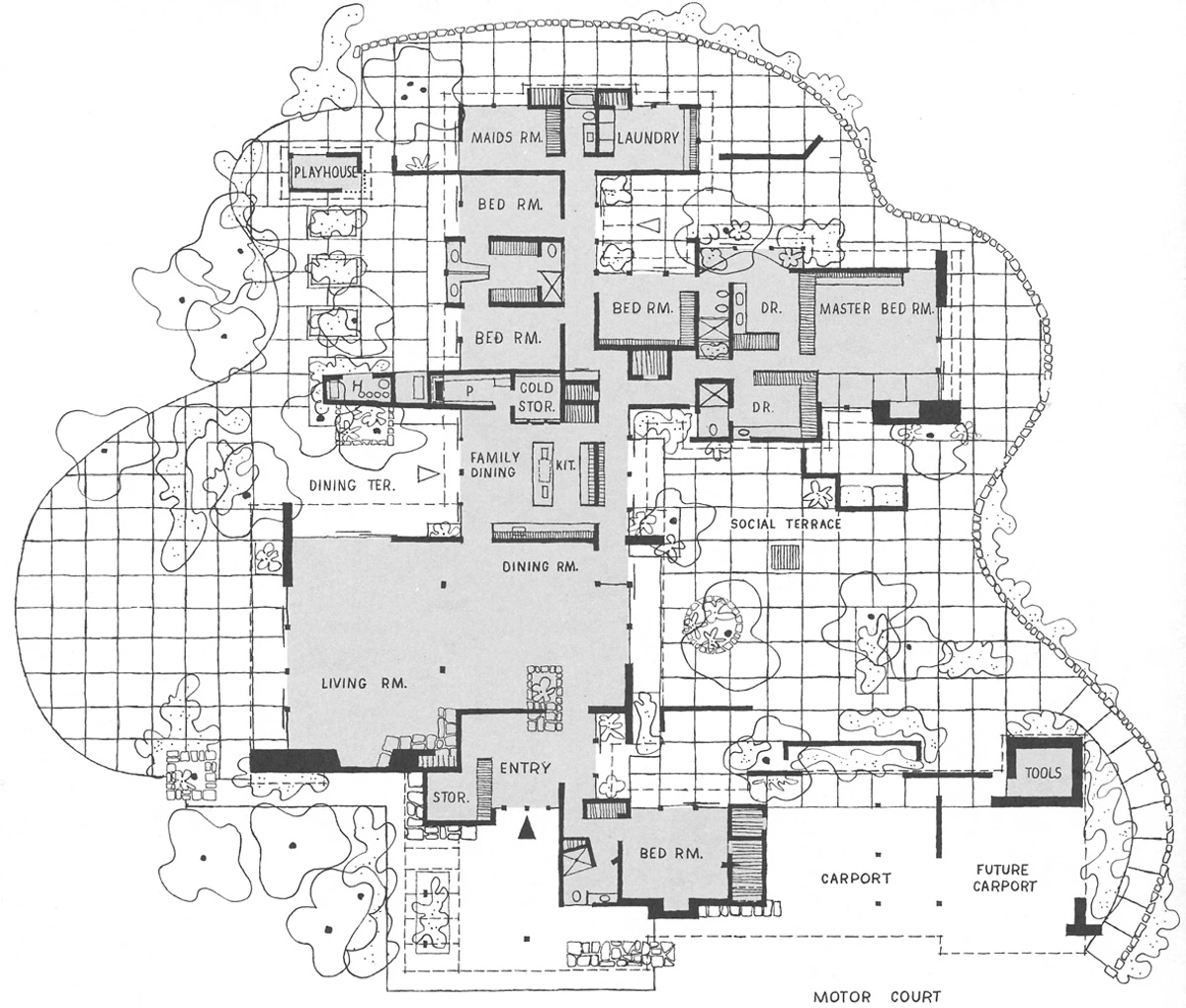
I only wish I had been in Los Angeles in the 1990s to see it. The floor plan remains, and gives us a closer look at just how wonderfully innovative and rare a talent like May was, and continues to be, decades after his last design was put to paper. May said of his architecture, “The ranch house was everything a California house should be -it had cross-ventilation, the floor was level with the ground, and with its courtyard and the exterior corridor, it was about sunshine and informal outdoor living.”
May died at Mandalay in 1989. He was 83 years old.
In 2012, the UC Santa Barbara Art, Design & Architecture Museum and the organization Pacific Standard Time mounted a retrospective exhibition, Carefree California: Cliff May and the Romance of the Ranch, 1920-1960. Several books have been published about his work, including the 2008 Rizzoli publication, Cliff May and the Modern Ranch House. An archive of Cliff May’s papers, c. 1931–1989, consisting of 350 linear feet of papers, correspondence, clippings, photographs and ephermera is held in the Architecture and Design Collection of the Art, Design & Architecture Museum at the University Santa Barbara.
And, one more, because it’s currently on the market:
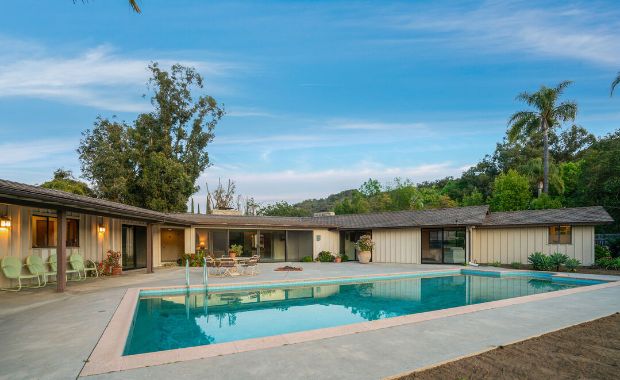
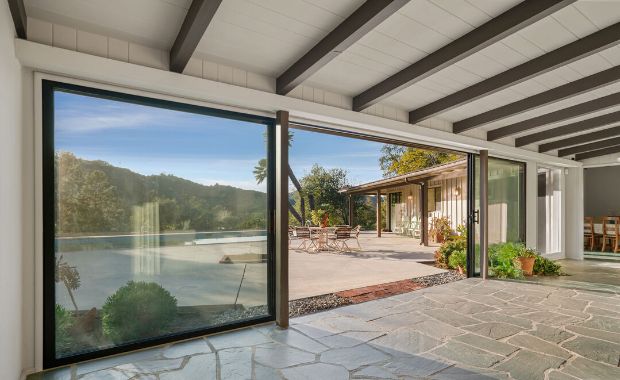
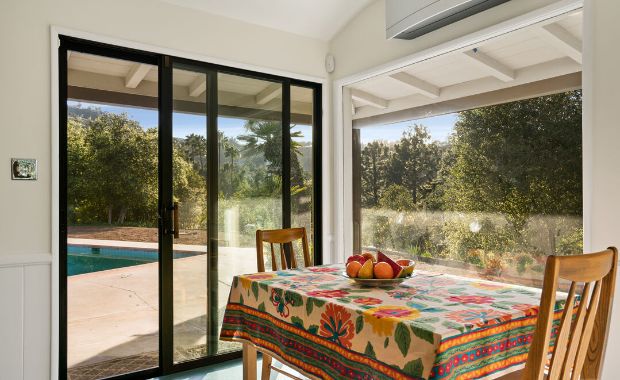
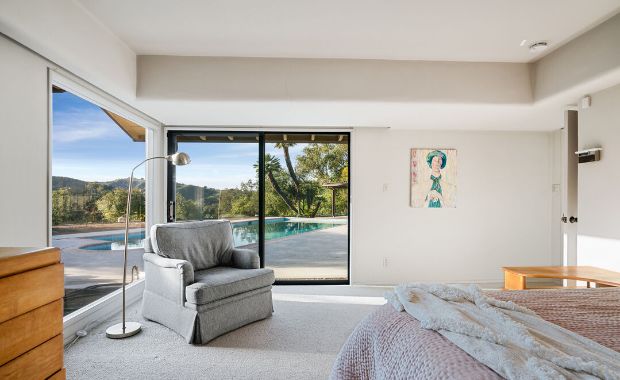
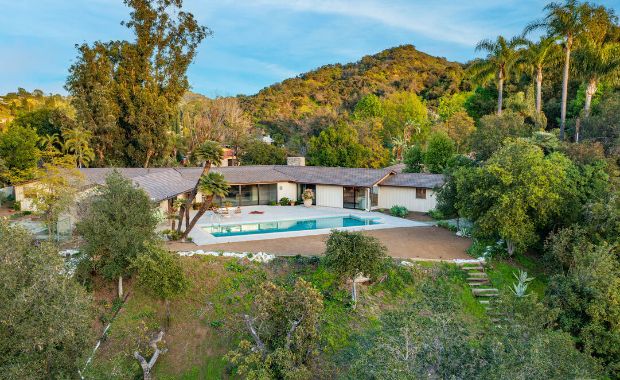
The Fryman Canyon Ranch House at 1161 Valleycrest Road | Currently For Sale
This rare and wonderful mid-century modern ranch home was designed and built by May in 1952 in Studio City’s exclusive and verdant Fryman Canyon neighborhood. Fryman Canyon offers several great hiking trails and stunning views of both Studio City and Downtown Los Angeles. The single-story ranch home, pool, and the lush and expansive .81 acres it’s perched upon incredibly captures the essence of the romantic Southern California indoor/outdoor lifestyle. The Fryman Canyon Ranch, which is what I’ve taken to calling it, has an abundance of windows and sliding glass doors that allow natural daylight in nearly every corner of the home. The curved floor plan brilliantly embraces the outdoor pool and gardens and makes for spectacular sunsets and beautiful vistas throughout the day. On the market for the first time in many years, most features are original Cliff May designs making this an ideal time capsule true to the architect’s brilliant vision. Completely private and surrounded by mountains and tall trees, the property is an extraordinary paradise seemingly on top of all of Los Angeles. And in the perfect location of Fryman Canyon. Close to great dining and shopping with easy access to Hollywood, the west side, and the Valley. Yet a world away from the hustle and bustle of the big city. An iconic Cliff May mid-century ranch home with its best years to come.
I hope you enjoyed my mini-deep dive into the life and homes of master architect Cliff May. If a piece of my research may be incorrect or if you have other information to share with me, get in touch.
And, meanwhile, check out my other long(er) form pieces in my Iconic LA series below!
Sources:
LA Conservancy
Modern San Diego
Soho San Diego
Rancho Style
Marmol Radziner
Forbes
Coronado Historical Association
Wikipedia
