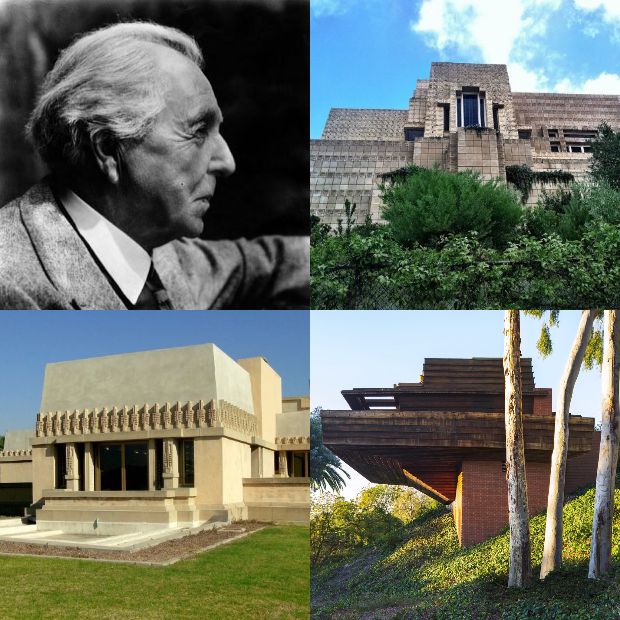
“Study nature, love nature, stay close to nature. It will never fail you.” – Frank Lloyd Wright
Frank Lloyd Wright is often called America’s finest architect. There’s a reason he’s not known as “Los Angeles’s best architect” as one might call some of our mid-century masters like John Lautner, or Rudolph Schindler, Paul Williams, or even Wright’s own son, Lloyd Wright. The reason is because Wright’s body of work consisted of homes and structures all over the United States (not to mention abroad), including states like New York, New Jersey, Wisconsin, Arizona, and more. Wright’s oeuvre truly spans the globe and, in fact, he built just eight houses in LA. In honor of his masterpiece Ennis House hitting the market recently, we’ll take a closer look at Wright’s philosophy of organic architecture and all eight of his Los Angeles homes, masterpieces all.
Wright never joined the American Institute of Architects.During Wright’s lifetime, several of his homes were divisive to both the public and to critics alike. He also had a reputation for his unwavering (some might say stubborn) vision. He was known for sparring with his clients, his contractors, and his workers. It wasn’t until 1991 that the AIA recognized Wright as the “greatest American architect of all time.”
Wright began his career working as a draftsman for the firm of Joseph Lyman Silsbee. In 1888, he was hired by the firm of Adler & Sullivan, where he was mentored by legendary architect Louis Sullivan. In classic Wright fashion, he had a bitter falling out with Sullivan and left the firm in 1893. Wright started his own practice in Chicago that same year.
Wright’s Prairie style was uniquely American, inspired by the flat plains of the Midwest, and essentially acted as the catalyst for Modern architecture. The style featured horizontal lines, open floor plans, cantilevered roofs, clerestory windows, unfinished materials, and the integration of interior and exterior environments.
Wright arrived in Southern California during a period in the early 20th century when Los Angeles’s debate about its identity was playing out in its architecture. The default setting for civic design was Spanish Colonial. But Wright—in the midst of his own identity crisis, having pushed the Prairie concept about as far as he could go, and always looking to do something daring—saw a different route. Wright brought his gifts to Los Angeles in 1919 with Hollyhock House, the centerpiece of heiress Aline Barnsdall’s vision for an arts colony. A loose take on Mayan Revival architecture, Hollyhock is a showpiece of concrete patterned blocks and predated Wright’s four “textile block“ homes in Los Angeles: the Millard, Freeman, Storer, and Ennis residences, which are all highlighted below.
Known for coining the term organic architecture, Wright based his work on the harmonious relationship between the structure, occupant, and the natural landscape. His houses were meant to seem as if they were natural extensions of the landscape itself. He created one of the most enduring design legacies in the United States and some of the most iconic structures in the world, from the Robie House and Fallingwater to the Guggenheim Museum to the eight houses featured below.
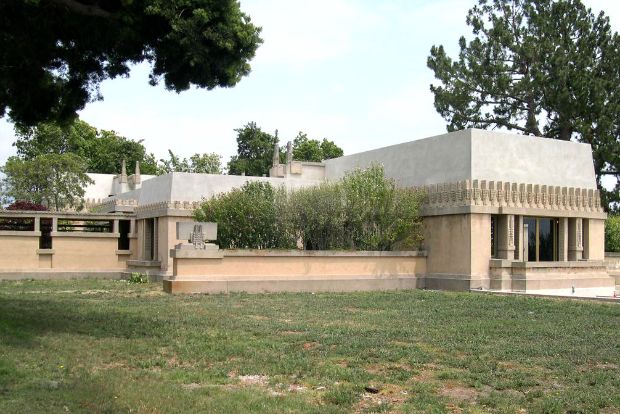



Hollyhock House, 1921
The Hollyhock House, was commissioned by oil heiress Louise Aline Barnsdall and named after her favorite flower. The Hollyhock House was Wright’s first foray in Los Angeles and is the only of the eight houses here that you can tour. The Hollyhock House is part of a ambitious living and arts complex set on 36 acres that was to include an avant-garde theatre and cultural complex called Olive Grove. Of the entire complex, only the residence and two apartments were completed.
During the project, Wright and Barnsdall encountered a series of artistic differences. Wright was designing the Imperial Hotel in Japan at the same time and so allegedly left a lot of decisions to his son Lloyd Wright and the Austrian-born American soon-to-be-superstar architect Rudolph Schindler. Towards the end, Barnsdall fired Wright from the project and the house was finished by Schindler.
As Wright’s very first house in Southern California, it marked a change from the Prairie style he had explored in the American Midwest. The architect was now searching for a modern style suited specifically to Southern California. He turned to influences from pre-Columbian Mexico. The home’s inclined upper walls and colonnades bear a similarity to the shapes of temples in Palenque – a Mayan city state in southern Mexico built during the seventh century AD. This residence marks one of the earliest examples of Mayan Revival, a modern architectural style that grew in the 1920s and 1930s.
As Barnsdall requested that the Hollyhock House be a “half house, half garden,” the home is arranged around a central courtyard. At one end it opens to a circular pool with a fountain in the middle, which is wrapped by semi-circular seating. Each of the rooms inside the house also leads out to external spaces, including porches, pergolas and a narrow pool. The upper level provides access to rooftop terraces, which are linked by bridges and staircases and offer impressive views of the Los Angeles basin and the Hollywood Hills. Once completed, the house included seventeen rooms and seven bathrooms
In 1927, Barnsdall donated the residence and its surrounding 11 acres of land to the City of Los Angeles so that it could be used as a public park in memory of her father. Hollyhock House is now part of the Barnsdall Art Park Foundation, and the park is used for art classes, working studios, a gallery, and a theatre – returning full circle to Barnsdall’s original ambitions for the site.
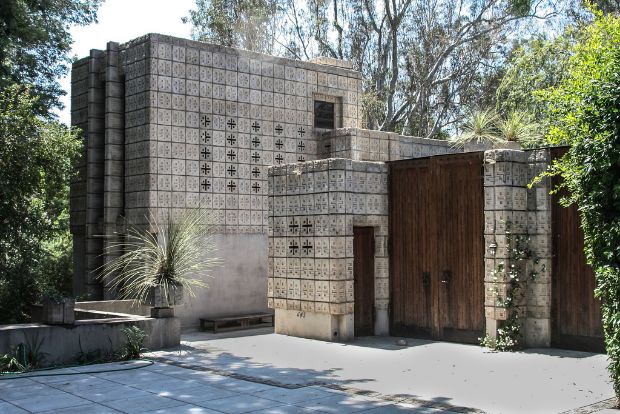


Millard House, 1923
La Miniatura, or Millard House is located in Pasadena and is one of Wright’s most groundbreaking designs. Millard House is the earliest in Wright’s Textile Block house series. During this time, Wright challenged himself to do something with concrete, which he called “the cheapest (and ugliest) thing in the building world. Why not see what could be done with the gutter rat?” The architect was eventually proud of the home, at one point writing of the Millard House that he “would have rather built this little house in Pasadena than St. Peter’s in Rome.”
The home was built in 1923 for rare books dealers George and Alice Millard. The location of the home itself was a demanding conundrum Wright had to go about solving. Millard House rises like a Mayan temple from a tree-canopied hillside in the middle of a ravine between two eucalyptus trees, which are still there today. When Wright was working on the blueprint, he explained that he was after what he found missing from other local homes: “A distinctly genuine expression of California in terms of modern industry and American life.”
To make the concrete blocks for the Millard House, he used sand, gravel, and minerals found on the property and molded them into highly sculptured building blocks. Following his ideas of organic architecture, he also thought the earth-toned concrete would blend with the site its materials came from. Wright saw himself as “the weaver,” knitting together concrete blocks made locally from wooden molds. Each block was 16 inches square and scored in a cruciform pattern suggestive of primitive American Indian design. The results did not turn out to be as uniform as was expected, and the architect sparred with the contractor. Wright complained, “We had no skilled labor, and the builder’s relatives set the blocks.”
The Millard house may be less known to the general public than Wright’s other three “textile-block” homes in the region, but some architectural historians regard Millard as the finest of the four. So does Eric Lloyd Wright who explained the leading reason for critics’ enthusiasm: “The way he set the house in that glen,” forming a cathedral more than 100 feet high over a lily pond.
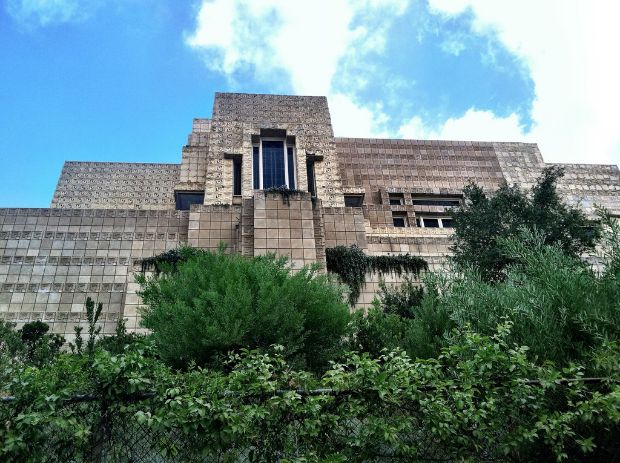




Ennis House, 1923
The house was designed in 1923 by 20th Century master architect Frank Lloyd Wright. One of Wright’s famous quotes is, “Study nature, love nature, stay close to nature. It will never fail you.” With Ennis House, Wright’s idea was to craft an organic structure that literally seemed to rise from the hillside site. In fact, workers extracted decomposed granite from the property to use in many of the 27,000 blocks. And let’s talk about those blocks, shall we? Yes, the 6,000sf (or so) home has 27,000 of them. Following La Miniatura in Pasadena, and the Storer and Freeman Houses in the Hollywood Hills, Ennis House is the fourth and largest of Wright’s textile block designs, constructed primarily of interlocking pre-cast concrete blocks, in the northern Los Angeles area. It’s these blocks, at once ingenious and troublesome, that have caused the home to have a bit of trouble over the years, especially after the 1994 Northridge earthquake. But after a $17,000,000 million dollar renovation by billionaire Ron Burkle, all worries about when the next big one hits can maybe be put to bed. Burkle purchased the home in 2011 and spent the next six years fully restoring the home with help from Wright’s grandson Eric Lloyd Wright. “My grandfather designed homes to be occupied by people,” Eric Lloyd Wright said in a statement to The Times. “His homes are works of art. He created the space, but the space becomes a creative force and uplifts when it is lived in every day.”
Wright was inspired by the ruins of Uxmal, Mexico and Mayan temples, and the home certainly feels like a religious experience when you go inside. The home consists of a main house and a smaller chauffeur’s quarters, which are separated by a paved motor court. The striking interior loggia has a mausoleum-like marble floor and links to the multi-level interior spaces. The grand living room has easy outdoor access through a pair of – what would you call these? – super tall glass doors. Features also include geometric leaded glass windows, custom light fixtures, concrete columns, coffered ceilings, hardwood floors, and walls of mosaic tile. The Ennis House was listed on the National Register of Historic Places in 1971. The landmarked residence has been featured in dozens of films, television shows, fashion shoots and music videos including Buffy the Vampire Slayer, Twin Peaks, Mulholland Drive, and, most famously, 1982’s Blade Runner.
The house is being shown by appointment only to prequalified buyers, so don’t plan on crashing an open house. But! There may still be a way for us to get inside for a look. The Ennis House Foundation has required that it be open to public tours for at least 12 days per year, a stipulation that will follow the house as it changes hands once again.
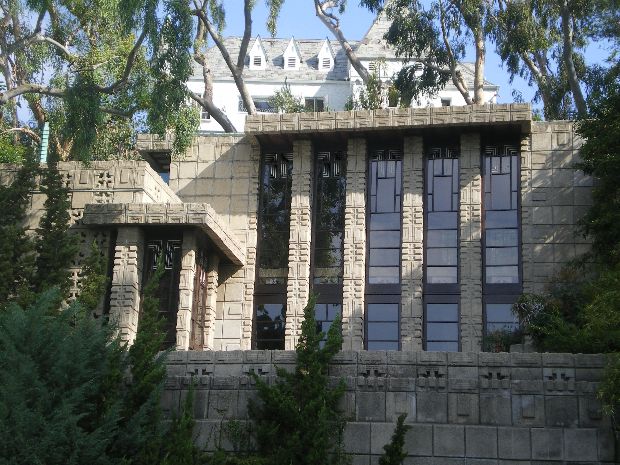
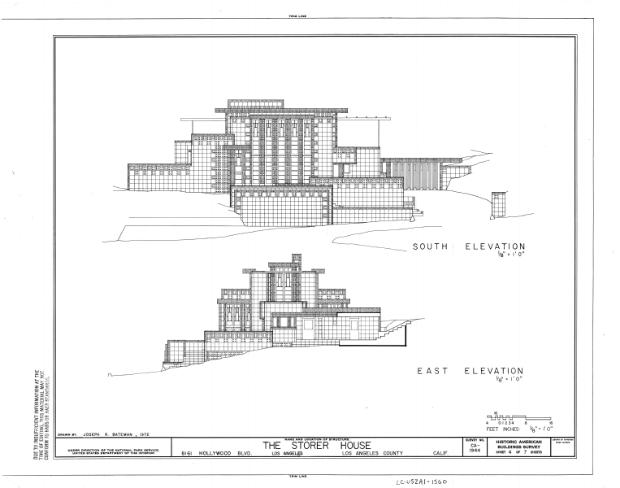

Storer House, 1923
Built in 1923 for Dr. John Storer, this textile-block house is in the Hollywood Hills at 8161 Hollywood Boulevard. The home is instantly recognizable as one of Wright’s homes. It’s a private residence and not open to tours. But! If you want to know what it’s like inside, watch this video of Martha Stewart touring the house with Eric Wright. The Storer House is notable for its richly textured concrete walls and is the only of its kind to employ multiple patterns on its blocks (four in all). The house is about 3,000 square feet, with three bedrooms, three baths, and two outdoor terraces. Perhaps two terraces was a thing for Wright, as all of his Los Angeles homes seem to have them. Inside, the living room acts as the home’s focal point, not the kitchen. The living room is two stories tall and faces the street. The home has no formal front door, with the main entry actually in the back.
The home was built on a steep hillside and was often compared to a Pompeiian villa at the time of its construction. Lush landscaping further enhanced its exoticism, providing an illusion of a ruin barely visible within its jungle environment. The residence later fell into Pompeiian-like disrepair until, in the 1980s, Joel Silver (producer of your favorite action films from the 80s and 90s including Lethal Weapon and The Matrix) purchased the home and restored it with Eric Wright. The work included adding a swimming pool which was in the original plans but never built. One of the house’s block designs was used as the Silver Pictures logo from 1991 to 2005. You can see it at the end of The Matrix Trilogy and Conspiracy Theory, among others.
Silver sold it in 2002, and it 2015 it sold again to a “preservation-minded buyer for what is expected to be a record price for a Wright house,” as reported by Curbed LA. They go on to say that the LA Times reported the final sale price as $6.8 million. That record will obviously be broken once Ennis House sells.
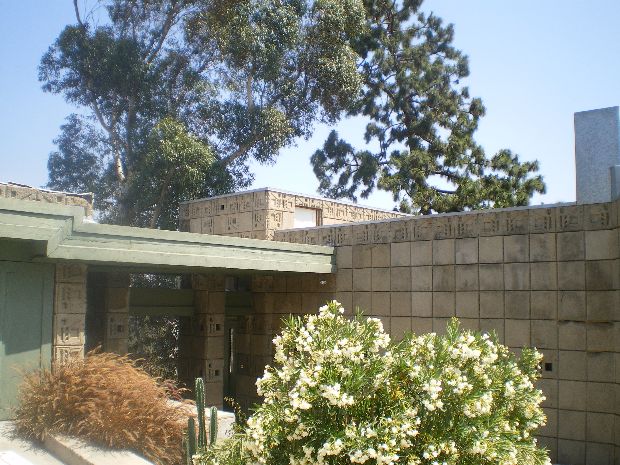


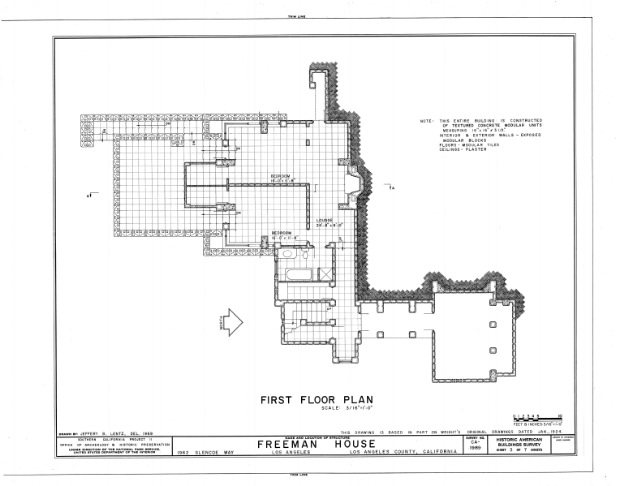
Freeman House, 1924
Some may say this is Wright’s least famous of the four textile block homes. Perhaps that’s because from the street the house is seemingly hidden behind a system of Wright’s textile blocks, as the house itself sits on a steep hillside and the rest of the house extends to two additional levels down the slope. While guests at the Hollyhock House, Samuel and Harriet Freeman fell in love with Wright’s architecture and commissioned him to build their own dream home at 1962 Glencoe Way in the Hollywood Heights neighborhood, basically neighbors with The Magic Castle. Wright’s resulting $10,000 commission (and, in a story that played out over and over again between Wright and his clients, the final bill went way over budget, at $23,000) takes full advantage of the precarious Hollywood Hills site. The Freeman House clearly expresses the design rationale of Wright’s textile block construction system, incorporating the openness and central hearth of Wright’s earlier Prairie houses with the extensive ornament of the textile blocks. The walls, constructed of 12,000 cast concrete blocks, are textured on both the interior and exterior to create a unified decorative scheme. Large windows, balconies and terraces make the modest home feel expansive.
Two members of the Los Angeles avant-garde, the Freemans ran their house as an artistic and political “salon” from the time of its construction until the 1980s, which adds to the building’s cultural importance in the history of Los Angeles. Visitors included photographer Edward Weston, Martha Graham, architect Richard Neutra, bandleader Xavier Cugat, and actor Clark Gable. In 1986, after 61 years of residence, the Freemans donated their house to the University of Southern California’s School of Architecture. Maintained by the University, the building was stabilized in 2005 and is undergoing additional renovations due to earthquake damage. You can read about their restoration progress on their website.
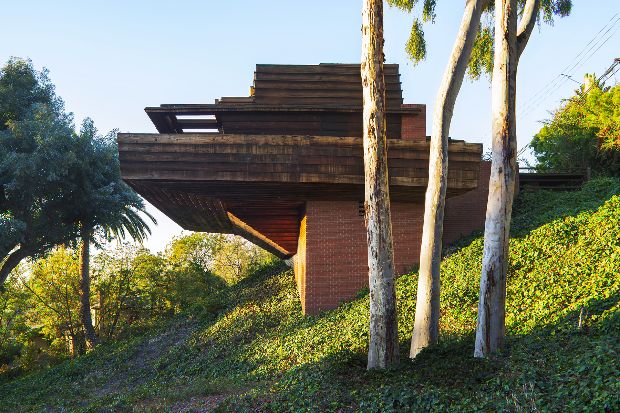
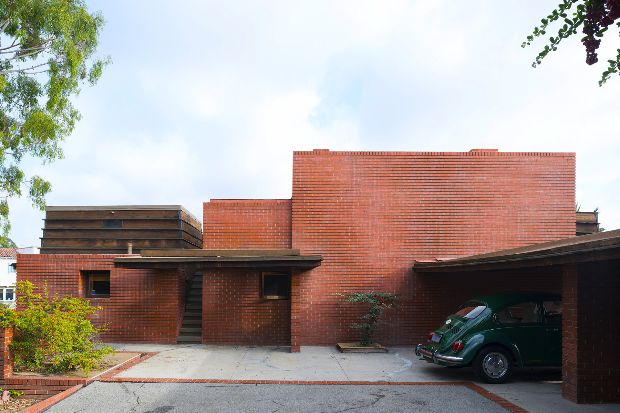
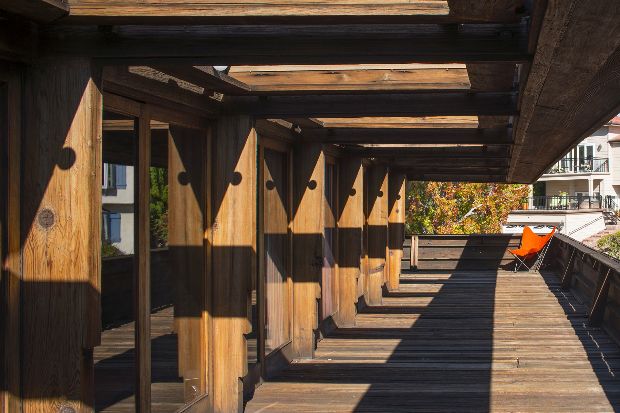
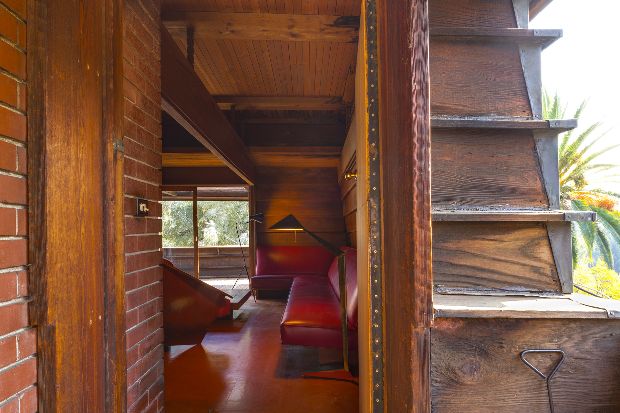
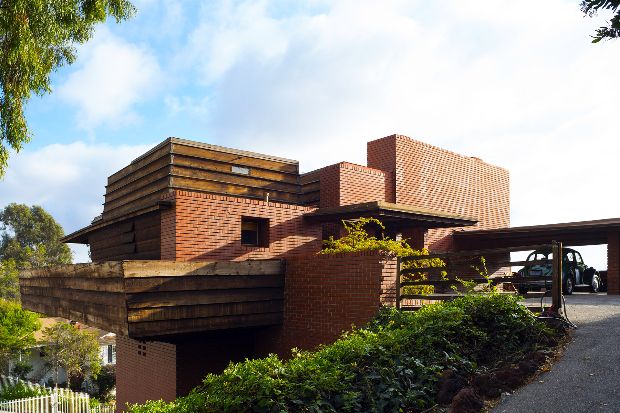
Sturges House, 1939
Sturges House is the only example of Wright’s Usonian design in California. The simply gorgeous, seemingly floating home is located in Brentwood Heights and was commissioned by Lockheed engineer George D. Sturges and his wife. The same year this house was built, Wright also completed his most famous and acclaimed project: the Fallingwater residence and the Johnson Wax Headquarters in Racine, Wisconsin.
Wright assigned his apprentice John Lautner to oversee the construction. In a letter to Lautner, Wright wrote: “It is one of the simplest things we have done and one of the best.” You can see how the design influenced Lautner’s later solo work.
The Sturges House is Usonian in style, uncluttered with only two bedrooms and one bath and less than 1,200 square feet. In fact, its 54-foot-long cantilevered terraces are almost larger than the living area. A roof deck was designed to take in the ocean views. In the overhanging pergola roofline, you can see similarities to Fallingwater. A designated Los Angeles Historic-Cultural Monument, the Sturges House soars above a central brick core and is cantilevered beyond its base, creating a sense of motion and an elegant streamlined shape recalling a stately yacht. Walls of brick and horizontal bands of timeless redwood are its underpinnings. The Sturges family originally asked for a small house just big enough for two, thinking that Mrs. Sturges was unable to have children. Soon after they moved in, she conceived, and Wright altered the house plan to include a nursery.
After the Sturges family grew even larger they moved next door and for decades two Hollywood luminaries — filmmaker James Bridges and actor, playwright, and librettist Jack Larson lived at the home. The Brentwood landmark last sold in 2016 for just under $2 million.
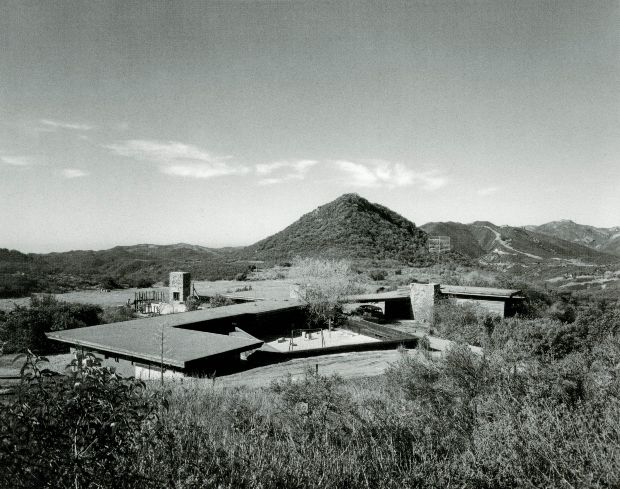


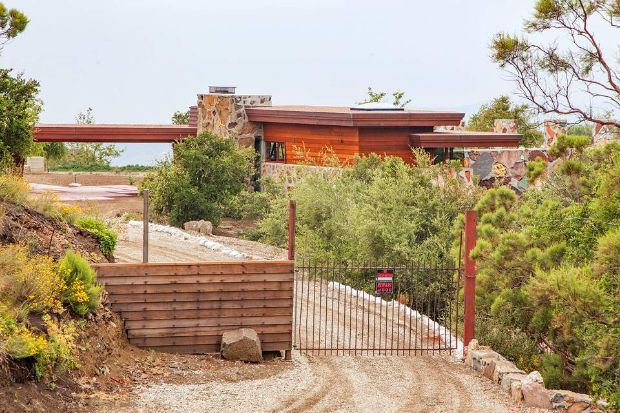
Arch Oboler Gate House and Eleanor’s Retreat, 1940
Situated on a rugged and remote site high in the Santa Monica Mountains, the Oboler complex is Wright’s only example of desert rubblestone construction in Southern California. In the 1940s, radio and television personality Arch Oboler and his wife Eleanor set out to create an estate called “Eaglefeather” on the 360-acre lot they owned in the Santa Monica Mountains above Malibu. An avid rock enthusiastic, Oboler gathered many of the rocks himself, from a variety of locations, even driving his van to the Arizona desert. Their grand plans included a house, a film-processing studio, stables, and paddock, along with other structures. Regrettably, the main house was never built, but the other segments of the complex that were completed consist of a ridgetop stone and wood gatehouse and a small studio-retreat for Eleanor perched on a nearby hill. World War II created shortages that made construction difficult. According to architect E. Fay Rippon, the Obolers stopped working on the project because their son died on the construction site, but as Oboler entered the world of 3-D, before it became popular the movies, his waning fortunes may have also played a part in the project’s demise.
Comparing the challenges in his life to FLlW’s, Oboler recounted, “A good friend of mine, Frank Lloyd Wright, had all the trouble in his life architecturally that the world of 3-D has. But he always stuck to the precept that you had to start not with the concept of doing something madly, offbeat–but doing some thing that was right for the purpose for which you were doing it; a house, a museum. We talked about 3-D, because I was just starting with it shortly before he died.”
The Obolers lived in the gatehouse and other buildings for many years. After he died in 1987, Eleanor remained briefly on the property, then sold it to a new owner, who eventually planned to restore the buildings . The buildings are in sad shape and are still being prepared for restoration. The interior of the Retreat has been stripped to check the structure after a fire. A caretaker lives in the Gatehouse. In July 2018, real estate website Zillow estimated its value at $2.1 million. The lot covers 79 acres, and the two-bedroom house is listed at 2,486 square feet. I know what you’re thinking, how could 79 acres in Malibu, literally a short stroll from Malibu Wines, be estimated at jsut $2.1 million? I’m going to find out and get back to you.
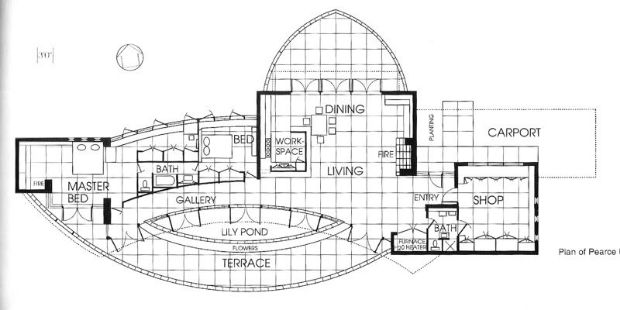


Wilbur C. Pearce House, 1950
We’ve reached Wright’s final Los Angeles house. The Wilbur C. Pearce House located at the foot of the San Gabriel Mountains is made of simple concrete block, with a dramatic, cantilevered roof covering the carport. Wilbur Pearce was a businessman who moved to Los Angeles in the mid-1940s to work for Firestone Tire and Rubber Company. Pearce and his wife, an art teacher had met Wright when they lived in Akron and talked with him about their move to California. When they got to California, they contacted him and commissioned a design. Wright drafted plans in 1955 and construction began in 1955.
The house looks typically mid-century modern from the outside, but inside the interiors are typical Wright. The style is basically Usonian but takes advantage of the sun in a unique way. Its curved south face lets the some come in all day long. The polished concrete floors are Wright’s typical Cherokee Red, inscribed into squares.The house has two bedrooms and two bathrooms and occupies 1,988 square feet. The small entry area keeps visitors from lingering there and moves them quickly inside. The layout is three sections. The central workspace is rectangular in shape and opens onto a terrace. The living room has one curved wall facing the promenade, and the wing containing bedrooms and bath have curved front and back walls. A workshop sits next to the carport.
The house is still owned by the Pearce family. Current owner Konrad Pearce is the original owner’s grandson and is working to restore the house.
Sources:
Frank Lloyd Wright Foundation
Los Angeles Times
Trip Savvy
LA Conservancy
KPCC