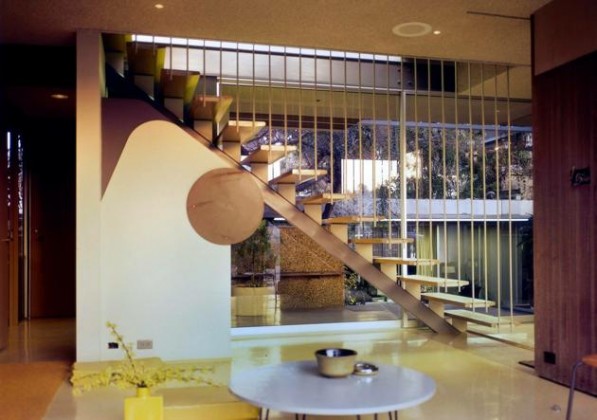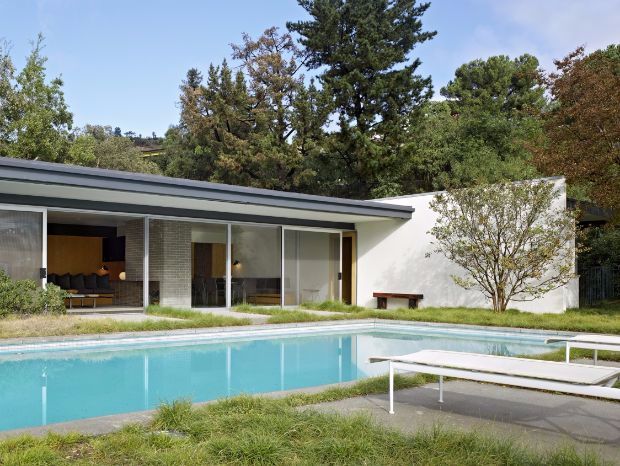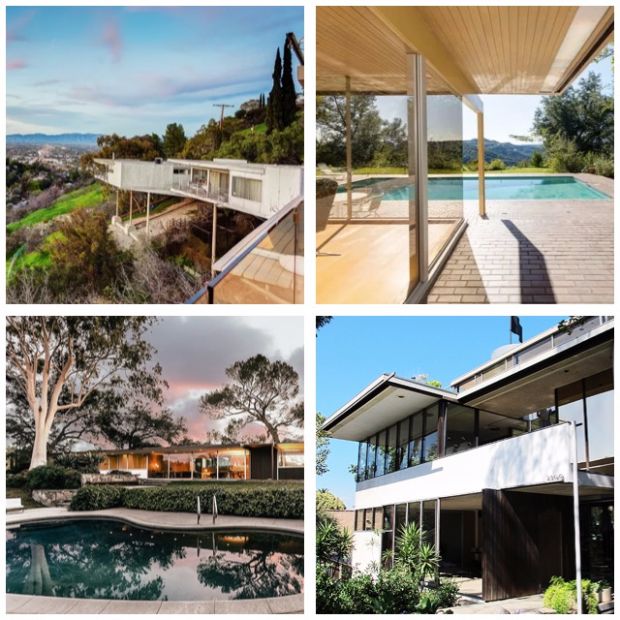“Only those, who have lived in a Neutra House, would ever understand how wonderful the daily satisfactions and delights are and how much this experience helps to augment the joy of living.”

Neutra blended art, landscape, and practical comfort. Twelve Thirteen of Neutra’s buildings have been designated as Historic Cultural Monuments. He is most famous as an American Modernist architect and for his development of the International Style. He emigrated to America in 1923 and became a naturalized citizen in 1926 and quickly became one of the world’s most distinguished and sought-after architects.





Lovell Health House, 1929
The house that started it all. The Lovell Health House in Los Feliz is Neutra’s very first. His client, Dr. Philip Lovell, had previously commissioned fellow architect and longtime friend of Neutra Rudolph Schindler (stay tuned for his spotlight) to build a beach house on the Balboa Peninsula. Schindler recommend Neutra for Lovell’s city home. The house launched Neutra’s career and introduced the International Modernism style and its machine aesthetic to America. Talk about making a good first impression!
The Lovell Health House is also the first steel framed house in the United States. The prefabricated framing elements were transported to the hillside location and erected in just two days and built into the steep hillside. Softly illuminating the stairs are Ford Model T headlights. Throughout his career, Neutra loved the idea of mass production and the Model T headlights represent the ideals he shared with Henry Ford. A single door in the home behind the stairs opens onto a paved patio and lawn. Neutra wouldn’t master the idea of Southern California indoor/outdoor living until a few houses later. The house’s machine aesthetic is reinforced by factory-made casement windows painted metallic, which became one of Neutra’s signature innovations.
The Lovell Health House was considered an immediate masterpiece. Neutra became the only West Coast architect to be included in MOMA’s influential 1932 “Modern Architecture” exhibition. He gained a reputation as a young visionary and began to attract notable clients with substantial budgets.





Kaufmann Desert House, 1946
In the 1930s and 1940s Palm Springs was quickly becoming a retreat for film stars and entertainment industry execs looking to easily skip town for a weekend. Edgar J. Kaufmann Sr., a businessman and philanthropist, who happened to be the same man who commissioned Frank Lloyd Wright to design Fallingwater, chose Neutra to design and build his getaway in the desert. Neutra, inspired by the rocky landscape, began to refer to the new house as his, “machine in the desert.” The house is a wonderful expression of Neutra’s ideals of architecture and environment and the flow of indoor and outdoor spaces.
The single story house is perhaps best known for its open air living space, or “gloriette” as Neutra called it. The gloriette was an expansive terrace with a covered roof and a fireplace. LA homes need more gloriettes, am I right? The home was later purchased by singer Barry Manilow in the 1970s. He added floral wallpaper and shag carpet throughout the interior. Hey, it was the 70s, right? In 1992, after many years in disrepair, architects Marmol Radziner undertook an exhaustive renovation that took five years to complete. Perhaps the most egregious change over the years was the addition of boxy air conditioning units that altered and confused the home’s many signature roof lines.
Today, many critics place the Kaufmann House among the most important houses of the 20th century in the United States, with the likes of Fallingwater, Robie House, Gropius House, and the Gamble House. Neutra probably wouldn’t have liked the addition of the pool, but, as we all know, Palm Springs is hot.



Serulnic House, 1959
Richard Neutra built this house for his secretary Dorothy Serulnic and her husband George. The “tiny” home, at “just” 1360 square feet, is located in the foothills of La Crescenta and boasts spectacular views that stretch all the way out toward the ocean. What’s so unique about this house is how SoCal indoor/outdoor it is. There’s a wall of glass extending the full length of the house that slides open, merging the outdoor terrace with the home’s indoor rooms, essentially doubling the living area.
More recently a second home has been added to the six acres. Designed by architect Michael Maltzan, and completed in 2009, House #2 is clearly inspired by Neutra’s aesthetic but is a masterpiece all its own. The house is a seven-sided structure “dissected and portioned into a series of triangles and polygons” so the rooms appear in a pinwheeling progression and all the rooms are “anchored by a raised interior open courtyard which becomes the core of the architectural experience.” Sounds a lot like Neutra, right?





Singleton House, 1959
This may be a typical Neutra house of the period, but with Neutra, his homes are anything but typical. Distinguished by its sweeping Stone Canyon reservoir views, its fine entry pergola, and, as Tim Street-Porter writes in LA MODERN, the “iconic southeast corner of the living room.” Yes, with Neutra, even his corners are iconic.
Neutra designed over 90 homes in the 1950s alone, so they occasionally will pop up for sale frequently. It’s sited on a 5 acre lot above Mulholland Drive. The home’s reflecting pool is meant to align with the reservoir beyond if one is viewing at the vantage point of the living room.
After years of disrepair and neglect (noticing a theme here?) the house was bought by Ronnie and Vidal Sassoon in 1997 and was thoroughly renovated by Maryn Lawrence-Bullard. All new kitchens, new bathrooms, and new floors (though relaid as close to the original design as possible), the Singleton House is a gorgeous, private retreat up a long and circuitous drive that really can only be found in Los Angeles.


Loring House, 1959
The Loring House is a midcentury gem in the Hollywood Hills. The home faces South toward a terrace, pool, and stunning views of downtown. Once again, oversized walls of glass slide away to combine the indoors and outdoors into one large space. At this point, don’t you think Neutra might have been the originator of this indoor/outdoor concept we Angelenos love so much? The simple one story concept is spread out across the land in Neutra’s boxcar style. Once again, the house is anchored by spider leg columns.
The house was designed for dancer and choreographer Eugene Loring. Notice all rooms along the facade open to the terrace and pool. The house underwent a major renovation in the 1980s and, thankfully, the new owner had the good sense not to mess with perfection and kept many original elements, including the fireplace with its own outrigger support.





VDL Research House, (1932-1965)
If you’re an Eastsider you may recognize the VDL Research House from driving up and down Silver Lake Boulevard. The VDL Research House took over 30 years to complete. During that time Neutra went from being considered a burgeoning superstar architect to a flat-out genius and the mid-century modern Californian style expanded across the Southern California region.
The VDL Research House can accommodate two families and an office. It best represents Neutra’s answer to common post-war dwelling issues: how to increase cities’ urban density, to improve the living space quality for a family and to smoothly accommodate a house and an office in the same space. The VDL Research House stood out for being a clear homage to European architecture. Rare for Netura.
One of the most recognizable elements of this house is the wooden rooftop solarium but perhaps the best part is that you can tour the house yourself. And you should. It’s not every day we get to step inside a Neutra house. Picnic at the meadow afterward.




Alpha Wirin House, 1949
Located in Los Feliz and sitting across from Frank Lloyd Wright’s famous Ennis House, Neutra’s Alpha Wirin House was headed for a teardown in 2004 but was purchased and saved by photographer Mark Seliger. What a guy! The two-story house has two bedrooms, three bathrooms, and gorgeous wood ceilings. And don’t forget those walls of glass opening to the great outdoors that have become such a Neutra staple.





Kambara Residence, 1960
Just down the street from the VDL Research House on Neutra Place in Silver Lake are a series of houses designed by Neutra in the 1950s and 1960s. The Kambara Residence is just one of eight on this block. Contrary to popular Los Angeles lore, the “Neutra Colony” was not a planned development and the houses were not planned all at once. They were each executed one by one with Neutra insisting on providing a unique design for the happiness and well-being of each individual owner. Neutra believed that happiness was tied to the idea of living in a harmonious environment. I believe that too!
The Kambara family spent their entire lives at this house, only recently putting it up for sale. The listing at the time said the house was in the original condition, “exactly as built” in 1960. Neutra planned the house’s living spaces to merge with views of Silver Lake and the surrounding gardens. The house includes open plan living areas, a den/library, workshop, laundry, and an attached 2 car garage.





Clark House, 1957
In the foothills of the Verdugo Mountains, the Clark House sits overlooking the Arroyo Seco valley in Pasadena. One of Neutra’s magnum opuses, the house was commissioned by John P. and DeVee Clark after they attended a free lecture by Richard Neutra in Hollywood. They were enthralled with Neutra’s philosophy of indoor/outdoor lifestyle and loved his contemporary style. After the lecture, they asked Neutra about designing a house for them. Neutra’s first question was, “What is your budget?”. On a whim, John Clark said, “$39,000,” although that was way more than they had. Neutra then met the Clarks at the property and asked them to remain up on the road while he walked the property alone, as he often did when surveying potential locations.
The Clark House is now designated an Individual Historic Resource by the Cultural Heritage Commission. The layout is divided into 3 sections from north to south. The north section of the home contains 2 bedrooms and a shared bathroom that also serves as the primary bathroom for guests. Also in the north section, a laundry room occupies the west side of the house. The large central living section is divided into two distinct areas by a brick fireplace and built-in cabinetry on the east side, with the kitchen and breakfast area on the west. The south section contains the master bedroom and bathroom, including a hallway with more built-in cabinetry beneath large glass windows that continue along the east-side exterior wall to the south end of the house.
As with our favorite Neutras in Southern California, there are sliding glass doors that open to a large patio and swimming pool, with small garden areas on either side.


Eagle Rock Park Club House, 1942
And last but not least, and not a house, but it’s a Neutra you can visit! The Eagle Rock Club House was designed following the International Style principles, the Eagle Rock Park Clubhouse features a flat roof and a roof overhang on one side. Late last year it became the subject of much interest when it was announced that an effort to restore the structure was moving forward. The clubhouse is considered by some scholars to be one of Neutra’s greatest works for its extreme, innovative design in glass, brick, and mobile walls.
Eagle Rock residents believe the club house being restored could put Eagle Rock on the LA architecture map, as it’s often overlooked. Over the years it has been the site of innumerable dances, weddings, parties, and orchestral performances. The former Clubhouse Restaurant had views of the golf course and in the early years, the view included a reflecting pool which is now gone. Let’s bring that restaurant back!

