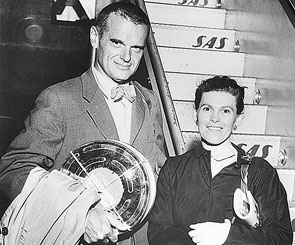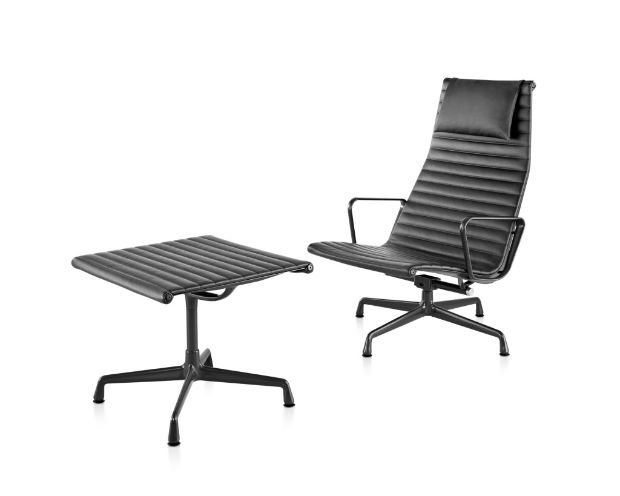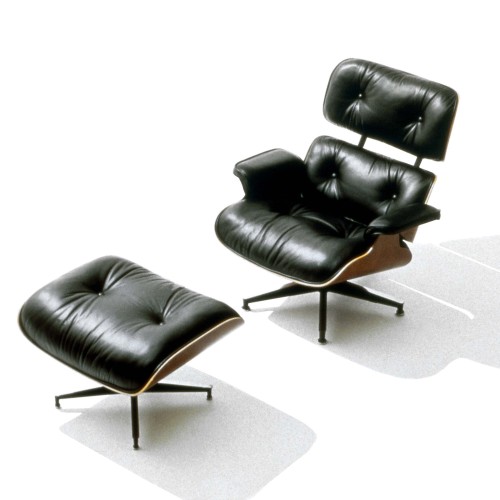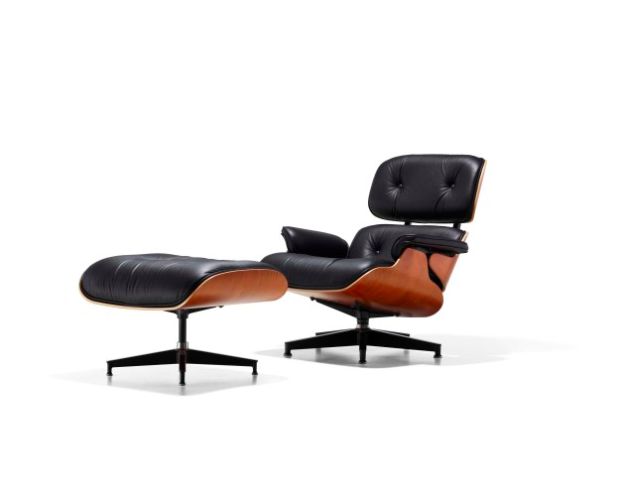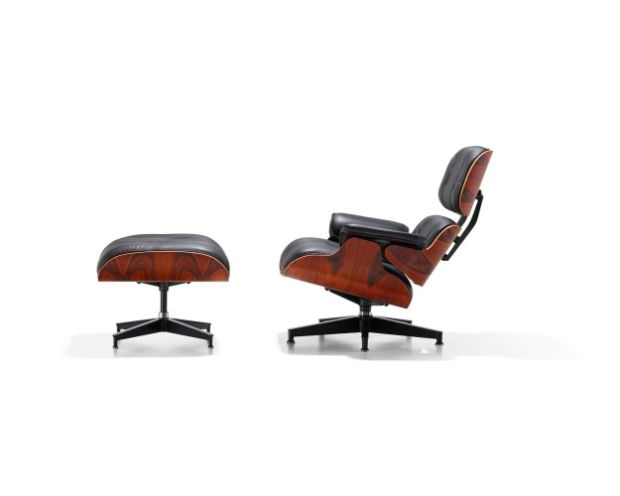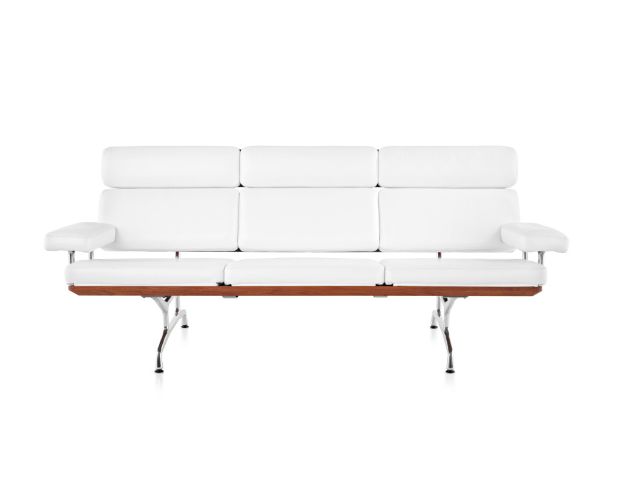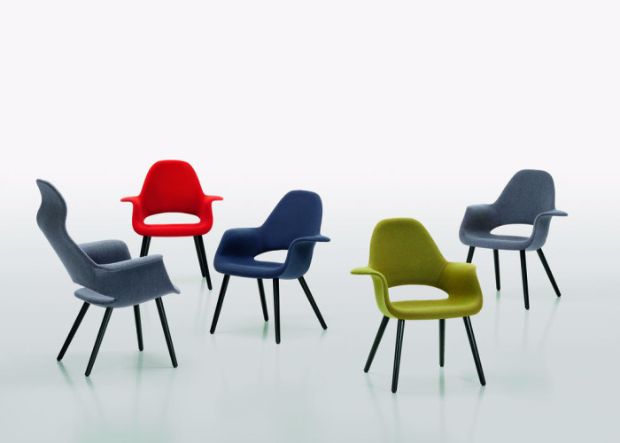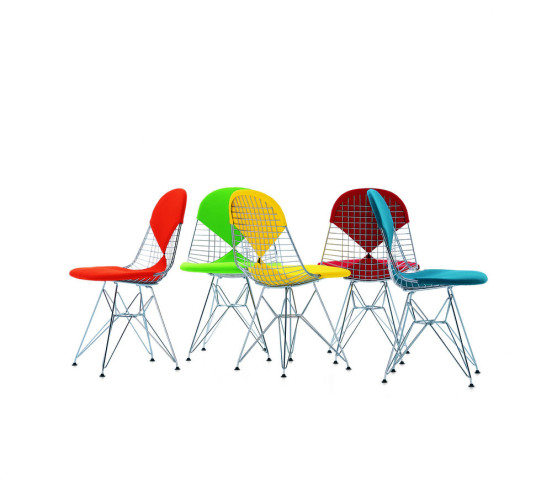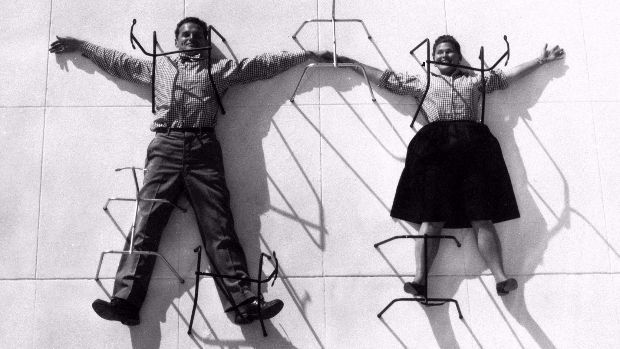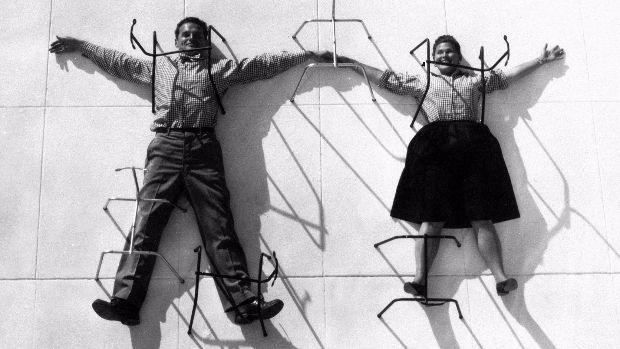
“Anything I can do, Ray can do better.” — Charles Eames
Today we celebrate what would have been the 110th birthday of legendary designer Charles Eames. Most of us know him as 1/2 of Charles and Ray Eames, his wife, and famous for the iconic Eames chair. But many of us don’t know that not only did he and Ray change the way we sit down, but also how we view the world, especially our Los Angeles. Not only was he a designer, he was also an architect, graphic designer, and worked in fine art and film. Charles was also something of a romantic philosopher, one of his most famous quotes being, “At all times, love and discipline have led to a beautiful environment and a good life.” His influence went well beyond the products he designed. Sometimes referred to as Modernism’s greatest power couple, here we’ll take a look at some of Charles and Ray Eames’s architectural accomplishments, thoughts, and innovations, but, of course, let’s take just one moment to admire that legendary lounge chair:
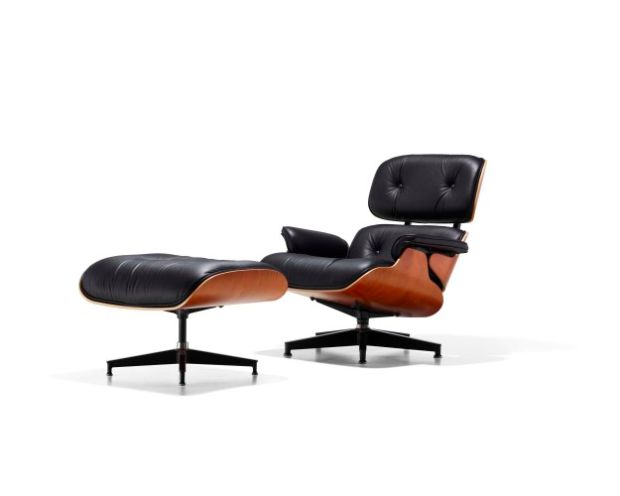
Happy birthday, Charles Eames!
Charles Eames was born on June 17, 1907 in St. Louis, Missouri. After attending Washington University in St. Louis on scholarship for two years he was allegedly thrown out for his advocacy of Frank Lloyd Wrigh.. Ray Kaiser Eames was born in 1912 in Sacramento, California. She studied painting before moving on to Cranbrook Academy where she met and assisted Charles preparing designs for the Museum of Modern Art’s Organic Furniture Competition. Charles and Ray fell in love and married in 1941. They moved to California where they continued their furniture design work with molding plywood. Soon, their molded plywood chair was called “the chair of the century” by the influential architectural critic Esther McCoy. Soon production was taken over by Herman Miller, Inc., who continues to produce the furniture in the United States today. Soon they became a tour de force couple and delighted in working across various media platforms, including architecture. Ray would later say, “I never gave up painting, I just changed my palette.”
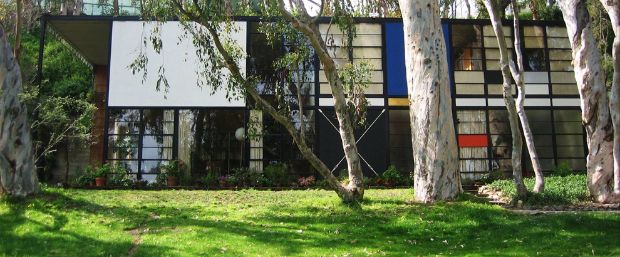
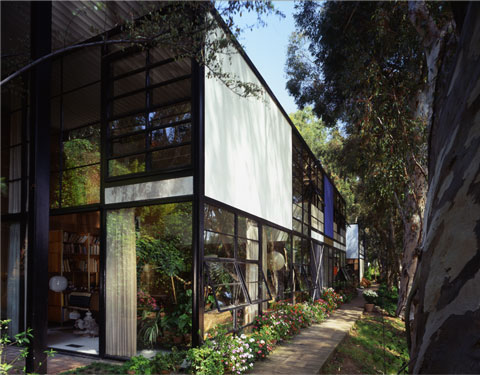
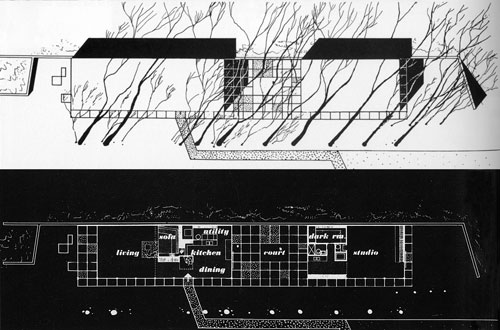
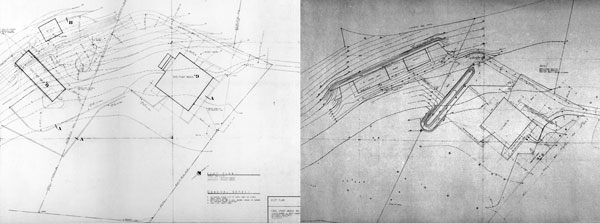
Case Study House No. 8 or The Eames House, 1949
As far as architecture goes, The Eames are best known for the home they designed and subsequently lived in: The Eames House (Or Case House No. 8). It was part of Arts & Architecture magazines “Case Study” program. Of course many of Los Angeles’s best mid-century architects contributed to this program including Richard Neutra, Craig Ellwood, Pierre Koenig, and more.
Charles created what he called “The Design Diagram. In an excerpt below from Eames Demetrios’s book, An Eames Primer, Demetrios explains: “What the [design] diagram shows is the overlap of concerns among three different entities. The first represents the area of interest to the designer. The second represents the areas of interest to the client. The third is the area of interest to society as a whole. Charles and Ray’s point is that it is in the area where all three overlap that the designer can work with enthusiasm and conviction . . .”
The 1,500 square foot house and 1,000 square foot adjacent studio overlook the ocean on a bluff in the Pacific Palisades. The house was built with prefabricated steel and the simple modular structure was designed to allow flexibility with the interior spaces. The elevations of the Eames House became hugely influential among the post-war set, especially among English architects setting the stage for the High Tech movement in the U.K..to be made for a hypothetical married couple, with no children, that would make no demands for itself and would serve as a background for, as Charles said, “life in work,” with nature as a “shock absorber.” Inside the house the home’s modular framing plays with the light and shadows as the day’s sunlight progresses. The Eames’s became known for their infectious use of play not just in their approach to design but also to life itself.
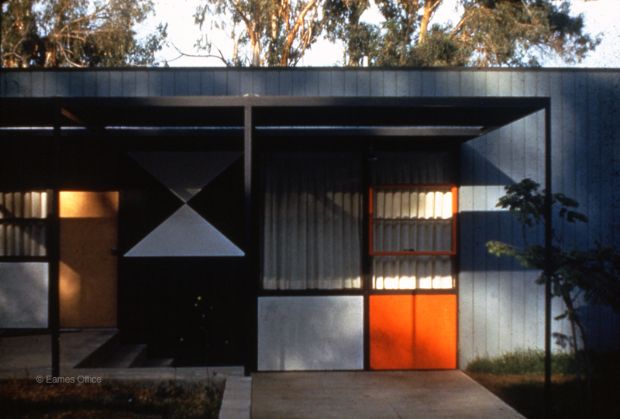
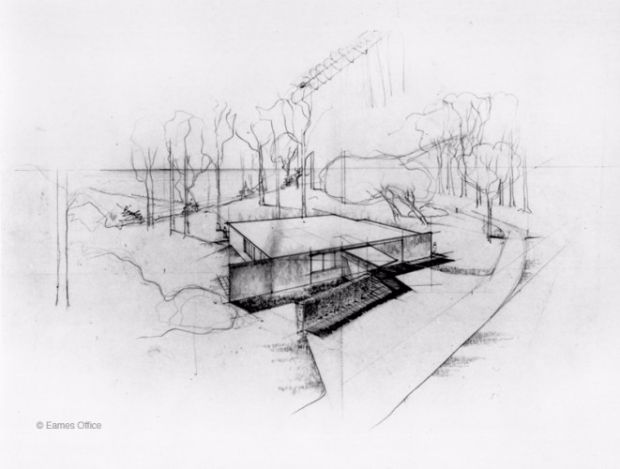
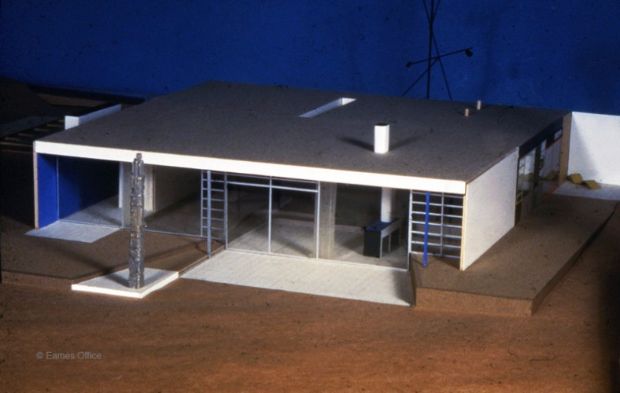
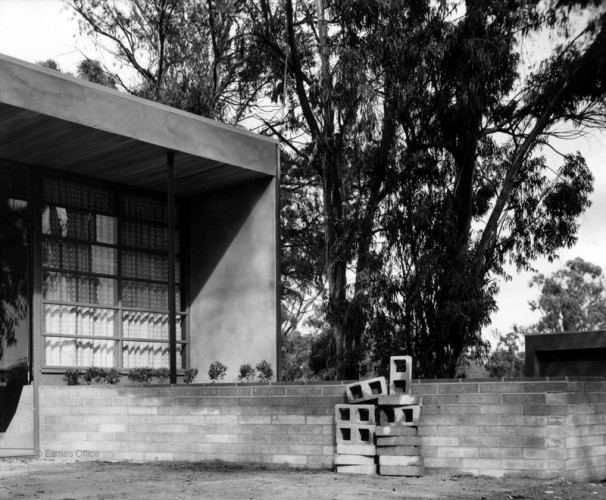
Case Study House No. 9, 1949
Built the same year, Charles and Ray’s Case Study House No. 9 was made for Arts & Architecture editor Ero Saarinen and since he frequently threw large entertaining parties, Charles and Ray’s design consists of mostly public and very little private space. The house included two bedrooms, a study, two bathrooms, kitchen, large open/living and dining area perfect for entertaining. Plus, the home had one of those mid-century signatures – the large, sunken living room with built-in seating. The idea being that the sunken seating area would facillitate conversation.
The house is modular in plan and features steel frame construction, similar to Case Study House No. 8, but where it differs is that the house’s steel is not actually revealed but concealed with wood paneled cladding. The design exemplifies the concept of merging interior and exterior spaces through glass expanses and seamless materials, which would, of course, become so popular with Southern California architects and designers.
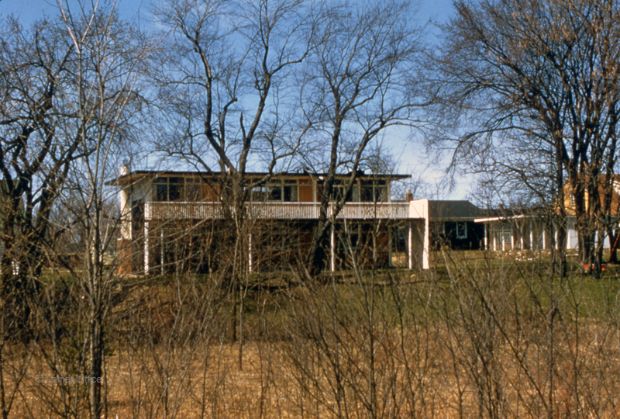
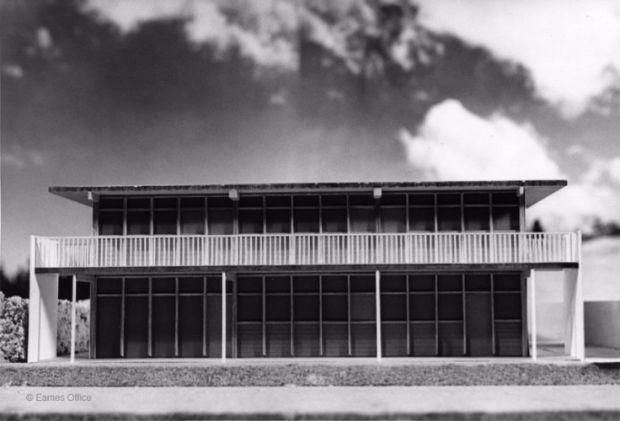
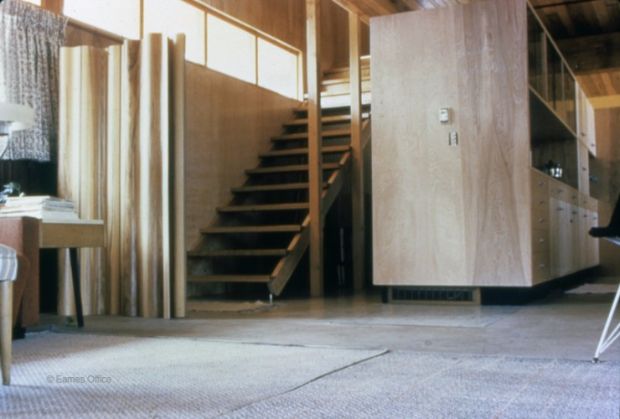
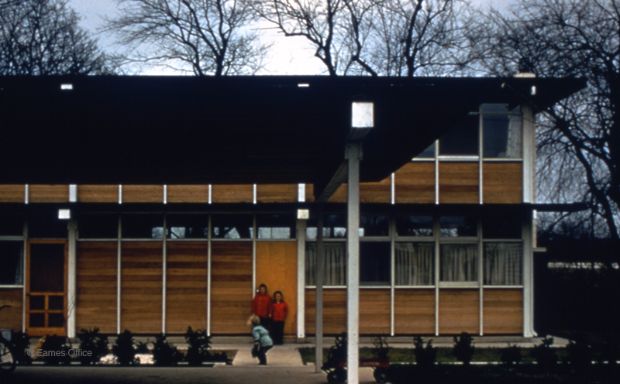
Max & Esther De Pree House, 1954
Charles believed in something he called The Guest/Host Relationship. As he said, “One of the things we hit upon was the quality of a host. That is, the role of the architect, or the designer, is that of a very good, thoughtful host, all of whose energy goes into trying to anticipate the needs of his guests—those who enter the building and use the objects in it. We decided that this was an essential ingredient in the design of a building or a useful object.”
The Max & Esther De Pree House is a good example of the guest/host relationship. Built in Zeeland Michigan, for The De Pree’s and their two children it’s as if Charles and Ray anticipated exactly how the family would use the home and what their needs would be from it. Their conversation about the design started with Charles and Ray asking about how the family lived.
The Eameses designed the house entirely of timber. The front façade is a modular grid while the back has a long, second-story balcony that looks onto a garden and wooded area leading to a stream. The De Prees occupied the house until 1975, when it was sold to Bob Rynbrandt, a Herman Miller employee. Rynbrandt and his family lived there until 2010 when Herman Miller, Inc. bought the house in order to restore and preserve it.
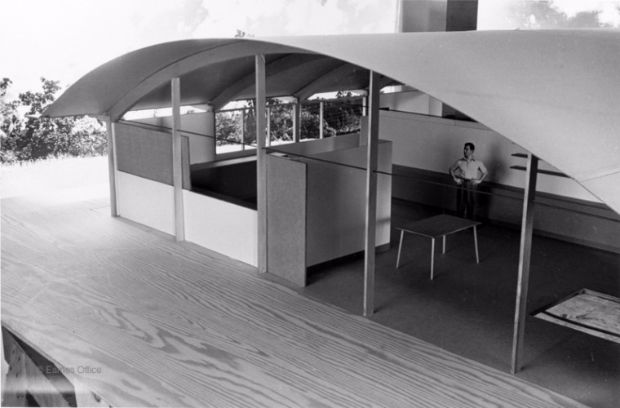
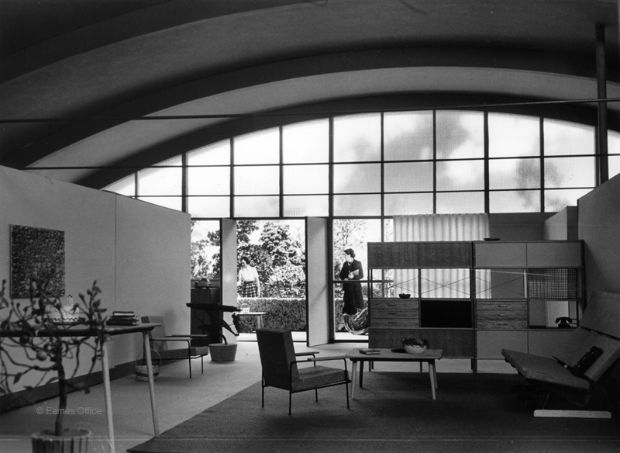
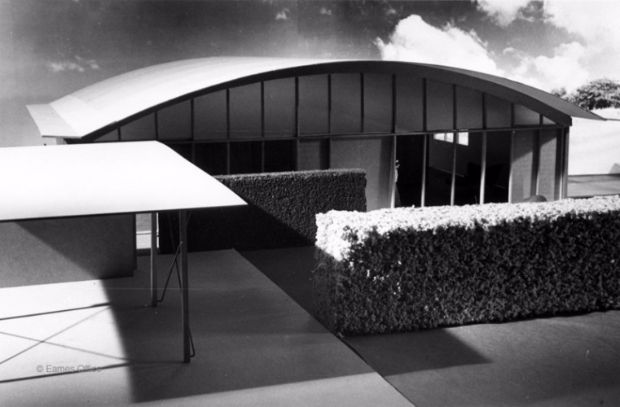
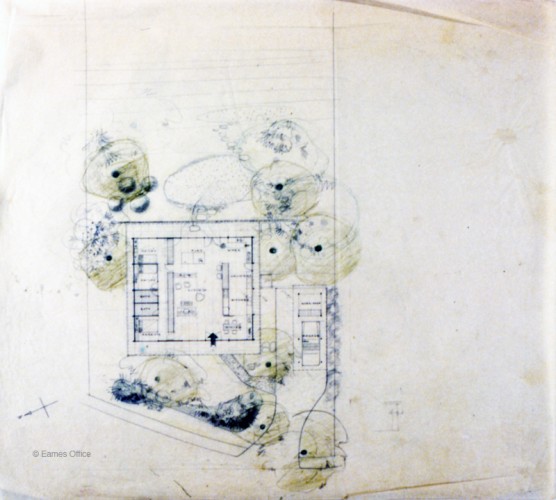
The Kwikset House, 1951
The Kwikset Lock Company in Anaheim commissioned the Eames Office to design a low-cost and prefabricated house. Kwikset was hoping to manufacture the house in bulk and sell it as a kit. Can you imagine instead of buying an Eames chair you were able to buy a whole house? Instructions included?
The Eames designed a one story house, modular in plan, with a curved plywood roof and exposed beams. Inside, there would be a large open living room that would open to the outdoors.
In 1951, the Kwikset Lock Company of Anaheim, California, commissioned the Eames Office to design a low-cost, prefabricated house. Charles and Ray planned to construct it with off-the-shelf parts and hardware. This would allow Kwikset to manufacture the house in quantity and sell it as a kit. The Eames Office constructed a one-inch scale model of the house and furnished it with miniature Eames furniture, but soon after that, the Kwikset Company changed hands and the house was never built. I don’t know what I’d like more – miniature Eames furniture or to be able to see this design in person. Any architect friends I know available?
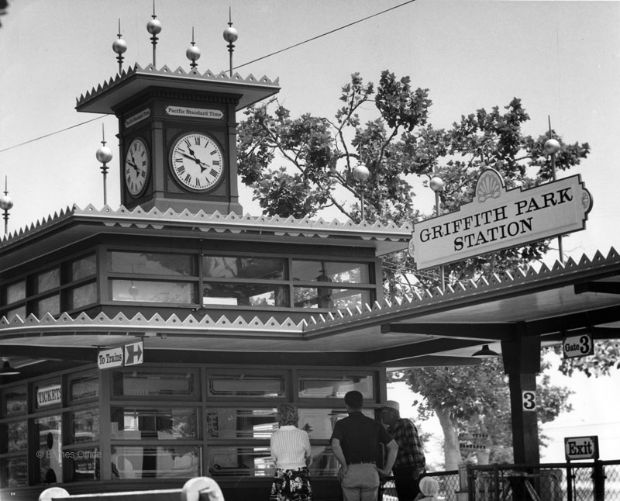
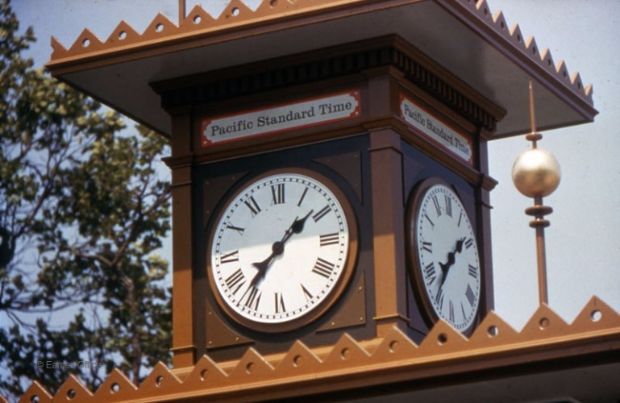
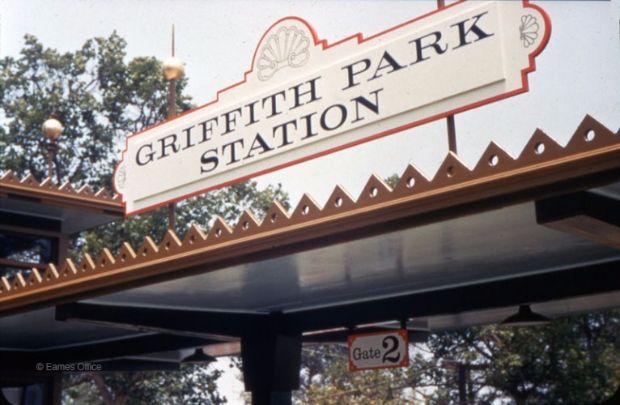
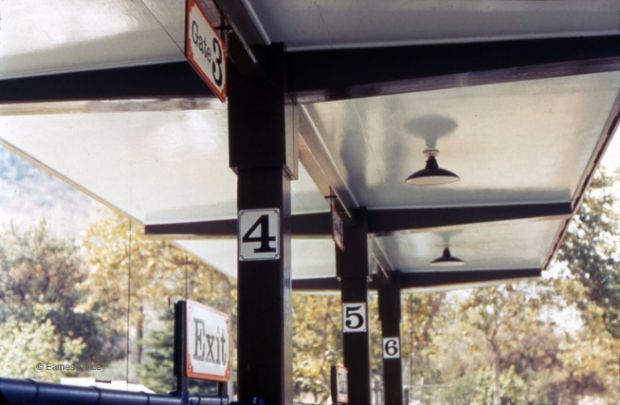
Griffith Park Railroad, 1957
I know, I wish the railroad Charles and Ray designed was still in use today. Unfortunately with the info I have, the railroad was rebuilt in the late 1960s and continues to operate today.
At this point in their careers, their Eames House was already a National Historic Landmark and their furniture and design businesses were already almost legendary so you’d think the pair would have little time for constructing a trivial attraction for children. But this project was just as important to them as any other. Charles had loved trains since boyhood and the couple thought it was hugely important to design spaces that would connect and fill children with awe.
The Eames Office designed the station, rail yard, and the graphics for it, including the tickets and signage. They also built other architectural elements and props to the same scale as the train (one-fifth life size), including a water tower, utility and storage sheds, side stations, trestles, signal posts, and oil drums. Although the station isn’t here anymore, perhaps the water tower is theres? Must take a trip to Griffith Park Railroad this summer to ask the conductor!
Happy birthday, Charles Eames! Ray’s is in December! A huge thanks to Eames Office for the info! What an amazing legacy Charles and Ray leave behind, so brilliantly blurring the worlds of work and play. So happy to support (and shop with) you! And just for fun (or to inspire your living rooms!) , check out some of Charles’s and Ray’s classic furniture design below:
