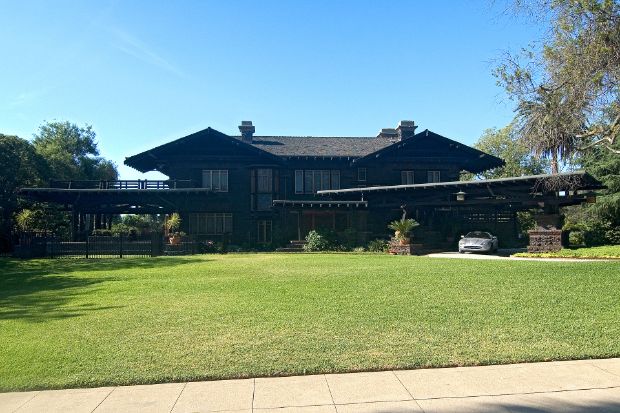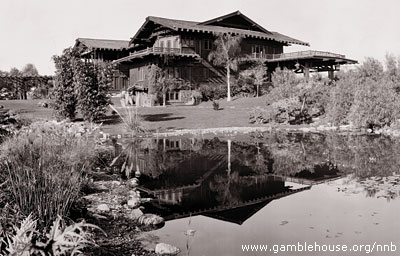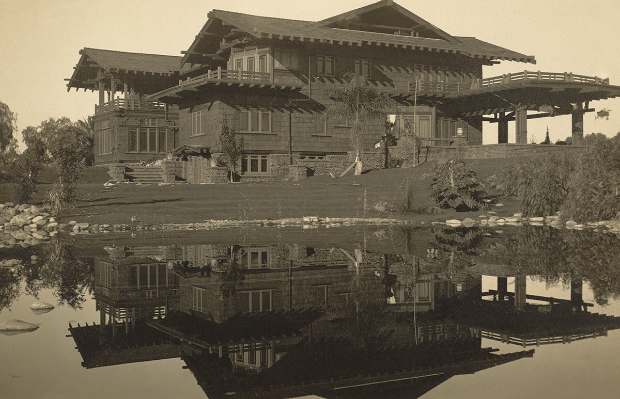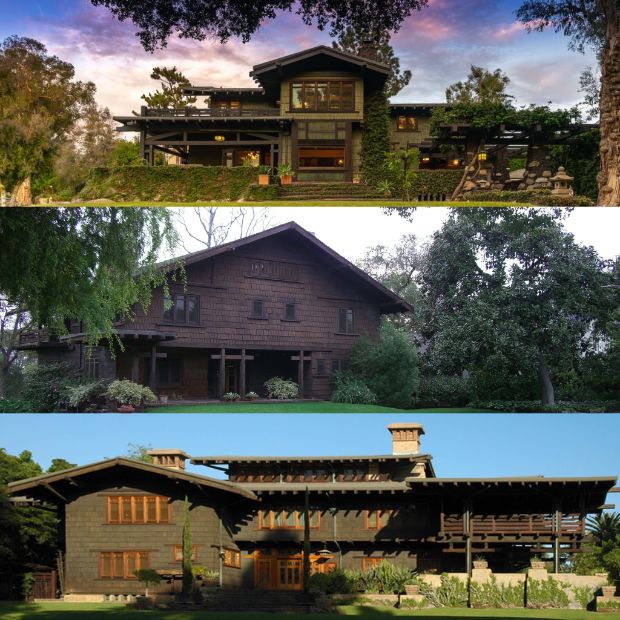
In honor of the iconic Duncan-Irwin House hitting the market in Pasadena over the weekend, we’re going to take a closer look at the work of the early 1900s architectural firm Greene & Greene. Extraordinarily influential in their day, their work continues to impact Los Angeles architecture. In fact, there’s surely not a craftsman or bungalow home built after 1908 whose architects didn’t turn to Greene & Greene for guidance or even only a little inspiration. Read on for a little history of the Brothers Greene & Greene and see photos of four of their most significant architectural achievements, plus a map of all of the the existing Greene & Greene homes just in case you decide to take a Greene & Greene architectural tour of LA one day.
How did the architects Charles Sumner Greene and Henry Mather Greene become endlessly associated with the finest architecture and craftsmanship of the American Arts and Crafts Movement? Let’s start at the beginning.
Charles and Henry Greene were born in Brighton, Ohio, in 1868 and 1870. As teenagers, the brothers studied at the Manual Training School of Washington University in St. Louis, where they studied metal- and woodworking. It’s here where they must have developed their lifelong love and dedication to the craft of woodwork. Their father, a practicing homeopathic physician by this time, was very concerned with the need for sunlight and circulating fresh air; the importance of these elements was to become one of the signatures of the brothers’ work. Later, at MIT’s School of Architecture the brothers studied classical building styles. After working for several firms in Boston, Mass. the pair joined their parents in a move to Pasadena, California upon their parents request. While traveling by train from Boston, they stopped at the World’s Columbian Exposition in Chicago and saw a few examples of Japanese architecture. This experience made a lasting impression on both of them, as you will see by their houses highlighted below.
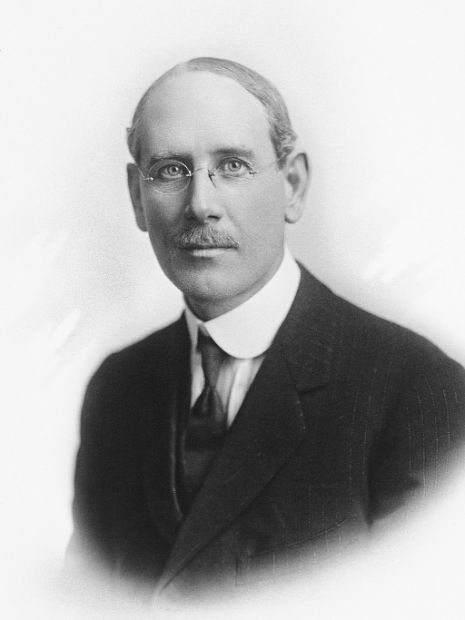
The architectural firm of Greene and Greene was established in Pasadena in January 1894, eventually culminating with the designs of their “ultimate bungalows“, such as the 1908 Gamble House in Pasadena, generally considered one of the finest examples of residential architecture in the United States. And, of course, the currently on the market Duncan-Irwin House. All of their homes were completely custom built for their owners, where the vast majority of elements—light fixtures, furniture, and woven textiles—were created for specific spaces in the home.
After 1901 the firm began developing the distinctive stylistic elements that finally came together as a cohesive whole in their grand works of 1907-09. The Greenes became well known within the Arts and Crafts Movement, receiving commissions to design furnishings for their houses. Because of their extraordinary attention to detail, The Greenes famously turned down offers to construct buildings in downtown Los Angeles because they felt their exhaustive and thorough approach would not have been possible in a larger firm.
Despite their many accomplishments they didn’t begin receiving their fair share of acclaim until the late 1940s. Strange, if you ask me, as Greene & Greene’s contemporaries were the likes of Frank Lloyd Wright and Rudolph Schindler. Perhaps it was because Greene & Green avoided all things Art Deco, which was all the rage at the time. In 1948 they received citations from the Pasadena Chapter of the American Institute of Architects and from the national body in 1952 for creating a “new and native architecture.” Native architecture. Doesn’t the craftsman home feel completely native to Southern California?

In short, the brothers were inspired by the near-ideal climate and the dramatic natural landscape of Pasadena, Los Angeles, and the neighboring communities. Their goals varied house by house but their style and philosophy and purpose never wavered. GReene & Greene also believed that every element of the structure was important, down to joints, pegs, and complex woodwork. And if you know me, you know I love good woodwork. It’s always a shame to see detailed, incredible woodwork painted over.
Inspired by a near-ideal climate and a dramatic natural landscape that inspired artists, the brothers Charles and Henry Greene had turned to the Arts and Crafts Movement (not the Classicism fashionable at the times) to create an informal, airy, and beautiful new architecture. The structure of the house is externalized, or exploded, rather than hidden in decoration. Each element of the structure asserts itself. This extravagance of support takes its origins from the elaborate joinery and framing of traditional Japanese architecture.
Read on for four prime examples of Greene & Greene’s genius!
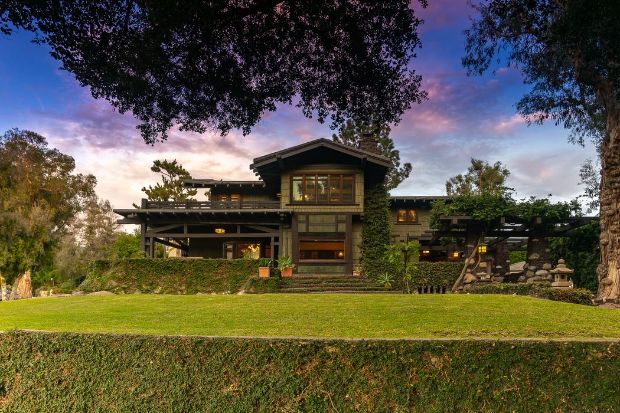





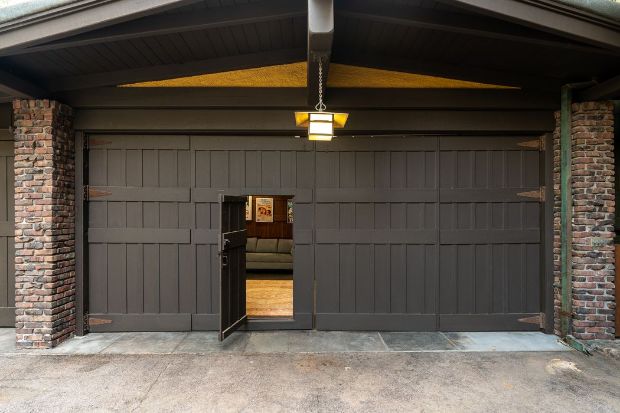
Duncan-Irwin House
Pasadena, 1906
Overlooking the Rose Bowl and Arroyo Seco, the Duncan-Irwin house is a unique residence even by Greene and Greene’s meticulous standards. The residence has achieved a nice spot on the National Register of Historic Places. Greene & Greene’s blossoming architectural style suited Southern California’s pleasant Mediterranean climate perfectly, and The Duncan-Irwin House embodies the symbiotic marriage of indoor and outdoor space that Pasadena’s year-round mild climate affords. The home was the predecessor to Greene & Greene’s more extravagant “ultimate bungalows” like The Gamble House and The Blacker House, and represents the brothers’ as they approach their creative peak.
The property was first owned by a local seamstress named Katherine Duncan who in 1901 purchased the lot, located at 240 North Grand Avenue in Pasadena, and had her cozy foursquare one-story cottage moved to the site from another part of town. Over the next five years, brothers Charles and Henry Greene did a number of renovations and expansions of the house including adding six rooms to the house and a modest second story. Theodore Irwin, who like many other wealthy east-coast families, spent their winters in sunny Pasadena, fell in love with the house during a winter vacation and bought the house from Duncan. Irwin continued to expand the now two-story home into the Greene & Greene showstopper it is today. The residence now offers, in total, eight bedrooms and bathrooms spread across the main house, garage, and guest house. The home is flanked by decks, terraces, and a pool. Two of the most iconic and well-known features of the design are the massive, giant pergola draped in ancient-looking wisteria vines and the two-story central courtyard with a water feature that opens to a mezzanine above.
There have been stylish modern updates to the bathrooms and kitchen, but Greene and Greene-era details—including elaborate woodwork, art glass windows, and massive overhangs—remain intact. And though there have been some additions to the neighborhood – most notably, say, the Rose Bowl, the home still enjoys outstanding views of the San Gabriel Mountains and the Arroyo Seco Valley. The home has all the hallmarks of Greene & Greene’s emerging Arts & Crafts style: large timber-supported covered terraces, mortise and tenon joinery, broad overhanging eaves with exposed rafter tails, and meandering organic walls incorporating large boulders from the Arroyo that were woven into cascading courses of clinker bricks.
As I mentioned, the property is currently for sale asking $4,698,000 with Peter Martocchio and David Goldberg of Sotheby’s International Realty.

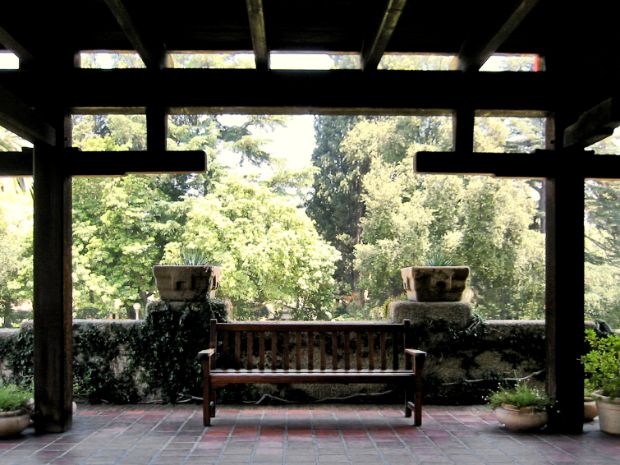
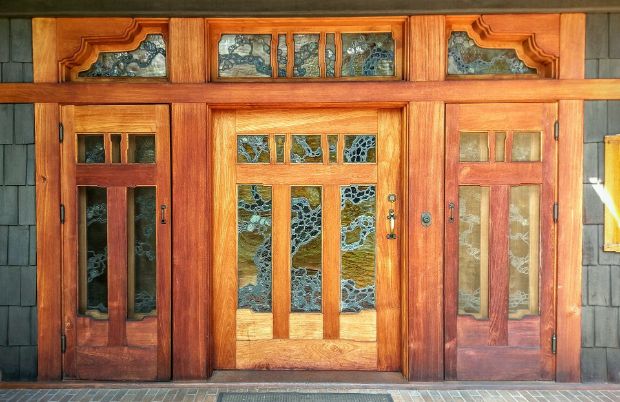
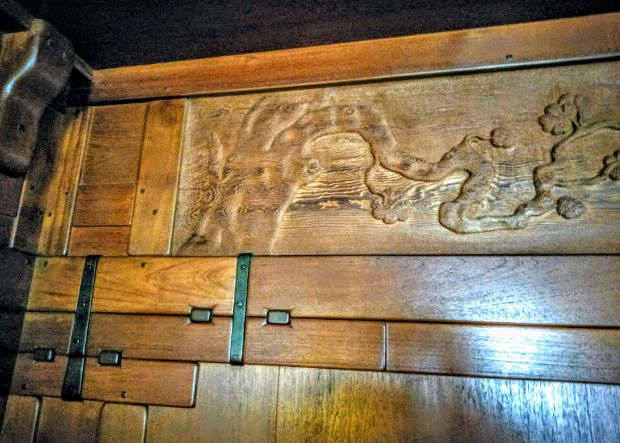

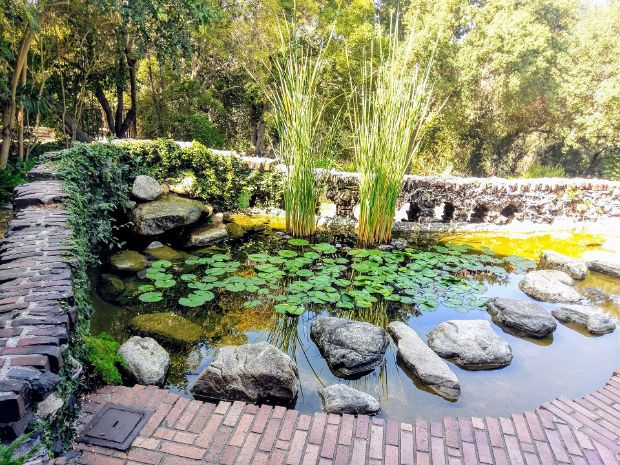
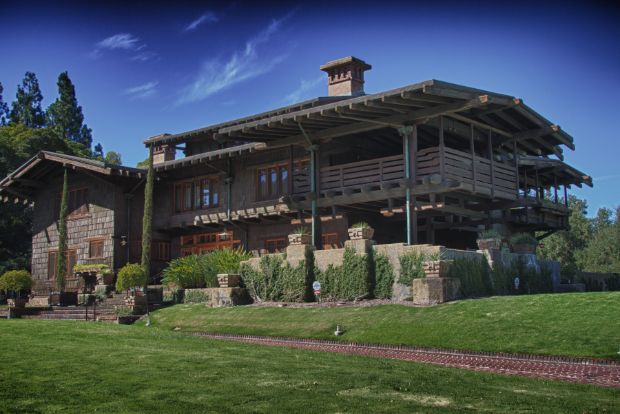
The Gamble House
Pasadena, 1908
The Gamble House was designed in 1908 by architects Greene & Greene. It was commissioned by David and Mary Gamble, of Cincinnati, Ohio, as a winter residence.
David Berry Gamble, a second generation member of the Procter & Gamble Company in Cincinnati, had retired from active work in 1895, and with his wife, Mary Huggins Gamble, began to spend winters in Pasadena, residing in the area’s resort hotels. By 1907, the couple had decided to build a permanent home in Pasadena. In June of that year, they bought a lot on the short, private street, Westmoreland Place, passing up the more fashionable address, South Orange Grove, which was known at the time and still is today as: “Millionaires’ Row.”
At the same time the Gambles were selecting their lot on Westmoreland Place, a house designed by the firm of Greene & Greene was being built for John Cole on the adjacent property. Perhaps meeting the architects at the construction site, and certainly impressed with the other Greene & Greene houses in the Park Place neighborhood, the Gambles met with the brothers and agreed to hire them to design their home.
The architects worked closely with the Gambles in the design of the house, incorporating specific design elements such as the family crest among its motifs. Drawings for the house were completed in February 1908, and ground was broken in March. Ten months later, the house was finished, the first pieces of custom furniture were delivered, and The Gamble House became home to David Gamble, his wife Mary, and their youngest son Clarence. Mary’s younger sister, Julia, also came to live with the family. By the summer of 1910, all the custom-designed furniture was in place.
David and Mary lived in the house until their deaths in 1923 and 1929, respectively. Cecil Huggins Gamble and his wife Louise Gibbs Gamble began living in the house after Julia’s death in 1944, and briefly considered selling it. They soon changed their minds, however, when prospective buyers spoke of painting the interior teak and mahogany woodwork white! (Like I’ve mentioned, never ever paint over woodwork!) The Gambles realized the artistic importance of the house and it remained in the Gamble family until 1966, when it was deeded to the city of Pasadena in a joint agreement with the University of Southern California School of Architecture.
Today, you can take a tour of the Gamble House. Visit their website here for opening hours, other fun events, and how you can get involved in appreciating and preserving architecture as a fine art.


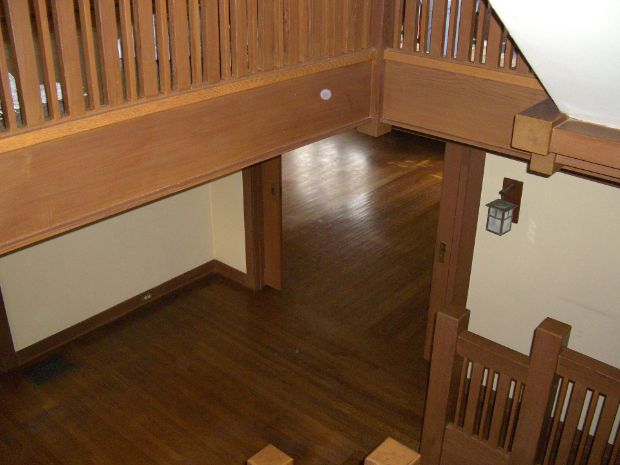
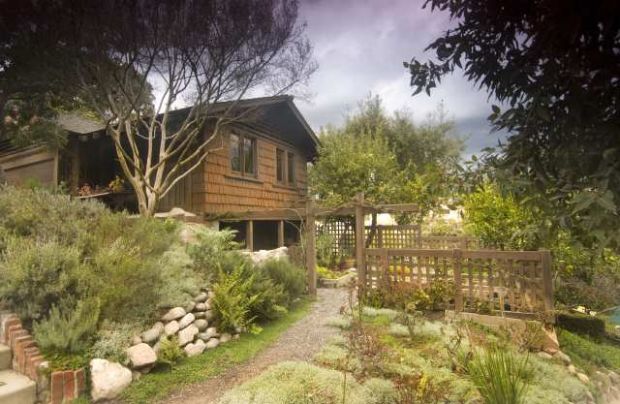
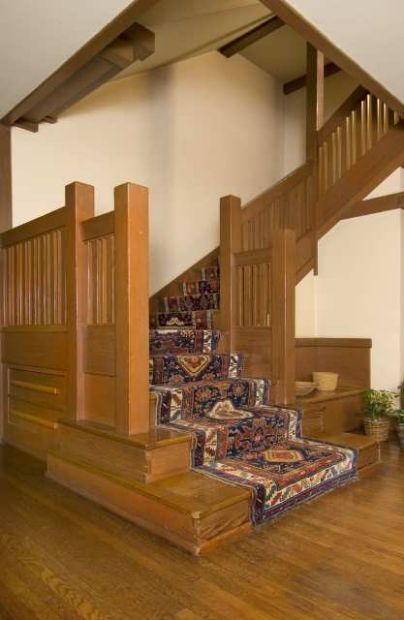
The Spinks House
1908
The Spinks House cost a pricey $11,000 at a time when few homes cost more than $2,000 to build. This was 1908, of course, but the home was designed and built as a permanent home for retired judge William Ward Spinks, who was willing to spend the money to receive the house of his dreams. Though a far simpler version of such a house than its more grandiose, up-the-street neighbor, the Blacker House, its style shows influence from traditional Japanese aesthetics and a certain California spaciousness born of available land and a permissive climate. The Spinks House is unique in that it is among a small handful of Greene & Greene houses with its entire original property intact.
Henry Greene continued to use a variety of woods, such as Port Orford cedar and redwood, to make the Spinks home compatible with nature. Henry — known for his linear designs — gave the home a rectangular shape. The Spinks House sits atop a slope on a nearly 1.5-acre property in the Oak Knoll neighborhood. Isabelle Greene, granddaughter of Henry Greene, restored and redesigned some of the gardens in 1989. It has extensive terraces and porches, as well as a balcony
Rooms in the Spinks house were built primarily with plaster walls adorned sparingly with redwood and some Port Orford Cedar fascia boards. The main stgmail.aircase, well lit by a large second-story skylight, was created using a significant amount of wood and incorporates two landings. Although much of the wood was covered in paint over the years, it was painstakingly restored by owners around 1970. The more-or-less square layout of the house remains largely intact as originally built, and very few modifications have been made to the house in its over 100 years of existence. The only significant changes to the house include an early 20th-century garage expansion to allow the formerly one-car garage with workroom and chauffeur’s quarters to accommodate three cars, and a one-story expansion of the house to the south to accommodate two maid’s rooms.
The grounds of the Spinks House comprise nearly 1.5 acres along the edge of a deep wooded canyon. The original landscape plan called for simple plantings with several oak trees and a small orange grove. Aside from the long, narrow driveway with a wide turnaround in front of the garage, the grounds were designed to be largely free of any formal hardscape elements. The only notable exception is an extensive winding river rock-lined pathway, approximately 400 feet long, that gently climbs down into the canyon. Subsequent landscaping projects in the 1970s, 80s, and 90s saw the construction of several terraces and other outdoor areas, including a formal kitchen garden and north terrace designed by the architect’s granddaughter, Isabelle Greene.
Robert R. Blacker House
1907
Perhaps the Greene & Greene home with the most fun – sometimes anger-making – history is the Blacker House. Built in 1907 for Robert Roe Blacker and Nellie Canfield Blacker. This house was a lavish project for the Greene brothers, costing in excess of $100,000.00 ($2.69 million today). Everything for the house was custom designed, down to the teak escutcheon plates of the upstairs mahogany panel doors to the linen closets with their ebony cloud adorned keys.
Robert R. Blacker was a retired Michigan lumberman. Nellie Canfield Blacker was the daughter of John Canfield, owner-operator of Canfield & Wheeler, a lumber mill based in Manistee, Michigan. Upon their deaths in 1946, the property went into probate as the Blackers did not identify any heirs. In her Last Will and Testament, Nellie specified the house, land, and its furnishings were to be sold as a whole and not parceled off. Unfortunately, that didn’t happen. As a result, the seven acre estate was sold sans its furnishings, then subdivided by the purchaser into smaller parcels, destroying the gardens in the process. The main residence ended up on just one acre. The garage became and the caretaker’s cottage became separate residences and the remainder of the gardens were subdivided into separate lots.
Then there was the infamous “yard sale” conducted shortly after the sale in probate where the furnishing were sold off, in a yard sale fashion. Furniture built for the Blacker House is now in museums and in the hands of wealthy collectors and Hollywood luminaries. One family, the Andersons, lived down the street and were able to buy a large lot of furniture. In 1990, an Anderson family member offered the then-owners of the Blacker House the ability to purchase the breakfast room table for the remarkable sum of $390,000.00; the table was later sold at auction for approximately $70,000. On 19 June 2007, the following Greene and Greene items; living room chair, bedroom chair, and bedroom andirons were sold at Sotheby’s fetching prices, including Buyer’s premium and New York sales tax, of $913,600, $396,000, and $66,000 respectively.
In 19865, Barton English, a Princeton graduate and rancher from Texas, and Michael Carey, a prominent dealer of Arts and Crafts era antiques from New York City bought the house. Shortly after the close of escrow, Mr. English hired a well known local antique dealer to remove more than forty-eight original lighting fixtures for him. Later, he also removed some of the leaded art glass doors, windows, and transom panels, after commissioning a well known local studio to produce exact reproductions of the doors and windows that were to be removed. Many of the original pieces were sold on the art market. This incident is often referred to locally as the “Rape of the Blacker House.”
This drew national media attention. I’m talking every big newspaper covered it and soon Pasadena enacted an emergency ordinance, known as the Blacker Ordinance, which attempted to limit the ability of people owning homes designed by Greene and Greene to dismantle or destroy artifacts. Although not a direct prohibition, the ordinance delayed for up to one year any changes or alterations, subject to review of a committee of the Planning Commission. Conservation-minded citizens guarded the Blacker house day and night to keep further fixtures from being stolen. A neighborhood watch for the preservation of notable architecture, if you will.
Several of the chandeliers sold for approximately $250,000 and many of the lamps fetched $100,000 each. As Mr. English paid only $1 million for the home, he quickly recouped his investment on the sale of the fixtures. He sold the home in 1988, for $1.2 million, having never lived in it. What a jerk!
Also in the 1980s, in the movie Back to the Future, interior shots of Dr. Brown’s house were taken inside the Blacker House; the exterior shots were of the Blacker House’s “smaller brother,” the Gamble House.
When the home was offered for sale in 1994 it was purchased by Harvey and Ellen Knell. At the time the couple were in escrow on another Greene and Greene house, however, they backed out of that purchase in order to obtain the Blacker house. The Knells worked with Randall Makinson, a restoration architect with a specialty in Greene and Greene homes, and James Ipekjian, a master craftsman, along with an entire team of like minded master-craftsmen, or specialists in their fields, to restore the house to its former glory. Ipekjian was responsible for re-creating the woodwork of the lamps and other fixtures; he even traveled to see one of the original pieces in order to make a correct copy. The house was entirely re-wired and re-plumbed, the structure upgraded to withstand earthquakes, and discreet ventilation ducts were installed. Every shingle was removed and either restored or replaced, all timbers were stripped and refinished, and nearly all the tail rafters cantilevering beyond the roof line needed to be replaced. After four years of restoration, a benefit dinner hosted by actor Brad Pitt celebrated the completion of the project. Can you imagine that celebratory dinner?
A map of existing historic structures of Pasadena designed by brothers Charles and Henry Greene. Please take care to respect the privacy of the buildings’ owners.
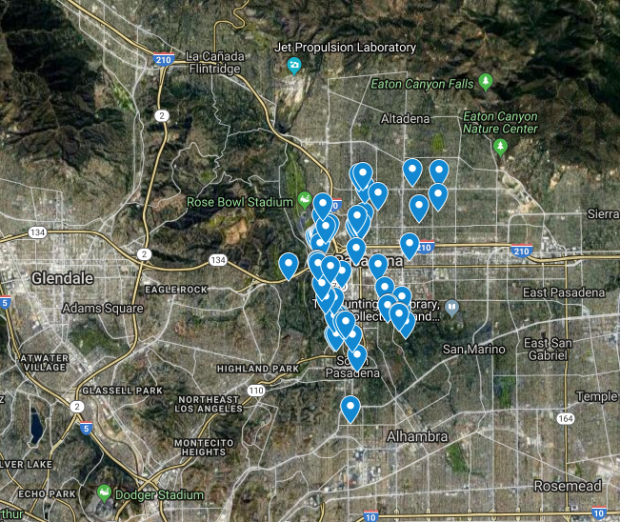
Sources:
LA Conservancy
The Gould Residence
Los Angeles Times
The Craftsman Bungalow

