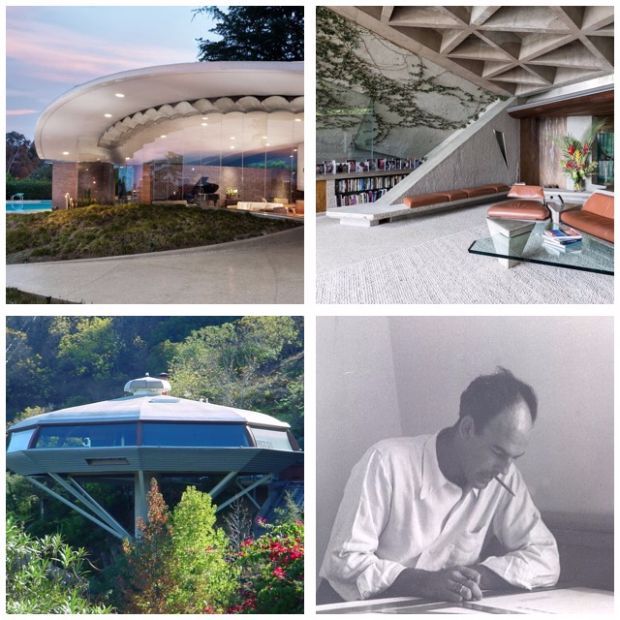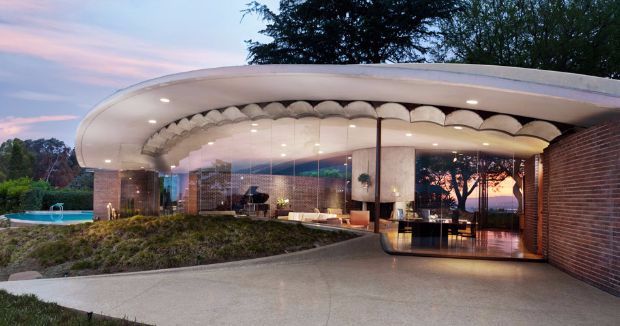
It would have been legendary architect John Lautner’s 106th birthday today, July 16! So I thought there was no better excuse to take a look at several of Lautner’s iconic Los Angeles area houses. Both Los Angeles and Lautner shared the same creatively rebellious soul. Lautner was a disciple of Frank Lloyd Wright and true American iconoclast. He produced a number of strikingly unorthodox, gravity-defying houses.
Lautner was born in 1911 and raised in Marquette, Michigan. He served from 1933 to 1939 as one of Frank Lloyd Wright’s original Taliesin Fellows. Lautner adopted Wright’s philosophy of “organic architecture,” which promotes harmony between man and nature by exploring the interplay of people, spaces, and the natural and built environments. He was an engineering genius, able to juxtapose different angles and shapes to create forms that were at once organic and futuristic. He pioneered the use of concrete as both a sculptural and architectural element.
Lautner was active in a number of projects when he died in 1994 at the age of 83. Despite its great significance, Lautner’s work was largely overlooked in his lifetime. It has gained increasing recognition in the years since. Yet his legacy remains vulnerable. His 1951 Shusett House in Beverly Hills was demolished in 2010, and AbilityFirst’s Paul Weston Work Center (1979) in Woodland Hills was proposed for demolition in 2014. The nonprofit John Lautner Foundation was created in 1996 to celebrate, maintain, and protect Lautner’s work.




Lautner House, 1940
This was Lautner’s first solo design and is a tiny harbinger of the spectacular Lautner designs to come for the next fifty years. He drew on his experience working for Frank Lloyd Wright to work through his own design ideas. And something must have clicked because Lautner lived here until the 1970s.
At 1244 square feet, it’s not very big, but its Organic Modern style can be found in every inch. The house is highly inconspicious from the street, but then it opens out over its small, steep hillside lot. Everything about the house aims to facilitate a casual, open feel, maximizing the spectacular views to the west. Many aspects would become Lautner signatures, including merging interior and exterior space, using simple materials, adapting to small and oddly-shaped lots, using a carport, and incorporating interior built-ins.




Chemosphere, 1960
“The most modern home built in the world!” At least that’s how Encyclopædia Britannica refers to it. Chemosphere is admired for the ingenuity of its solution to the problem of its steep hillside site and for its unique octagonal design. With a slope of 45 degrees, that hill was thought to be unbuildable but Lautner, as ever, proved the naysayers wrong. Chemosphere is perched atop a 5-foot-wide pole nearly 30 feet high.
The building, which the once called “the most modern home built in the world”,[1] is admired both for the ingenuity of its solution to the problem of the site and for its unique octagonal design. Because of Lautner’s foresight and brilliance, the house has been able to withstand earthquakes and heavy rains. You may recognize Chemosphere as a location in the 1984 film Body Double directed by Brian de Palma. Since 1998, it has been the Los Angeles home of Benedikt Taschen, of the German publishing house Taschen, and has been restored many times over the years and retrofitted with sustainable technology that did not exist when Lautner completed it.




Sheats-Goldstein House, 1963
You may recognize the Sheats Goldstein House from the Coen brothers iconic film, The Big Lebowski (1997). It also gained fame last year when then owner Jim Goldstein donated it to LACMA, making it the first house ever to be donated to a major museum. The home’s design is most striking due to its coffered concrete, cave-like triangular roof that when you move out to the pool the roof shoots skyward bringing you face to face with a view that puts much of LA at your feet. It feels like a concrete canopy.
The home is built on a steep hillside just above Beverly Hills. It’s a remodeled version of the house that Lautner designed for Paul and Helen Sheats. The roof is studded with a constellation of tiny holes, 750 to be exact, that trasmit light into the interior, which was Lautner’s way of recalling Paul Sheat’s fondness for camping trips under the stars.
Jim Goldstein worked with Helena Arahuete, Lautner’s former partner from the John Lautner Foundation, in a twenty year remodel. The open plan master suite is now hidden below the terrace and replaces a series of smaller rooms. In the dining room and kitchen a glazed section of the roof can now be retracted for open air dining. Also one new feature? At the touch of a button a section of the deck outside now slides away to reveal a jacuzzi. As Goldstein put it, the house has been restored and “brought up to museum standards.”




Wolff House, 1963
Wolff House, built the same year as Sheats/Goldstein, was constructed for Marcus Wolff, who was inspired by Frank Lloyd Wright’s masterpiece Fallingwater in Pennsylvania. Wolff House overlooks Sunset Boulevard and is an on insanely steep hillside, with just 20 feet of fill, the home is drilled in using concrete caissons.
The geometrically complex house features 16 foot ceilings, glass walls, recessed lighting, and a stone fireplace. It was one of the first houses Lautner designed with concrete, his material of choice in the later phase of his career. The home was once owned by actor and director Vincent Gallo, then by serial mid-century modern house collector and restorer Michael LaFetra. It was last listed for sale in 2013 for $7.995 million.




Silvertop, 1963
Silvertop is an engineering and aesthetic marvel, as fascinating today as it was when it was built. And it’s my neighbor! Sort of. I mean, it’s in the neighborhood more or less.
Architect John Lautner is legendary for inventive, boundary-pushing designs including the UFO-like Malin Residence (Chemosphere) in the Hollywood Hills. His design for Silvertop, is nearly as iconic as the Chemosphere, with a similar embrace of the curve and the vista. Silvertop is slightly less known because it is perched out of view atop a hill and can best be seen from East Silver Lake Boulevard, across the reservoir.
Commissioned by industrialist and engineer Kenneth Reiner as his home, Silvertop was Lautner’s first major use of monolithic concrete as a sculptural as well as architectural component. It was completed in 1963, after nearly seven years of construction. The Organic Modern house features a huge, arching concrete roof over a wall of glass opening the interior to the views all around, enhanced by a cantilevered swimming pool that seems to flow directly into Silver Lake Reservoir far below.




Beyer House, 1983
In his later career, Lautner did quite a few iconic homes in Malibu, including the Segel Residence, and the Stevens House (which sits on just a 32-foot-wide-lot and is accepting backup offers!), it’s the Beyer House that is perhaps his most famous. Beyer House is built into a rocky headland in Malibu, just off Broad Beach. The house occupies three lots and, as you can see from the photos, it feels like almost nothing stops the home’s interaction with the site, including the ocean literally next door.
Giant rocks, some weighing as much as 20 tons, were set into the floors of the house further blurring the lines of the indoors and out. The terrace outside is protected by a plate glass balustrade set directly into the rocks, but would you feel safe during a storm? Surely, if anything, we’ve learned Lautner was an architect who knew how to build lasting homes into seemingly unimaginable sites.
Thank you for reading. Let me know what your favorite Lautner house is and if, by chance, you’ve been able to visit it!
Tatiana
Sources:
The John Lautner Foundation
L.A. Modern by Tim Street-Porter
Los Angeles Conservancy
Curbed
LA Times
