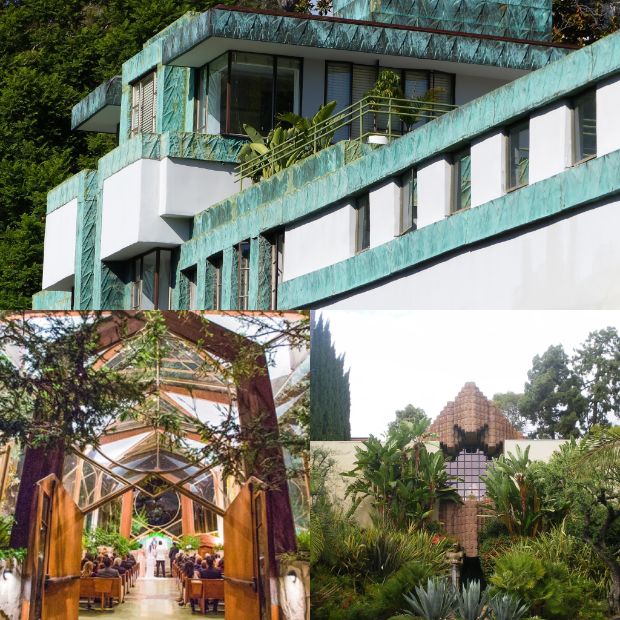
Perhaps no other architect’s work in Los Angeles history is more often misattributed to another architect. You see it all the time in listings, a home designed by Lloyd Wright is falsely identified as a design of Wright’s more famous father, Frank Lloyd Wright. It always makes me a little sad. It doesn’t help that architecture buffs and historians alike can’t seem to settle on a name for one of the all time greats. Is it Frank Lloyd Wright, Jr. or simply Lloyd Wright? Let’s settle on Lloyd Wright for the purposes of this deep dive.
As an architect, he couldn’t have been under a longer shadow. Yet the son of the legendary Frank Lloyd Wright was highly accomplished in his own right, designing some of Southern California’s most innovative structures and landscapes.
Lloyd Wright was born in 1890 and spent his early years in Oak Park, Illinois, and Spring Green, Wisconsin. He attended the University of Wisconsin in Madison for two years, then traveled extensively through Europe after his father moved to Italy in 1909.
In 1911, the younger Wright joined the great landscape firm Olmsted and Olmsted in Boston. He transferred to San Diego later that year to work at the Olmsted nursery created for the 1915 Pan-Pacific Exposition. The assignment brought him to Southern California, where he would remain the rest of his life.

The San Diego move also connected him with Irving Gill, one of the first modern architects in California, who later hired him. Wright designed much of the original landscape for the City of Torrance, which was planned jointly by Gill and the Olmsted firm (see Gill’s Preservation Award-winning Pacific-Electric – El Prado Bridge).
In the mid-1910s, Wright formed a landscape partnership with Paul Thiene, a colleague from the Olmsted firm, before opening his own practice in 1916. He urged his father to come to Los Angeles and helped with some of his local projects, including supervising site work for Hollyhock House and the planting of Olive Hill (East Hollywood, 1922).
Lloyd Wright’s independent designs showed the clear influence of his father while introducing new ideas. The younger Wright designed several homes using his approach to the “textile block” system, including the Sowden House (Los Feliz, 1926) and Samuel-Novarro House (Hollywood, 1928), both of which are highlighted below.
But did you know Wright also was the impetus for the current design of the Hollywood Bowl? Or that we owe much of our modern perception of “organic architecture” to him? And that he helped foster what we now call today SoCal indoor/outdoor living?
You may also have lived in one Lloyd Wright’s buildings and not even known it. Wright designed several apartment complexes in Hollywood and Boyle Heights, some of which are still standing today.
And while it may seem his homes return to the market again and again (because, mainly, of the Samuel-Novarro House), they are actually exceedingly rare. For example, one of my favorite Lloyd Wright designs is the unassuming Carr House in Los Feliz that last was on the market in 1987 when it sold for $275,000.
Hallmarks of Wright’s work include bold, soaring forms; unusual colors and materials; careful siting; and of course, integrated landscape. Influences on his work included his lifelong love of music (he played cello), a flair for the dramatic that he honed while working as a set designer for Paramount Studios, and, of course, the natural environment.

In 1926 Wright married Helen Taggart, the daughter of a client of another well known Wright creation, The Taggart House. In 1929, Lloyd and Helen became the parents of architect Eric Lloyd Wright, who has consulted on the restoration of many of his father’s and grandfather’s works, as well as being independently creative himself.
While Lloyd Wright died in 1978 in Santa Monica. While many of his works have been lost, he leaves behind a vast and inspiring legacy. Read on for a closer look at several of Lloyd Wright’s incredible structures and see how deeply his artistic and architectural genius have penetrated the cultural, social, and political fabric of Los Angeles.



Hollywood Bowl Shells
1926 – 1928
Inspired by the hillside amphitheatres of ancient Greece and Rome, Lloyd Wright introduced the now-familiar concept of Hollywood Bowl’s concentric arches designed to take advantage of the canyon’s natural acoustics. But his original design lasted only one season due to weather damage. Wright’s next shell, built in 1927, had a pyramidal shape and a design reminiscent of southwest American Indian architecture.
According to Hollywood lore, it was built from leftovers from the Robin Hood production. Its acoustics generally were regarded as the best of any shell in Bowl history. But its appearance was considered too avant-garde, or perhaps ugly, and it was demolished at the end of the season.
His 1928 wooden shell had the now-familiar concentric ring motif, covered a 120-degree arc, and was designed to be easily dismantled. Unfortunately it was neglected and once again ruined by water damage, making way for the 1929 Lloyd Wright-inspired Allied Architects shell, which stood until the end of the 2003 season.
New York Times Music Critic Olin Downes described his experience at the Hollywood Bowl and Wright’s design by writing, “[The concerts] have a flavor different from any other concert known to me. The setting must be seen to be realized… it is no wonder that thousands upon thousands attend the four concerts given on as many evenings each week and that these people listen…under a spell not known to audiences of concert halls, and that they learn…to love and to worship music.”

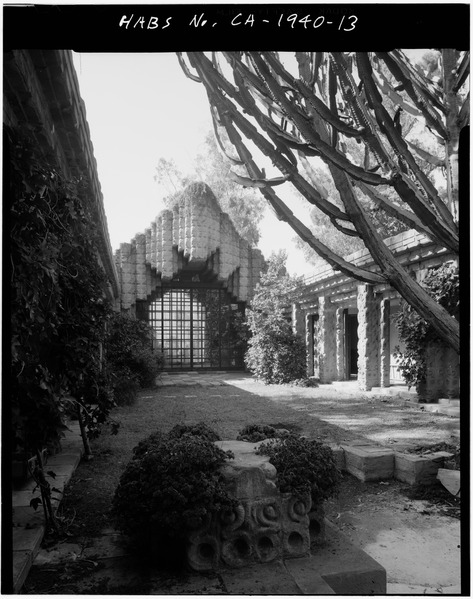
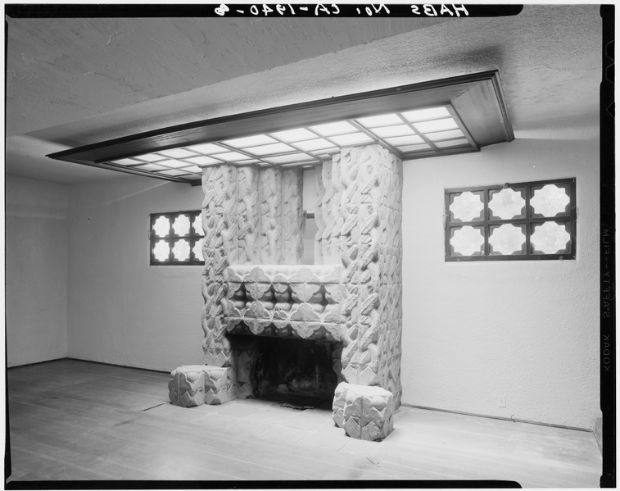
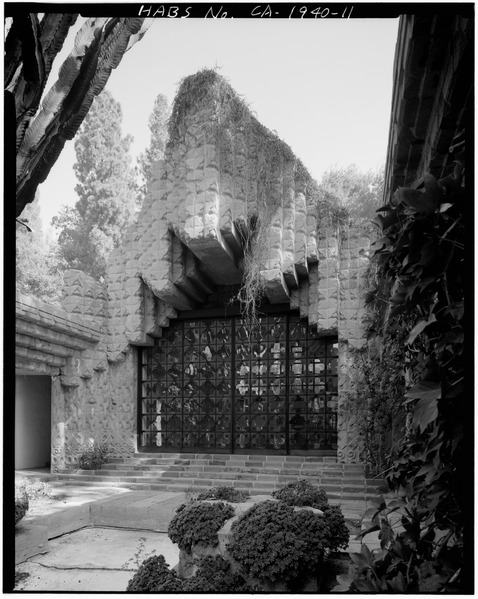
Sowden House
1926
This Mayan-inspired home on Franklin Avenue is sometimes known locally as the “Jaws House.” Not because it appeared in the 1975 film Jaws, but, well, you can see why. It’s the shape of the window, built using ornamented concrete blocks, which looks a bit like the mouth of a Great White Shark.
I remember driving or walking past the house often in my early twenties before I got really into architecture and wondering about it. It’s nothing if not distinctive.
The Sowden House certainly bears a striking similarity to Ennis House, as both have Mayan themes and the textile block construction. Most recently, The Sowden House portrayed one of the many homes of Howard Hughes in Martin Scorsese’s The Aviator. Sowden is also well known as the home of Black Dahlia murder suspect Dr. George Hodel. A Los Angeles physician, Hodel’s own son, a retired Los Angeles homicide detective, would later write that Hodel has tortured, murdered, and dissected Elizabeth Short inside of the Sowden House in January 1947. This bit of Los Angeles crime folklore was depicted in this year’s television series, “I Am the Night.” Even that bit of notoriously hearsay history hasn’t seemed to decrease the house’s value. It last sold in 2014 for 5 million. It’s been on and off the market numerous times since then.
Today, infamous for its distinctive design and colorful history, the Sowden House has hosted everything from photoshoots and non-profit events to films and TV shows. Originally designed for open-air gatherings and musical performances, the Sowden House is a true showplace that evokes a sense of mystery and exoticism.
Wright built the Sowden House for his friend, photographer John Sowden, in 1926. Featuring an open floor plan, where every room communicates via the central courtyard, the home accurately reflects Wright’s philosophies as a landscape architect. Hand-cast, sand-colored concrete blocks emblazoned with images of the harvest, water, clouds, and sun are stacked in homage to the pyramids of ancient Mayan civilization, while the pillared courtyard closely resembles various Yucatán Mayan temples like the Sayil and Uxmal.
John and Ruth Sowden were artsy Hollywood types who liked to hold extravagant parties. Wright had previously designed sets for Paramount Studios and indulged their desire for the theatrical and dramatic. From the windowless main entrance below a large mass of zigzag rock to the long outdoor courtyard lined with columns, the Sowden House is an architectural masterpiece.
The house transferred ownership many times over the years until 2001 when designer Xorin Balbes purchased the home for $1.2 million. Balbes then spent $1.6 million on restorations for the iconic house. In addition to restoring the deteriorating stonework on the exterior of the house, he converted the three-room kitchen area into one large open kitchen, updated the bathrooms, and installed and a pool and jacuzzi in the central courtyard. While some of the alterations drew criticism from preservationists and Lloyd Wright’s son, Eric Lloyd Wright, the renovation ushered in a new era for the property.



Lloyd Wright Studio Residence
1927
Designed as Wright’s personal studio and residence, the house is technically a duplex. But this wasn’t conceived as a 1920s income potential situation. No, I don’t know if live in one, rent the other was a concept yet back then. The residence was designed as a live in one, work in the other type of home. The design allowed for Wright, just as obsessive as his father, to cultivate his growing practice late into the evenings while easily being able to slip quietly back home for dinner, and possibly back out to the studio right afterward.
Similar to his father’s style of characterized stucco and concrete, this home’s block pattern features interlocking Joshua trees along the exterior walls. In the 1990s, the house was in a state of disrepair, but was restored and supervised by Lloyd Wright’s son, Eric Lloyd Wright, when he reestablished the foundation and repaired or replaced damaged exterior blocks. Additionally, the Los Angeles Conservancy holds a conservation easement that protects the exterior of the home and a statue in the enclosed patio that leads into the large workroom where Lloyd Wright would exhibit his work and home to potential clients.
Located on a compact corner lot, the 2,413 square feet of living space has an upstairs residence with a living room, a fireplace and wooden floors. The downstairs studio has a large work space with concrete floors and a wall that opens to an enclosed outdoor patio.
The Calori House
1928
I had actually not heard of The Calori House before it debuted on the market this year. Maybe I need to brush up on my Glendale Historic Monuments? This is Glendale Historic Register #23. It is currently for sale.
The home is distinctly Wrightian. Yes, “Wrightian” is a nice descriptor. And I swear I didn’t invent it, but you usually only hear it in architecture circles. Sited on a rare flat shelf above the canyon floor, the residence opens to spacious patios. In keeping with Wright’s organic roots, every room except the baths opens to the outdoors.
The home measures just under 2,200 square feet with two bedrooms and three bathrooms. After extensive renovation in 2015 the home is now decked out with marble in the bathrooms, hardwood floors, Smart Home technology, and approved plans for a 500-square-foot guest house in the lushly landscaped backyard.
The indispensable An Architectural Guidebook to Los Angeles called the Calori House “a very free interpretation of the Spanish Revival.”
And, hey, if you’re looking for a piece of art to live in, I’d love to take you to go tour it.
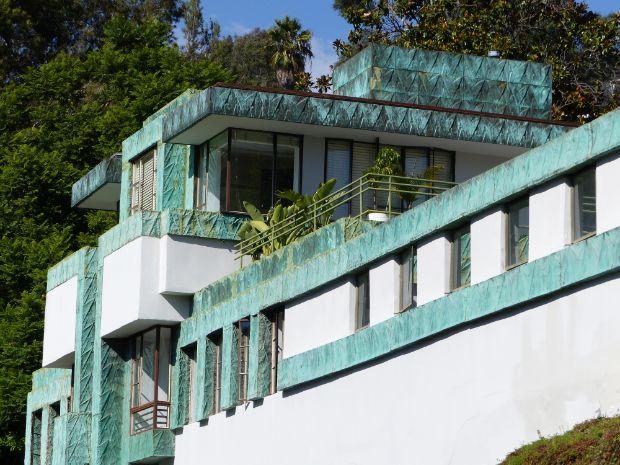



Samuel-Novarro Residence
1928
The architecturally stunning Art Deco meets Mayan temple extravaganza is located in The Los Feliz Oaks neighborhood. The Oaks is arguably one of the most coveted neighborhoods in all of LA, being the only section of Los Feliz that shares its zip code with the Hollywood Hills. The 2,700-square-foot, four-level home includes a pergola, a music room, a swimming pool, and multilevel terraces. It’s simply a singular masterpiece of art and architecture.
It’s hard to believe such a striking home was built so early in Wright’s career. Lloyd Wright originally trained as a landscape architect and worked for Olmsted Brothers before his father brought him to Los Angeles to assist on his projects. Wright’s signature was melding landscape and architecture with handcrafted, organic architectural details and there is perhaps no better example of that than the Samuel-Novarro Residence.
Built for Hollywood assistant and manager Louis Samuel and his wife in 1928. Samuel was the business manager and personal assistant to the legendary Ramon Novarro, a silent screen star and one of the biggest box office draws of the 1920s and 1930s. If you’re asking yourself that even in 1928 how could an assistant possibly afford such a tremendous, architect-designed piece of real estate? Sometimes things really are too good to be true. In 1930, Novarro learned that Samuel was embezzling money from him, much of which had already been lost when the stock market crashed the previous year. Novarro realized that Samuel was using Novarro’s film earnings to pay for the mortgage on the house. Of course, Novarro would not be having that and threatened Samuel with legal trouble. Samuel in turn threatened to reveal aspects of Novarro’s personal life he would not have wanted made public in the 1920s, namely that Novarro was secretly homosexual. At a stalemate, they agreed that Novarro would assume quiet ownership of the property while Samuel would avoid jail time and any monetary restitution.
So, in 1931, Samuel and his wife moved out and Novarro moved in. Novarro was already a close friend and confidante of Lloyd Wright and so he commissioned Wright to expand the garden and the interiors, including the addition of a music room, a bedroom suite, and outdoor pergola. The idea was to make the home more fit for an actor and artist of Ramon Novarro’s status. And, surely, Novarro and Wright succeeded in creating one of the most jaw-dropping, unique, and wonderful homes in Los Angeles or anywhere.
Novarro lived in the residence until the late 1930s.
Wright built the four-level residence and integrated it into the surrounding hillside. The home is distinguished by its smooth concrete surfaces, dollar bill green oxidized copper accents, and horizontal bands of windows.
Before Southern California indoor/outdoor was a thing, Lloyd Wright knew that he wanted to build a home that would interact smoothly with Los Angeles’s great year round weather. At one end of the living room, it steps down to a dining room with casement style windows and doors that open to a trellis-shaded dining terrace and at its opposite end to a lounge with more casement style windows and doors that lead out to a swimming pool. The shaded dining and private terrace makes for an excellent place to entertain a dinner party or relax with a good book on a nice chaise on a warm summer day.
The home has been meticulously restored over the years. The primary restoration was done by Justin Krzyston of Los Angeles–based Stonehurst Construction in 2008. Krzyston told Architectural Digest that he sought help from a previous owner: “I was able to meet with Diane Keaton—who lived here in the early ’90s and did one of the first renovations—and she gave me some great advice on how to approach the restoration 20 years later,” he says. “She told me to go slow, don’t treat it like any other renovation, and don’t change any more than you have to; keep the integrity of the house and the way Wright intended it to be.”
Yes, since Novarro’s time the Samuel Novarro Residence has been home to many actors and artists over the years including Diane Keaton, Christina Ricci, composer Leonard Bernstein, theater director Jerome Robbins, and musical-comedy duo Betty Comden and Adolph Green. This is the house that inspired actress Diane Keaton to become a preservationist. She’s successfully saved many of Los Angeles’s most prized architectural homes and buildings. The Samuel Novarro House is Los Angeles Cultural Historic Mounement #130 after all.
The home returned to the market in 2019 and is currently for sale as of October asking $4,195,000. There are some stipulations for the next buyer, including opening the home to the public for a certain amount of days throughout the year.




Wayfarers Chapel
1951
Overlooking the ocean from high on a Rancho Palos Verdes bluff, perhaps Lloyd Wrights’s best known work, the iconic Wayfarers Chapel is an astounding expression of Organic Modern architecture designed to enhance the spiritual experience of the user.
Following World War II, Lloyd, now well-established and outside his father’s shadow, was asked to apply his genius to an unusual project on the Palos Verdes Peninsula. Wayfarers Chapel began as a dream in the mind of Elizabeth Schellenberg, a member of the Swedenborgian Church, in the late 1920s. The Peninsula was then largely open farmland. A two-lane gravel road was skirting the shoreline from San Pedro to Palos Verdes Estates. She imagined a little chapel on a hillside above the Pacific Ocean where wayfarers of all faiths could stop to rest, meditate, and commune with God and/or nature. Narcissa Cox Vanderlip, also a member of the Swedenborgian Church, responded to the dream and agreed to contribute land for the chapel site. The Great Depression and World War II forced a delay in developing the plans for the Chapel until the 1950s when Lloyd Wright became attached to the project.
It was fortuitous point in Wright’s life. He recently had visited a redwood grove in Northern California and was wdeeply influenced by the feel of the massive trees and overhanging canopy. Wright’s design for Wayfarers Chapel sought to re-create the atmosphere of a redwood grove and create a sacred space that blended the natural and built environments.
“When the trees that surround the Chapel grow up, they will become the framework, become a part of the tree forms and branches that inevitably arise from the growing trees adjacent to it. I used the glass so that the natural growth, the sky, and sea beyond became the definition of their environment. This is done to give the congregation protection in services and at the same time to create the sense of outer as well as inner space.” – Lloyd Wright
Completed in 1951, the chapel is built of interwoven redwood structural members, local Palos Verdes stone, and vast expanses of glass. The glass walls allow clear views of the redwood trees planted around the chapel, their green canopy offering refuge and solace to all visitors. Already well known as a skilled practitioner of Organic architecture, Lloyd Wright created one of the world’s most beautiful and evocative Organic Modern designs in Wayfarers Chapel. The building solidified his reputation as a master of building and landscape integration and is the perfect combination of nature and architectural genius. Truly one of the foremost examples of organic architecture.
Today, you could be married at the Wayfarers Chapel. Or if that’s too large a commitment, the chapel also hosts Wednesday and Sunday services, yoga classes throughout the week, and workshops.



Joshua Tree Retreat Center
1958
The Joshua Tree Retreat Center, home of The Institute of Mentalphysics, is a unique 501(c)(3) nonprofit spiritual center in the heart of Joshua Tree, California. I know, it’s a two hour drive from Los Angeles, but it’s been a refuge and retreat for many Angelenos over the years and certainly has infiltrated and influenced the fabric of Los Angeles. The center’s mission is to be a retreat space for individuals and groups to create and experience new ways to approach spiritual living and personal well-being.
The Joshua Tree Retreat Center represents the largest collection anywhere of Lloyd Wright mid-century buildings constructed and aligned with Organic Architecture principles. Embodying the essence of Organic Architecture, the interweaving of civilization and human habitation with the natural world, is at the core of this historical space.
Originally, Ding Le Mei asked Lloyd Wright’s father Frank Lloyd Wright to design the City of Mentalphysics, incorporating nature’s beauty & principles into the spiritual and architectural vision of a “model city of the world and a true city of brotherly love.” Frank Lloyd Wright referred the project to Lloyd Wright.
Click here to watch a great short documentary on all three of the Wright’s: The Wright Way Legacy of Organic Architecture
Sources:
Los Angeles Conservancy
L.A. Modern by Tim Street Porter
Lloyd Wright: The Architecture of Frank Lloyd Wright, Jr. by Dana Hutt
Joshua Tree Retreat Center
Sowden House




