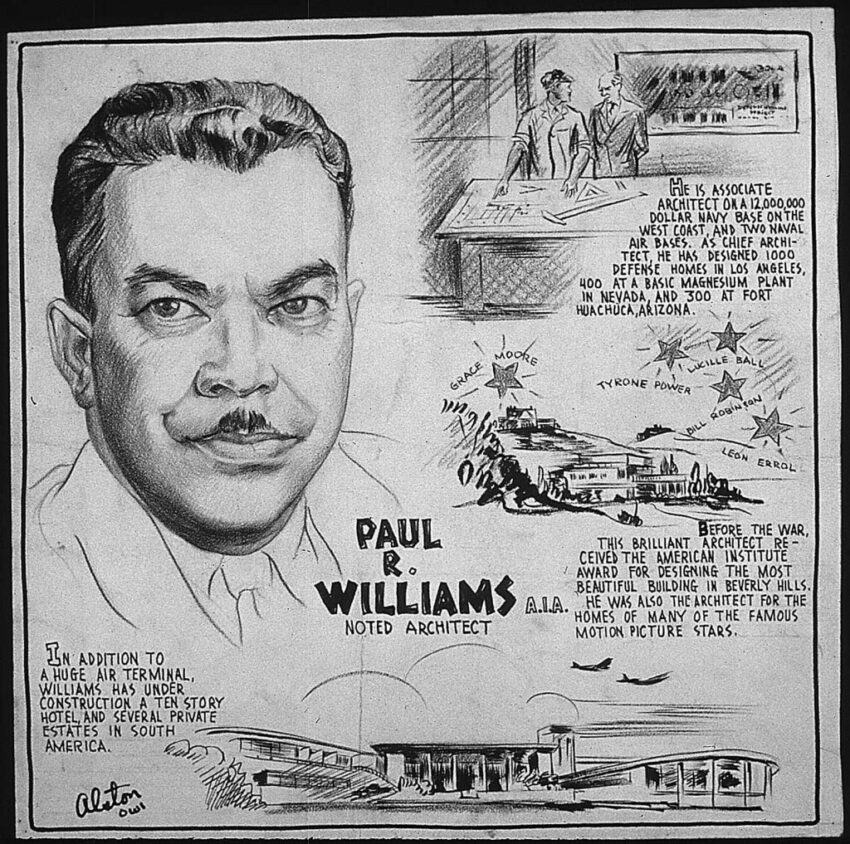Even if you’re not an architecture buff you’ll recognize many of the houses and buildings designed by iconic trailblazing architect Paul Revere Williams. Hell, you’ll have possibly been inside many of his buildings. Williams also broke racial barriers, becoming the first African American member of the American Institute of Architects (AIA), as well as a civic leader. He influenced the look and feel of Los Angeles as much, if not more, as his contemporaries.
Paul Williams was born in Los Angeles on February 18, 1894. When Paul was 4 years old both of his parents had died but he was fortunate to grow up in the home of a foster mother who devoted herself to his education. Back at the turn of the 20th century (remember when?) Los Angeles had a population of just 102,000, and just 3,100 of that total were African American. In high school Williams was told by a teacher that he should not pursue a career in architecture because the small Los Angeles blakc community wouldn’t be able to provide him enough work. The implication there is that the larger white community would refuse to hire him at all.
But Williams persisted. As he would later say, ““I wanted to vindicate every ability I had. I wanted to acquire new abilities. I wanted to prove that I, AS AN INDIVIDUAL, deserved a place in the world.”
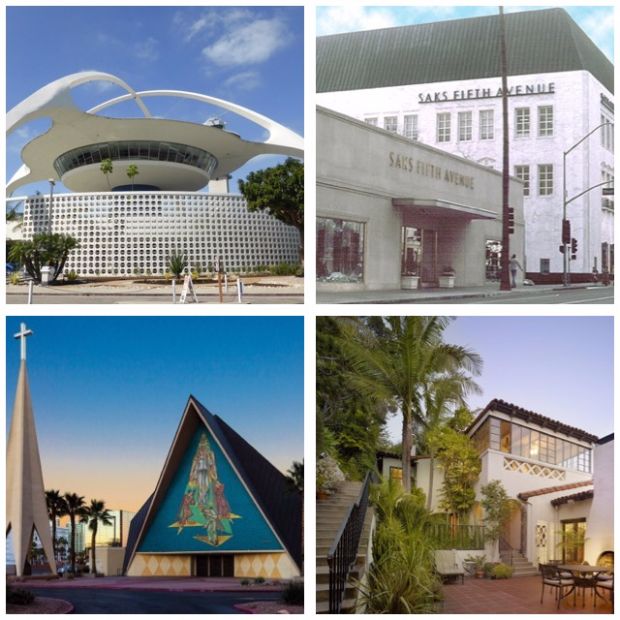
Williams was licensed as an architect by the State of California in 1921. During the 1920s Los Angeles’s real estate landscape began to grow simultaneously alongside Hollywood’s. As Hollywood began producing new stars, surely they’d need more homes. Williams’ early practice flourished through his growing skills as a designer of small, affordable houses for new homeowners. But his most famous homes were for celebrities, and he was well regarded for his mastery of various architectural styles. Modern interpretations of Tudor-revival, French Chateau, Regency, French Country, and Mediterranean architecture were all within his vernacular. A number of his works are listed on the National Register of Historic Places.
Over the course of William’s five-decade career he designed thousands of houses and buildings and served on many municpal, state, and federal commissions. He frequently donated his time and skills to build community projects. He believed these civic buildings would further the health and welfare of young people and African Americans, and thus greater society as a whole.
His practice expanded to include buildings now considered landmarks: MCA, Saks Fifth Avenue, Palm Springs Tennis Club and Golden State Mutual Life Insurance Building. And the dread LA County Courthouse, which may cut quite an imposing figure but if you’ve been there chances are it was for a parking ticket or worse.
Williams famously remarked upon the bitter irony of the fact that most of the homes he designed, and whose construction he oversaw, were on parcels whose deeds included segregation covenants barring blacks from purchasing them.
Paul R. Williams retired from practice in 1973 and died in 1980 at the age of 85. This year, Williams was awarded AIA’s 2017 Gold Medal, the highest annual honor recognizing individuals whose work has had a lasting influence on the theory and practice of architecture.
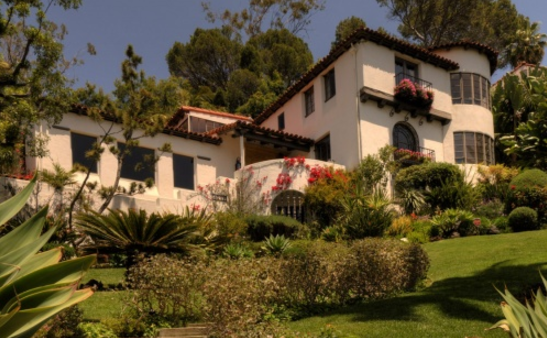
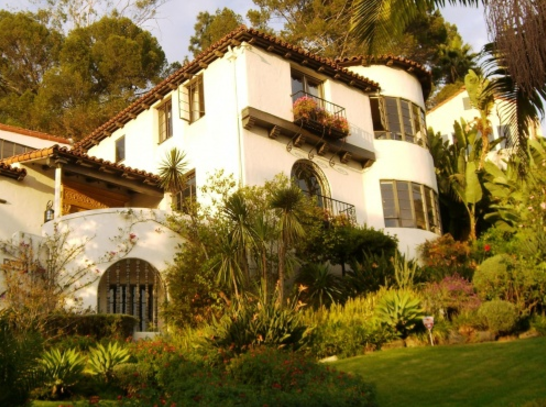
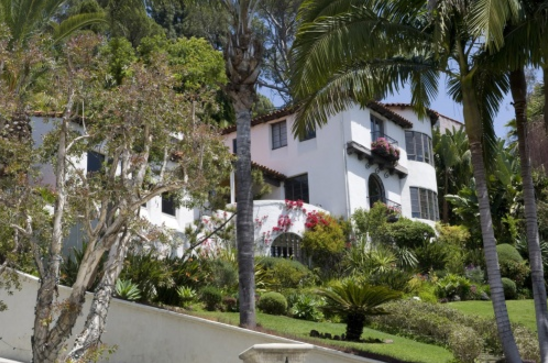
Bruce and Lula Blackburn Residence, Los Angeles, CA
1927
Where some would say it all began for Paul Williams. The Los Feliz neighborhood of LA was already recognized as an ideal and tony choice residential area as early as 1910. In 1927, Williams designed this 12-room home in the Spanish Colonial Revival style, a style he’d later go on to become well known for. Williams’ design for the Blackburn home included many of the Spanish Colonial Revival details that were characteristic of his interpretation of the style: red clay tile roof, multi-paned fixed and casement windows, art stone, 2-flue fireplace and smooth stucco finish. Wrought iron inside and out on window grills and around balconies and an impressive 2-story, paneled, arched entry illustrate Williams’ incorporation of Spanish architectural elements. (Southwest Builder and Contractor. February 18, 1927 and February 25, 1927) The house’s extensive tile work, wood paneling, vaulted and stenciled ceilings, and triple fireplace with a single chimney were typical Williams’ luxurious interior touches. He extended the Blackburn’s indoor/outdoor living space with porches and a courtyard patio with lush landscaping.
Lula Blackburn and her unmarried daughter Elizabeth were active members of the Los Angeles cultural and social world. Often pictured “at home” in the newspaper Society Pages, they used their residence as an impressive backdrop in their photos. The Blackburn family lived in the house until 1978, when Elizabeth sold it. In 2008, the Blackburn residence was added to the City of Los Angeles’ Historic-Cultural Monument list as building number 913.
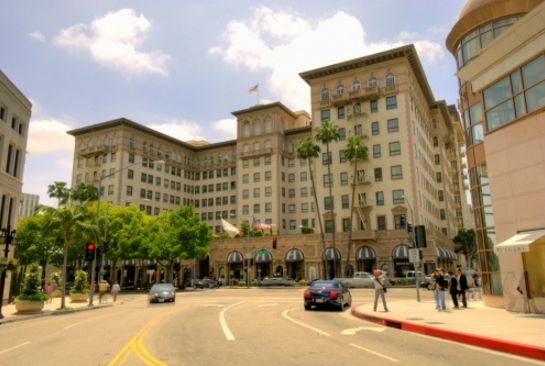
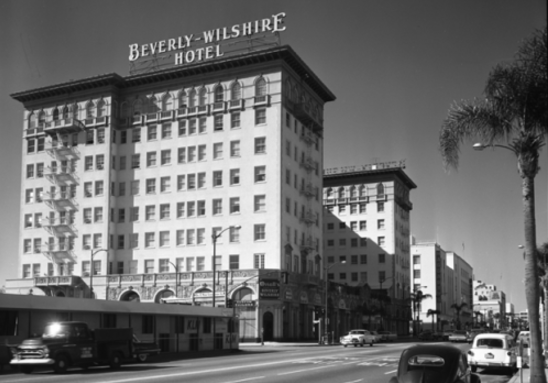
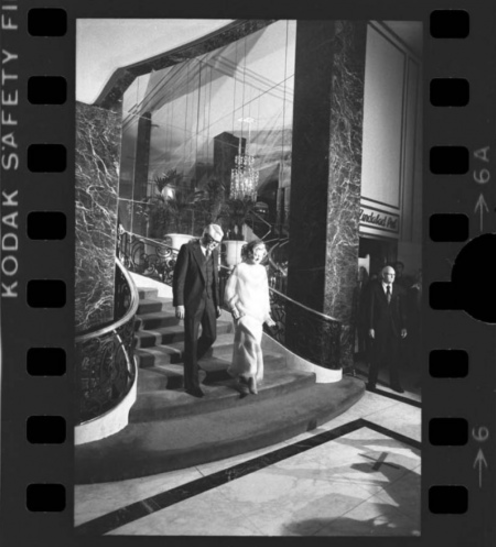
Beverly Wilshire Hotel, Beverly Hills, CA
1928
When the Beverly Wilshire Apartment Hotel opened in 1928 it became synonymous for elegance and luxury. But by the 1940s the hotel had become dilapidated and out of date. When the hotel was eventually sold in the 1940s, the new owners commissioned Williams to design extensive renovations. Williams was an ideal choice for the project, as Williams’ reputation for reinterpreting older hotels and resorts made him a natural choice for updating the Beverly Wilshire. His original take on Saks Fifth Avenue’s Beverly Hills store as a place to shop “with a residential atmosphere” demonstrated that he understood the experiential aspirations of Hollywood (Time, January 26, 1948).
Williams was brought back again and again throughout the 1940s and 1950s to oversee subsequent renovations. Much of the hotel as we know it today can be attributed to Williams. His additions included a grand ballroom meant to accommodate dancing and the big bands of the era, the Copa nightclub, the Olympic-sized swimming pool and tennis courts. In 1987, the Beverly Wilshire Hotel was added to the National Register of Historic Places as an example of period architecture and significance to popular culture during the 1940s and 50s. You may recognize the hotel from the film Pretty Woman.
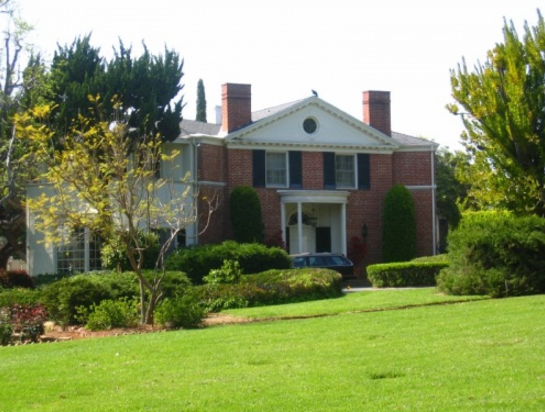
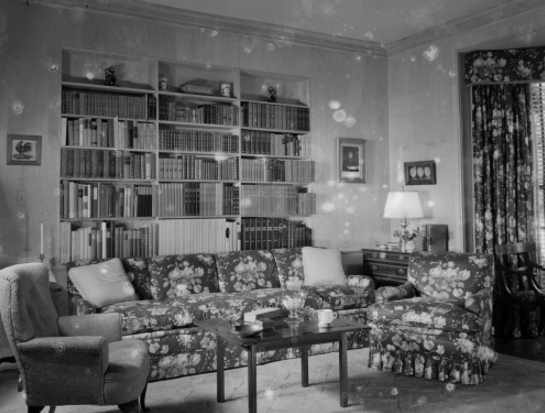
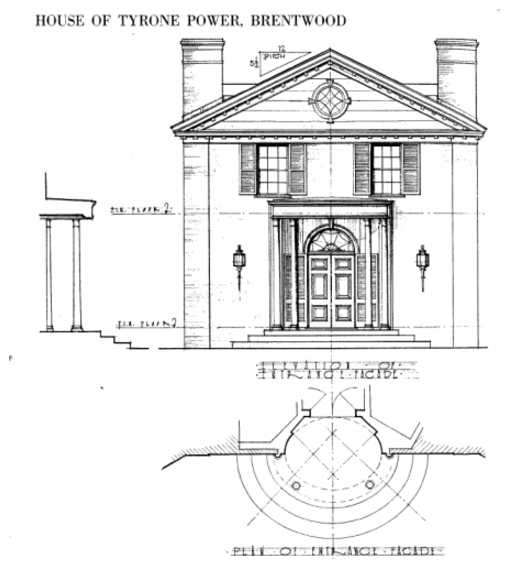
Tyrone Power Residence
1937
Actor Tyrone Power was second only to Mickey Rooney at the box office in 1939 and portrayed many indelible characters in Hollywood from Jesse James to Zorro. He was super handsome btw! During his years in Hollywood, Tyrone Power lived in two Paul R. Williams’ designed homes. In 1937 Power and his wife purchased the three-acre Brentwood Georgian Modern-style mansion Williams custom designed for singer Grace Moore, before she skipped town and left the house and Hollywood behind her. The Powers were the first potential buyers to see it and swooped in fast as they could, falling in love with it immediately.
The style is occasionally described as Hollywood Grand. I like the sound of that style, right? The Power home was both casual and comfortable at once. Built in a semi-circle around a paved terrace and screened-in porch. It encouraged Los Angeles indoor/outdoor living long before that became a thing.
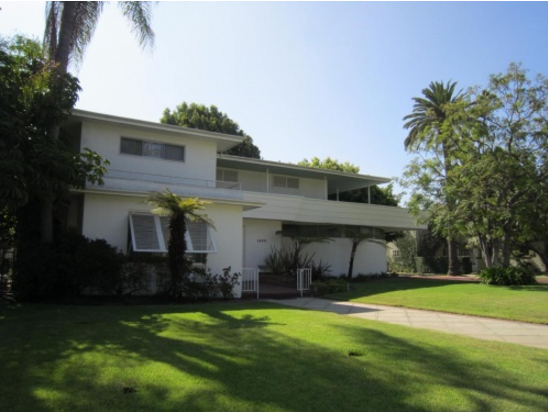
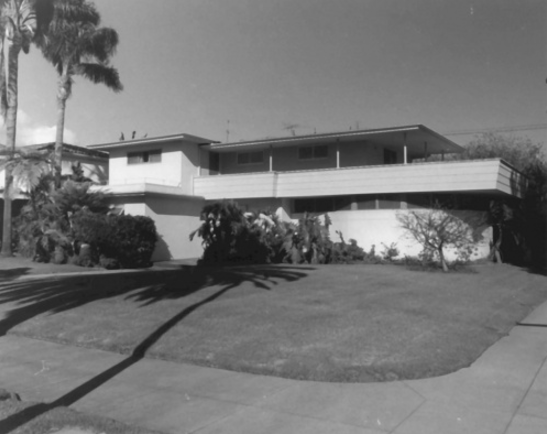
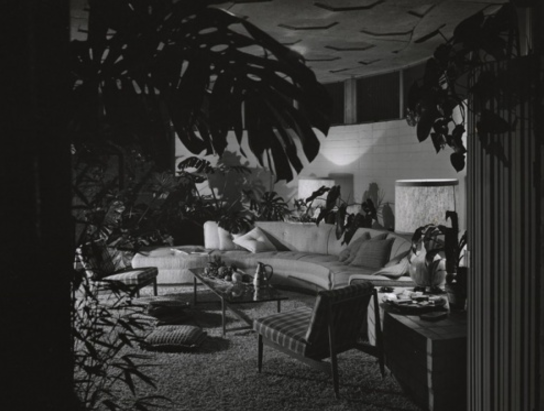
Paul R. Williams Residence
1952
In 1952 Paul R. Williams designed and built his dream home for his own family in the Lafayette Square neighborhood of Los Angeles. Back then, developers often included a “restrictive deed covenant” preventing African Americans, Asians, Jews and even actors from living in certain residential developments. The discriminatory covenants were enforced until 1948 when the United States Supreme Court ruled in Shelly v. Kraemer that it was unconstitutional.
Williams built his house in the International style – a departure from the homes he was building for Hollywood’s stars at the time. The Internationale style of his home with the upstairs deck and wide lawn made a statement about his belief in the future of residential architecture in Los Angeles. Williams once said, “One does not entertain, usually, in one’s front yard.” So his backyard reflected the Southern California indoor/outdoor ideal and became the site for many personal and social events for Williams and his friends and family.
In a newspaper article in 1970, Williams said that the selection of paint, furniture and other details were important elements in the total look of a home, but the “guests and the host and hostess…provide the color.” (Los Angeles Times, October 11, 1970)
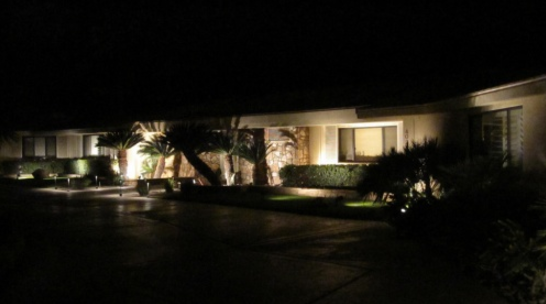
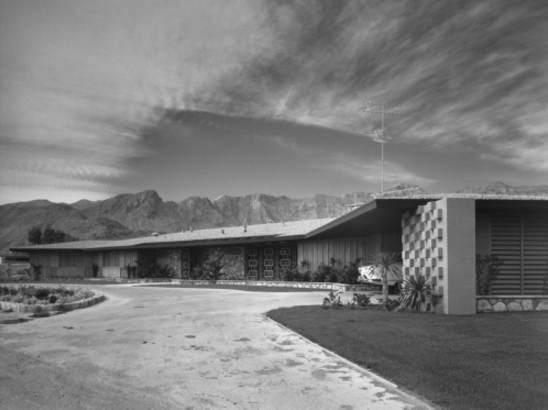
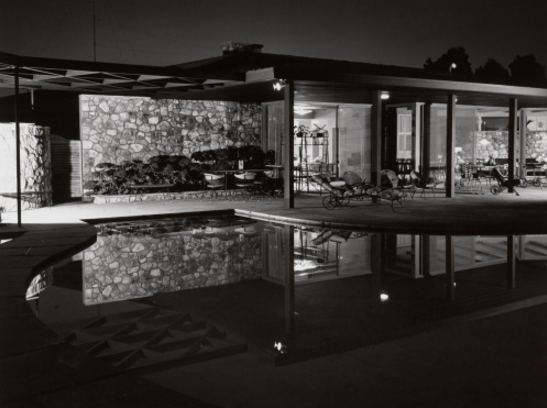
Ball-Arnaz Residence, Palm Springs, CA
1954
In 1954, Lucille Ball and Desi Arnaz were at the very height of their fame with mega-hit sitcome I Love Lucy approaching its third season on the air. That they chose Paul Williams to design their Palm Springs getaway home should confirm Williams’ reach and reputation at the time. As many stars of the time did, the power couple fell in love with the Palm Springs area and decided to use the desert oasis as a place to relax with friends away from the pressures of television and fame.
The house is on a lot that Desi reputedly won in a poker game. The home had six bedrooms, a swimming pool, and a lanai-type signature Paul Williams outdoor space. Glass walls separating the patio and living and dining rooms allowed views of the nearby desert and mountains. While the home still exists today, in 2002 the Ball Arnaz house was extensively remodeled and the lot has been sub-divided into smaller parcels and seven one-story houses were built near the residen
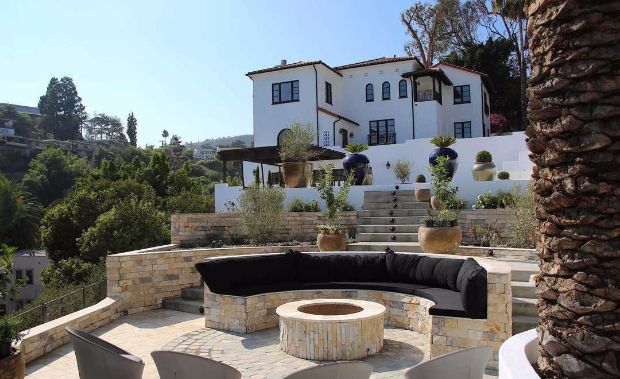
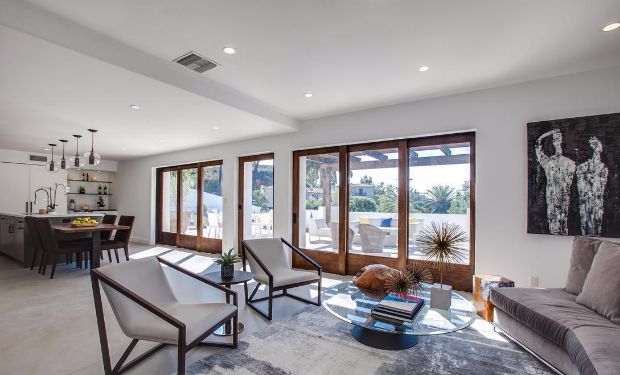
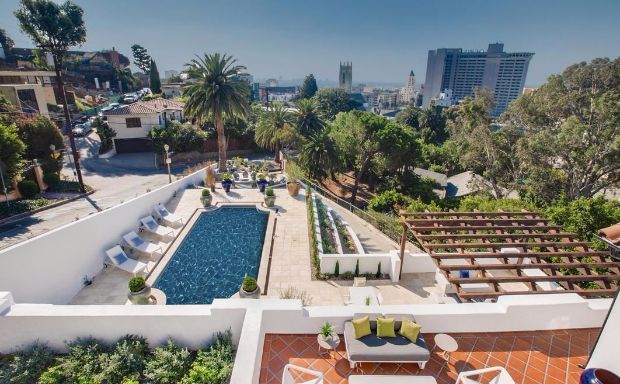
1951 Hillcrest Road
1929
And here’s one for sale right this moment! Located above the Sunset Strip iun the Hollywood Hills this is a 4-story – yes, four stories – Spanish masterpiece. It was built by Carroll and Dodge Dunning, creators of the “green screen.” (Should we thank them or curse them?) The 11,500 square foot sanctuary is decorated with manicured gardens, a fire pit, saltwater pool, and fountain. I love the chef’s kitchen and the vanishing glass doors to the pool that incredibly creates Paul William’s indoor/outdoor living flow that he championed. Five bedrooms, five bathrooms, and 180 degree city views. It’s always a thrill to see one of Williams’ amazing homes come onto the market. The listing price? $5 million dollars. This listing is currently being represented by Travis Canby, Keller Williams Beverly Hills
Other iconic Los Angeles buildings by Paul Williams:
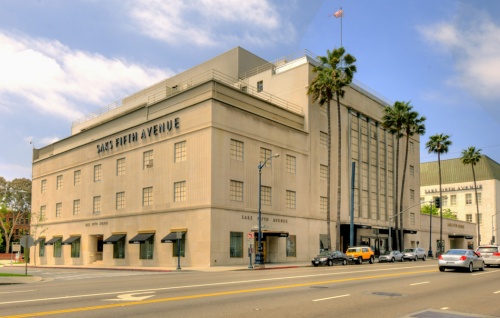
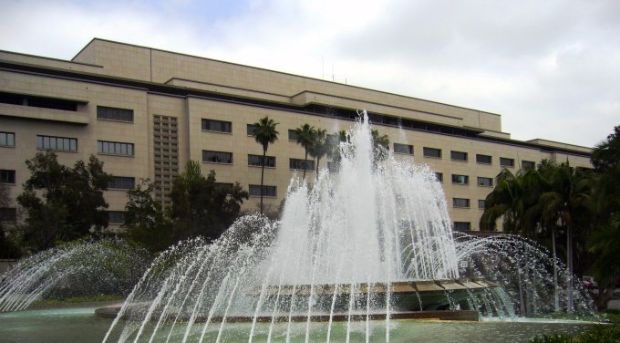
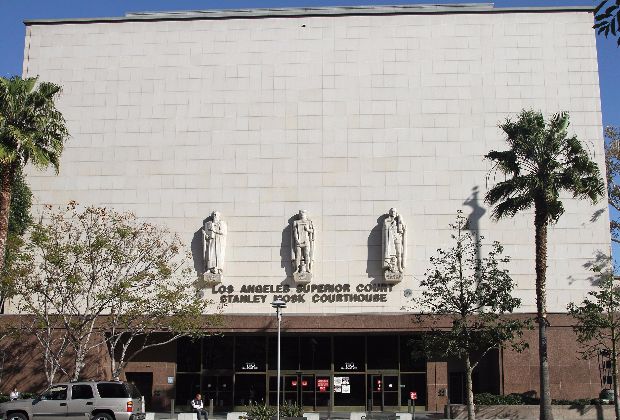
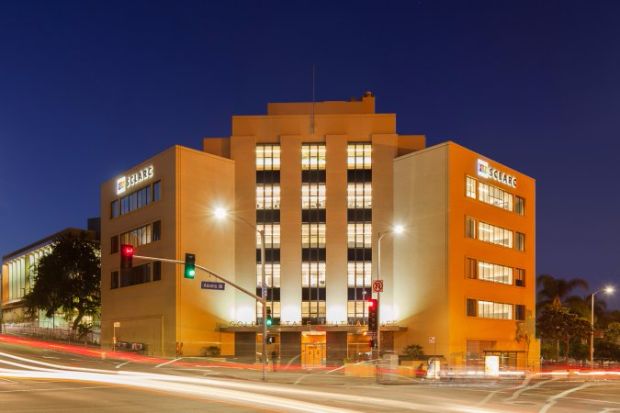
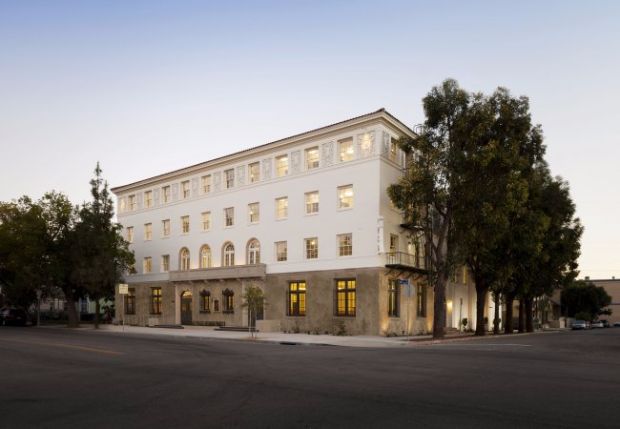
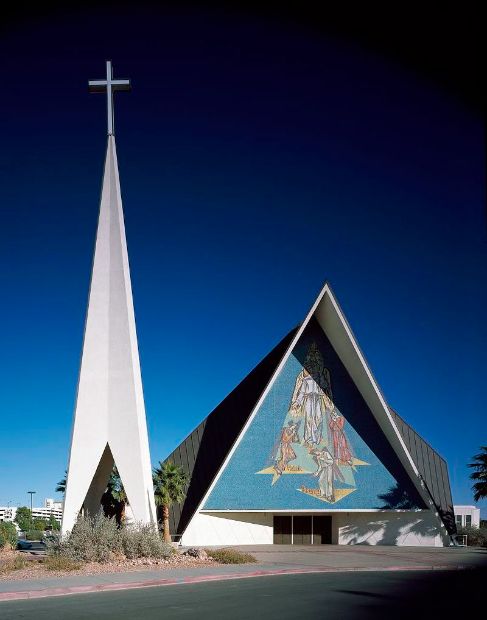
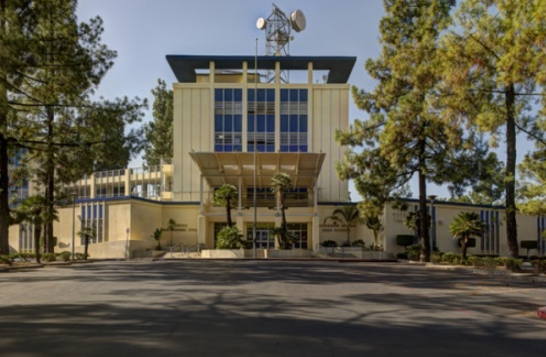
A huge thank you to The Paul Williams Project. An incredible and illuminating research project by Deborah W. Brackstone, Katherine Broome and the Paul Revere Williams Project at the Art Museum of the University of Memphis. The Paul R. Williams Project is dedicated to expanding public knowledge about this American architect, whose extraordinary accomplishment was achieved against a background of pervasive racism in a particularly exclusionary profession. You can find out more about Paul Williams at their website here.
Tatiana
Sources:
The Paul Williams Project
NPR
AIA
Los Angeles Conservancy
LA Times
Curbed
All photos courtesy The Paul Williams Project unless noted. Please feel free to contact me if you have any comments or questions!
