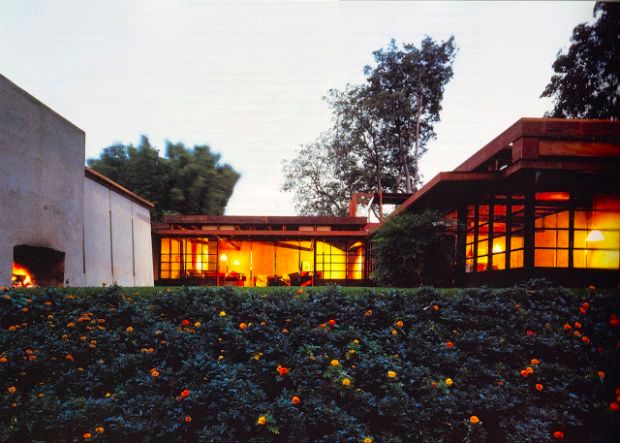First we looked at Richard Neutra, and now we’re taking a closer look at his friend and sometimes rival, Rudolph Schindler! Los Angeles is the birthplace of American modernism, so we’ll be covering our master architects well into the year. Rudolph Schindler was born in 1887 in Vienna and later moved to LA where, as we all know, he became one of the true mavericks of early twentieth century architecture. His highly conceptual homes, rare sensitivity to site, landscape, human scale, and the blurring of indoor and outdoor living spaces set the precedent for post-war California houses. Let’s take a look at six masterworks by Schindler!
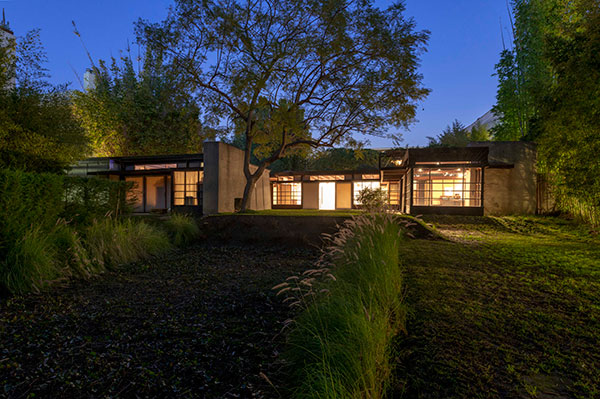
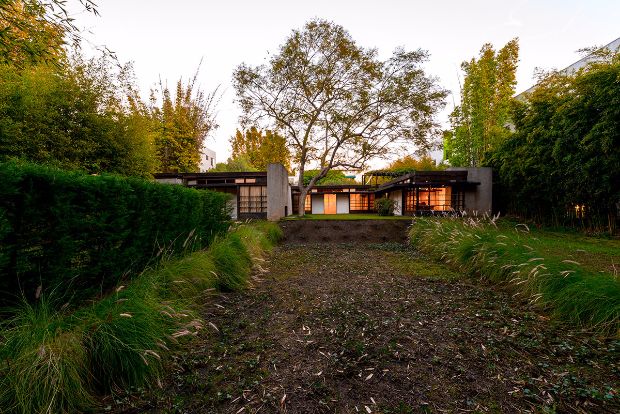
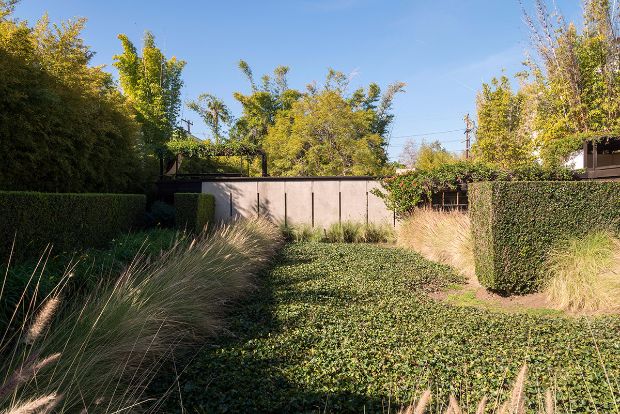
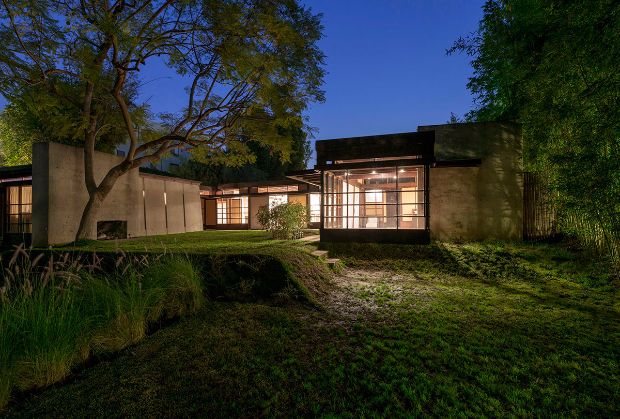
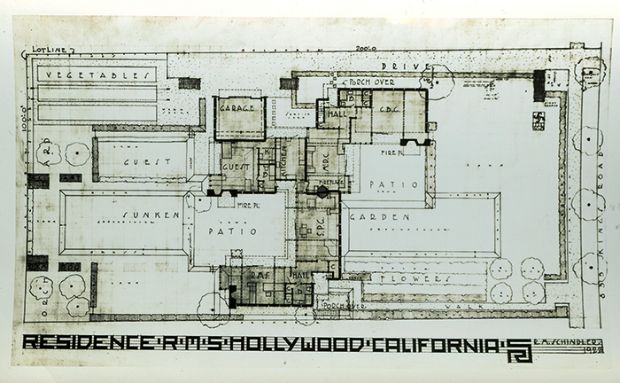
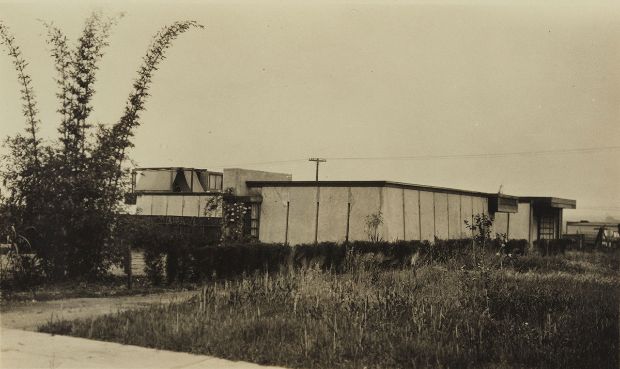
King’s Road House, 1922
Rudolph Schindler built his first masterpiece for himself and his wife, Pauline. Located in West Hollywood, when it was built in 1922 it was surrounded by open fields with just a few houses dotting the hillsides. Schindler said of the house, “Our rooms will descend close to the ground and the garden will become an integral part of the house. The distinction between indoors and outdoors will disappear…Each individual will want a private room to gain a background for his life. He will sleep in the open.”
The design of the house was influenced by a camping trip the Schindlers had made to Yosemite. Only the necessities of a tent were used: a protected back, an open front, a fireplace, and a roof. This led to the feeling of communing with nature, while being protected from the elements.
The house was conceived as an experiment in communal living to be shared with another married couple. There were four bedrooms, one for each person to “express his or her individuality.” The two courtyards were viewed as outdoor rooms. Several outdoor fireplaces were arranged near the sleeping areas.
Nearly all of Schindler’s masterpieces, including Lovell House, the Jardinette Apartments, and The Wolfe House were designed at King’s Road. It’s known as the birthplace of the Southern California modernism we celebrate today. Imagine living with no neighbors in West Hollywood! The house is open to the public for tours and events are regularly held. Visit MAK Center for more!
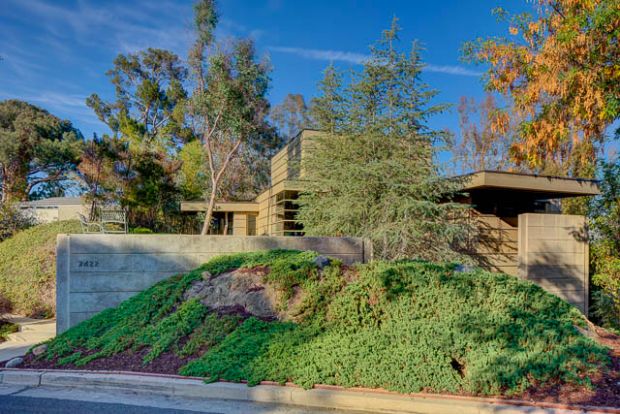
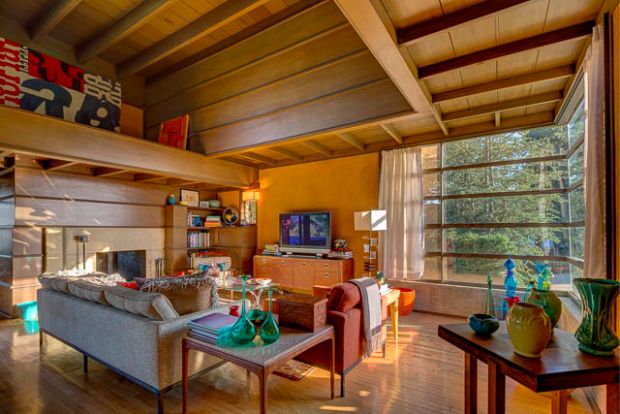
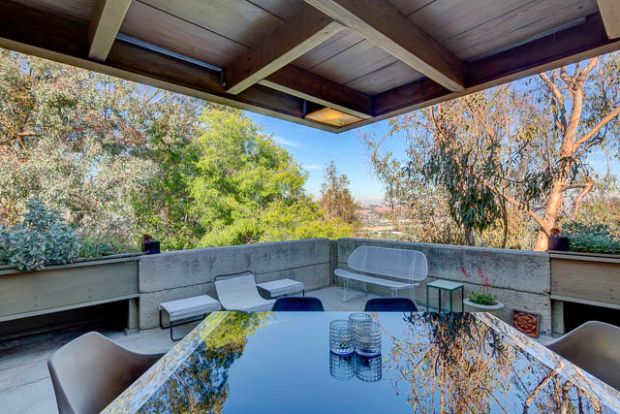
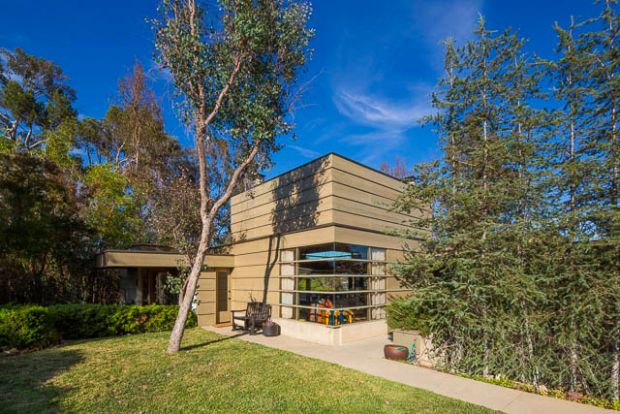
How House, 1925
Located near Silver Lake, the How House is composed of tightly interlocking panels seemingly stacked on top of another. The house is built at the crest of a steep slope, which somehow makes it seem as if it couldn’t have been built at any other site. The house is constructed of center-cut Redwood and poured-in-place concrete.
Inside, four fireplaces warm the home. Yes, four. The living room features a stunning two-story coffered ceiling, and gorgeous corner windows.
In the early 2000s the How House underwent an extensive renovation bringing the home up to today’s standards but keeping in line with Schindler’s original vision. Jeff Fink, an architect and contractor who has restored thirteen (!) Rudolph Schindlers, was the man for the job. It is now as close as possible to when it was built in 1925. The How House also recently became a designated historic landmark, which guarantees there will be no silly changes by future owners.
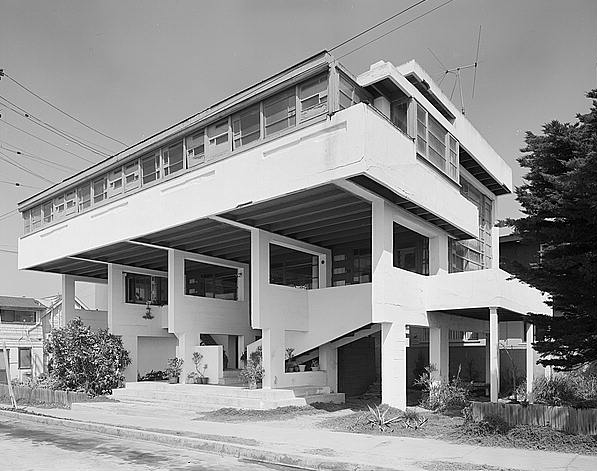
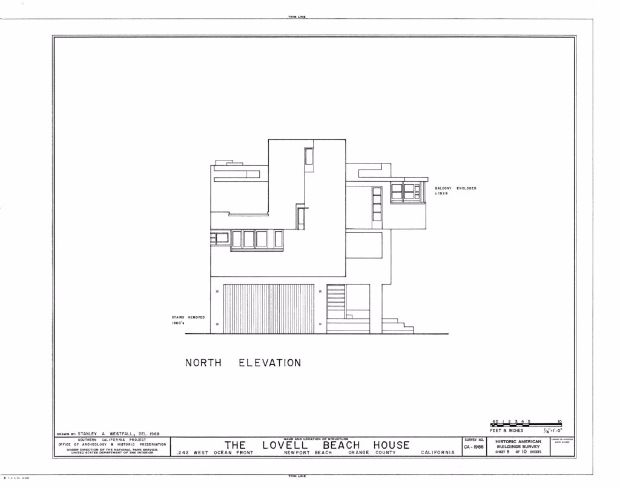
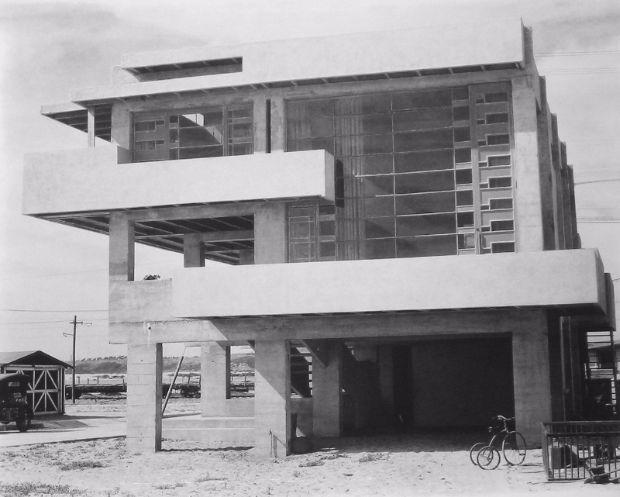
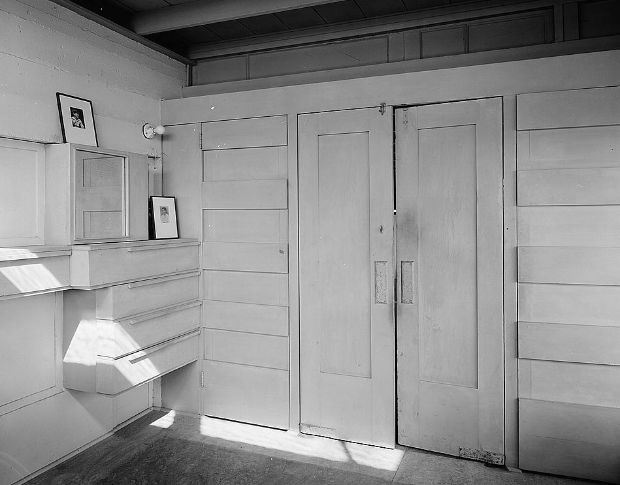
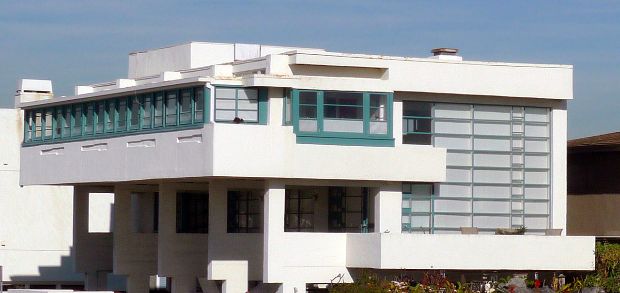
Lovell Beach House, 1926
Pauline Schindler began to view their Kings Road home as a sort of salon and the couple came into contact with many interesting characters during that time who were also pursuing “modern” approaches to living. One of these people was Dr. Philip Lovell, a naturopath and journalist, who wrote of a natural outdoor idea to living as the basis for a healthy life. Which seemed to align with Rudolph Schindler’s architectural philosophy quite nicely, don’t you think? In 1922, Lovell commissioned Rudolph Schindler to design a weekend getaway on an oceanfront property on the Balboa Peninsula in Newport Beach.
The interior is arranged around a two-story living/dining room, with full height, curtain wall windows facing the ocean. The kitchen and breakfast area are located on the north side of the first floor, with a terrace on the ocean side over the garden. All of the bedrooms are locatedon the second floor and are connected by a corridor overlooking the main living room. The bedrooms were originally open air sleeping porches but were enclosed by Schindler himself in 1928.
Just take a look at that double-height living space. Today you can see the house if you’re visiting Balboa Island. But, as always, please do not disturb the occupants.
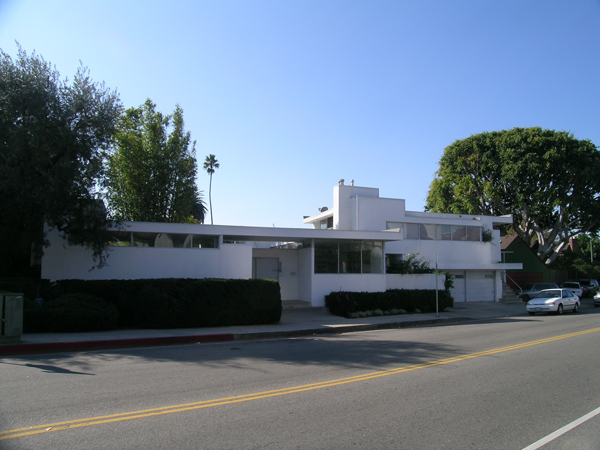
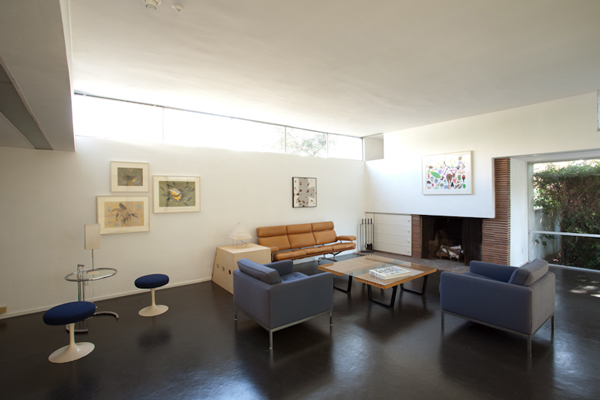
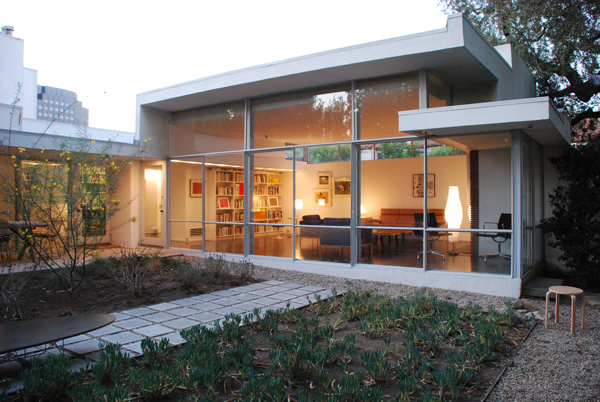
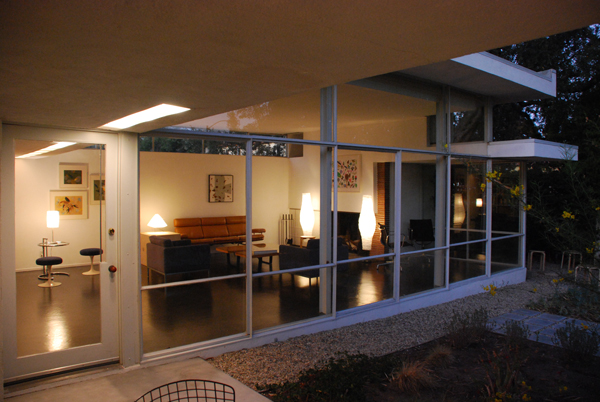
Buck House, 1934
This 2 bedroom, 2 bath house last made headlines when it was available for rent at $5,000 a month. Which seems an oddly affordable price to pay to live in one of Rudolph Schindler’s masterpieces. Tied to the International style but, unlike most of his projects, the Buck House is situated on a flat site surrounded by other houses on Eighth Street near LACMA. Buck House is considered by many to be among Schindler’s best.
The space of the house has remained mostly unchanged and consistent with Schindler’s original design. The L shaped house is set close to the street to allow for garden space in the back. The Buck House represents Schindler’s application of his theories of Space Architecture to create expansive spaces within a modest footprint. The rear of the house opens to a garden by means of sliding glass walls – a device used infrequently by Schindler elsewhere in his work. There is also a second-story apartment with its own entrance alongside the main house.
Today, Country Club, an arts organizations, operates the space. And, believe me, their post show receptions and after parties in the garden are a real treat to see how Schindler imagined the outdoor entertaining space.
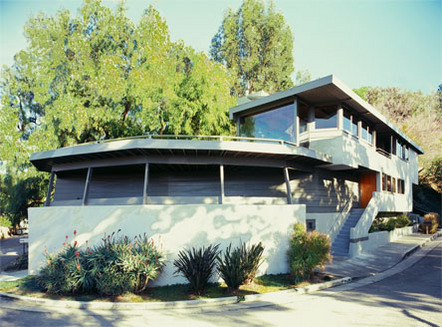
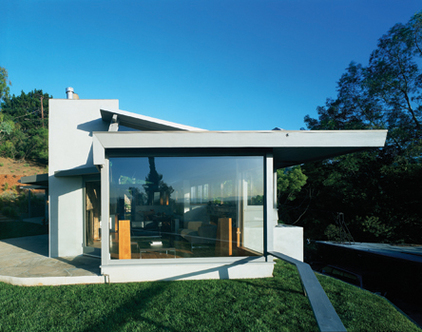
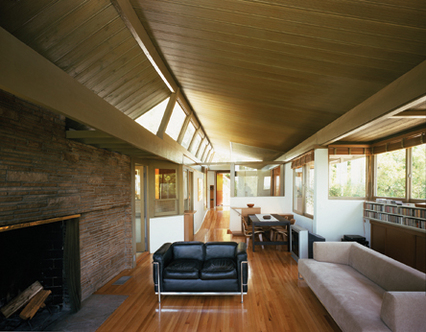
Roth House, 1946
In the hills of Studio City sits Schindler’s Roth House. Once again, the house is tightly against the street to maximize the space available on the compact lot and the gardens behind the house. Who needs a front lawn, right?
The three bedroom house boasts views across the valley all the way to San Gabriel Mountains. Since Schindler didn’t always have the budgets his friend Neutra had, he had to solve issues by experimenting with cheap materials, fractured spaces, and stilted forms often making some of his homes more interesting and captivating.
The sloping wood roof inside is a true original and the second story living room expands the entire length of the house. The roof of the two car garage is a small sliver of grass, great for casual entertaining. Clerestory windows bring the outdoors inside and a large brick fireplace draws one in to the living area. The master bedroom is an extension of the living space, separated only by a screen wall with wooden shutters. The kitchen and breakfast room and the other bedrooms are carefully placed at the other end for privacy.
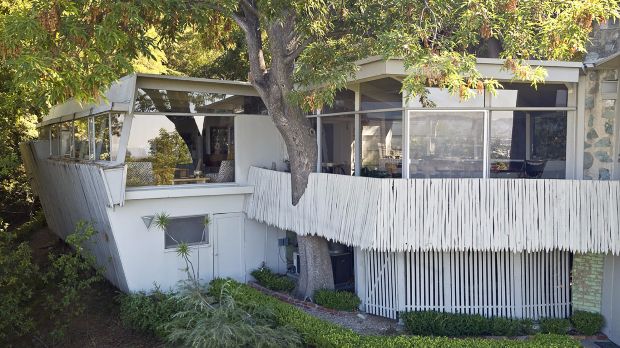
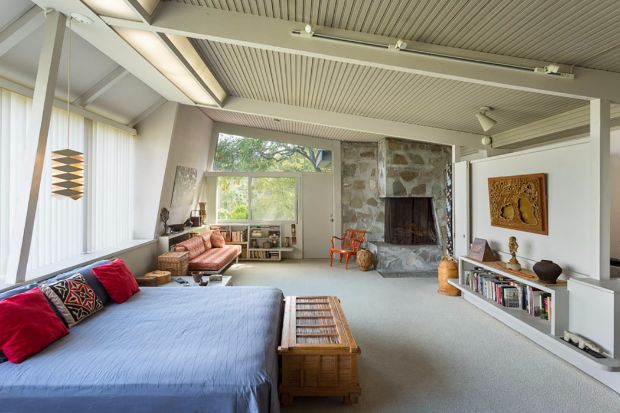
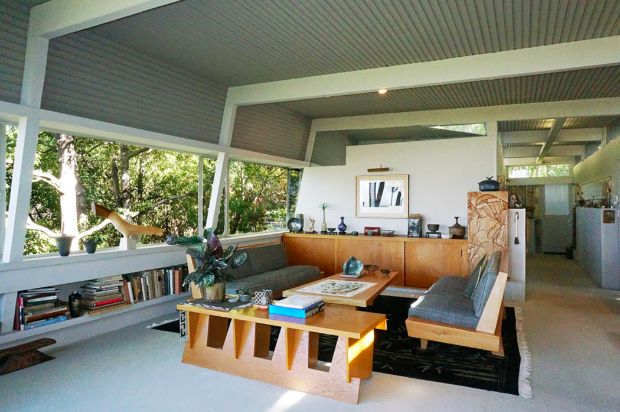
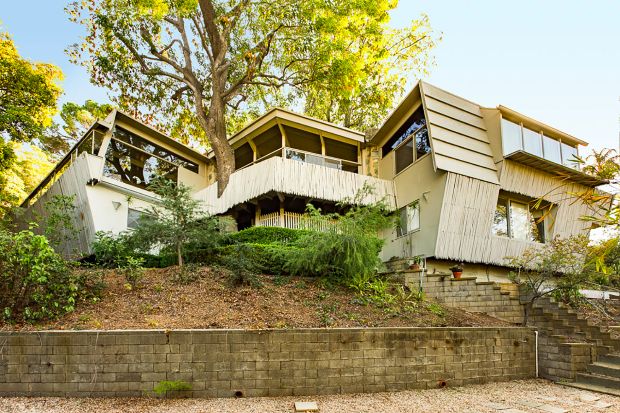
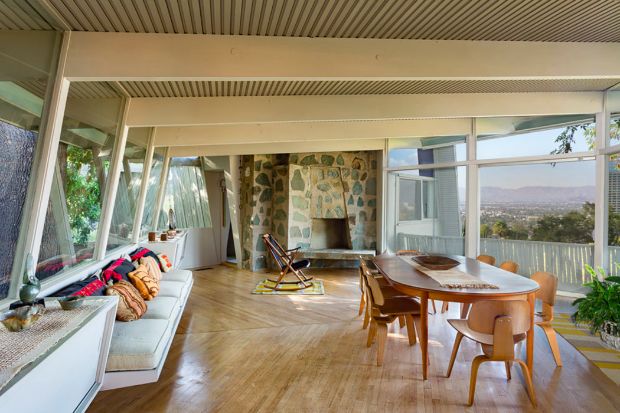
Residence and Studio for M. Kallis, 1946
The Kallis-Sharlin House is on the open market for the first time ever at $2,395,000. And, yes, the house is a Los Angeles Historic Cultural Monument. So if you are in the market for a Schindler, now’s your chance. Give me a call!
Built for Universal Studios art director Mischa Kallis in 1946, the split-stake wood fencing was designed to help the house blend into the hillside. Originally the house was structured as two separate buildings connected by an outdoor terrace but the last owner commissioned architect Josef Van der Kar to enclose the terrace and create a new living space. Later an art studio was converted into the master suite by Leroy Miller of the LA 12. And what a conversion it was! True to Rudolph Schindler’s vision yet fully accommodating buyers of today, the master is large, bright, and boasts its own stone fireplace.
The flow of the ceilings and walls comes from the landscape itself, creating elegant slopes and sharp corners. At 2,873 square feet, the home is now quite spacious. Four bedrooms, three bathrooms all right up against the hillside. Original interior highlights include Schindler’s built-in furniture and a built-in sculpture by artist Peter Krasnow. What I wouldn’t give to sit on an original built-in piece of furniture by Rudolph Schindler! Stunning views of the Sunset Strip and the Hollywood Hills await whomever is lucky enough to own this masterpiece.
Thank you for reading my closer look at Rudolph Schindler! Who are your favorite Los Angeles architects? Let me know and I’ll give them a closer look in my series ICONIC LA.
Sources:
MAK Center
L.A. Modern by Tim Street-Porter
The Value of Architecture
Country Club
Crosby Doe
The Spaces
