In the 1960s, famed Architect Raul F. Garduno mastered the art of the Mid Century home built on Los Angeles’s difficult, hillside terrain. This stunning, cantilevered open-air, steel, glass, post and beam has some of the best panoramic views I’ve seen in Silver Lake.
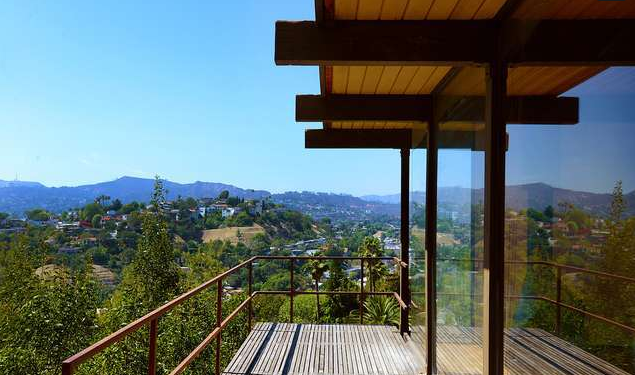
With over 500 square feet of deck space, and the cool, afternoon Northwest breezes, this truly makes for superb indoor/outdoor living.
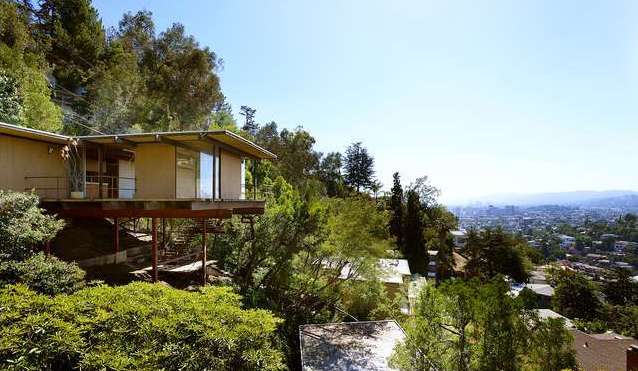 It’s always been a dream of mine to wake up in the morning, make a hot cup of coffee, and sit out on my deck, with the remarkable Griffith Observatory staring back at me.
It’s always been a dream of mine to wake up in the morning, make a hot cup of coffee, and sit out on my deck, with the remarkable Griffith Observatory staring back at me.
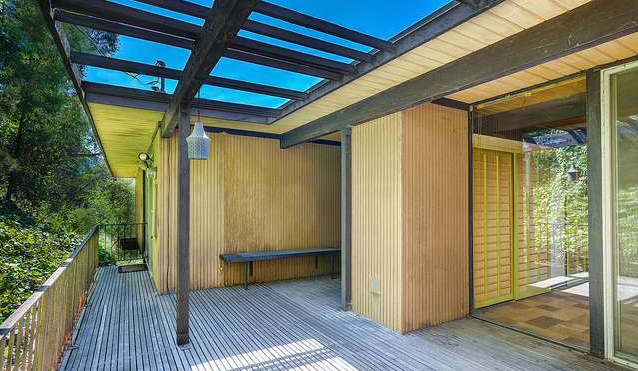 The floor to ceiling windows throughout the home and the lush Acacia and pine trees outside almost made me forget I was in Los Angeles, a city of 4,000,000 people.
The floor to ceiling windows throughout the home and the lush Acacia and pine trees outside almost made me forget I was in Los Angeles, a city of 4,000,000 people.
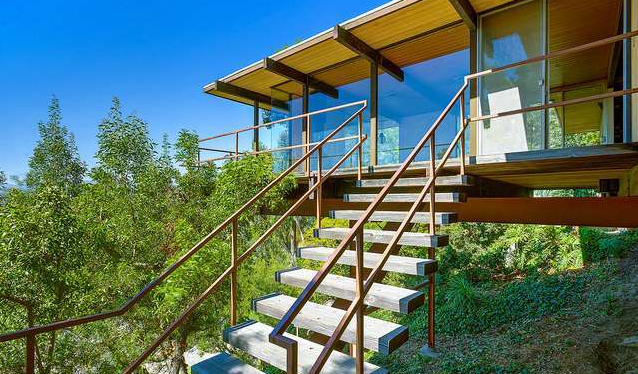
This atrium area is billed per the listing as, “perfect for an outdoor Zen/yoga retreat.” If you don’t yet do yoga, this deck may be reason enough to start. (Who am I kidding? This is LA, everyone does yoga.)
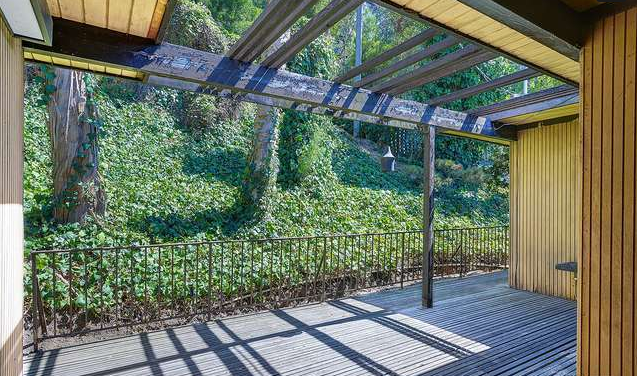 Inside, the loving homeowners have maintained much of what made this home so unique in the first place.
Inside, the loving homeowners have maintained much of what made this home so unique in the first place.
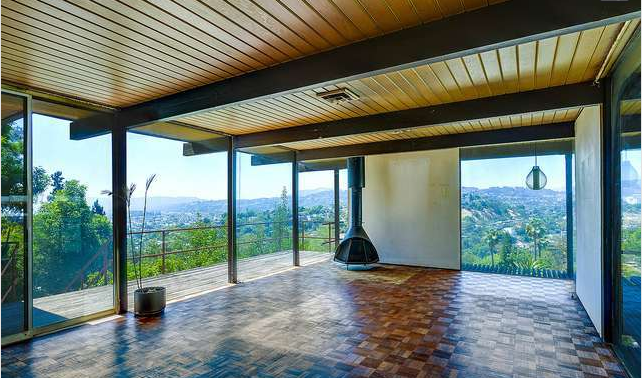 Original walnut cabinetry, vaulted ceilings, gorgeous parquet flooring, and a bright open concept living space.
Original walnut cabinetry, vaulted ceilings, gorgeous parquet flooring, and a bright open concept living space.
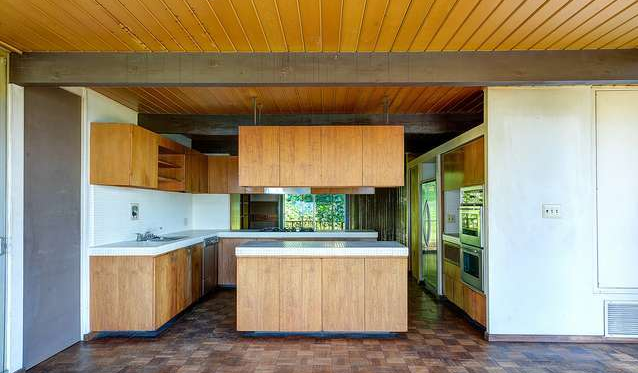 Both spacious bedrooms offer calming views of the Silver Lake hillside. This home is perfect for the Angeleno who wants to own a piece of LA’s iconic Mid Century architecture.
Both spacious bedrooms offer calming views of the Silver Lake hillside. This home is perfect for the Angeleno who wants to own a piece of LA’s iconic Mid Century architecture.
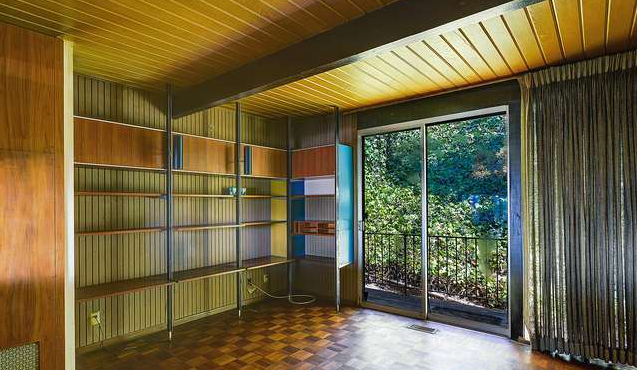
Call or email me to set up a viewing or to discuss your favorite Mid Century architects!
Listing courtesy of Rosemary Low.