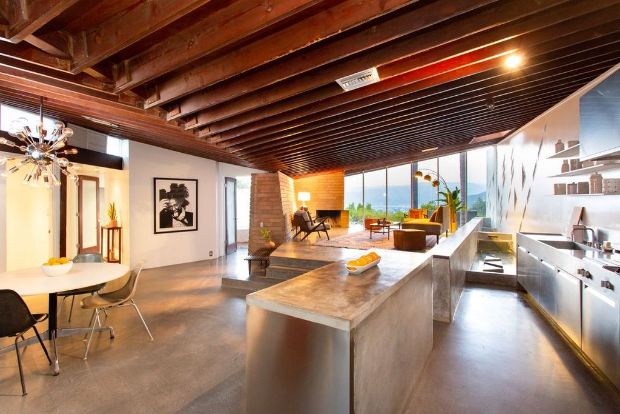7316 Caverna Dr
Los Angeles, CA 90068
Asking Price: $1,999,000
2 bedrooms / 2 baths
“I think that any work of art has to have a spirit. It has to have a feeling in order to really be art. If it’s alive, it’s art. If it’s static and dead, it’s not. That’s a very difficult thing to get in. That’s where you have to get the exact right shapes, either angular or curved, so they have a lift or feeling. It’s an instinctive kind of thing. When I make a plan, it either looks right or it doesn’t. I change it so that everything goes together. It’s indefinable and sometimes I don’t know whether I am going to achieve all of those things, but in most instances, I have.” – John Lautner, FAIA
Tucked into a hillside off of Mulholland Drive north of Runyon Canyon, the Bergren Residence was completed by legendary mid-century architect John Lautner in 1953. When the home was damaged in a fire just a year later Lautner returned to the site and rebuilt and expanded the home, adding an extra bedroom and bathroom. This location of the Hollywood Hills was one of Lautner’s favorites, as it has the highest concentration of Lautner designs anywhere. In fact, the next owner of the Bergren Residence will be in good company: the legendary Garcia and Chemosphere Houses are nearby.
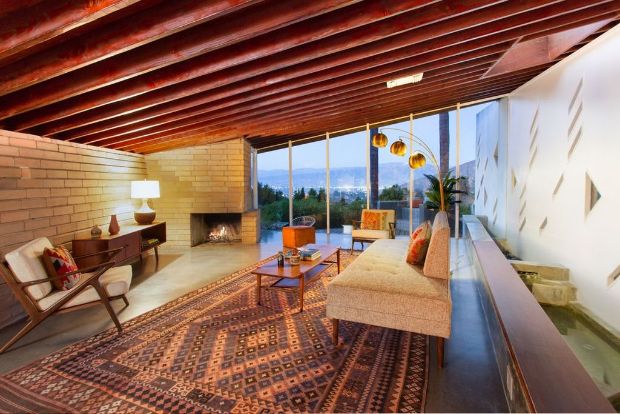
Per the monograph Between Earth and Heaven, the maverick modernist architect described the Bergren design as “a free floor set in a free space… so that when living there, one feels in the mountains and out of town.” Built for guitarist Ted Bergren, the Caverna Drive home has played host to a fair share of artistic types – authors, directors, singers and songwriters over the years – as renters. The home is now ready for its next chapter.
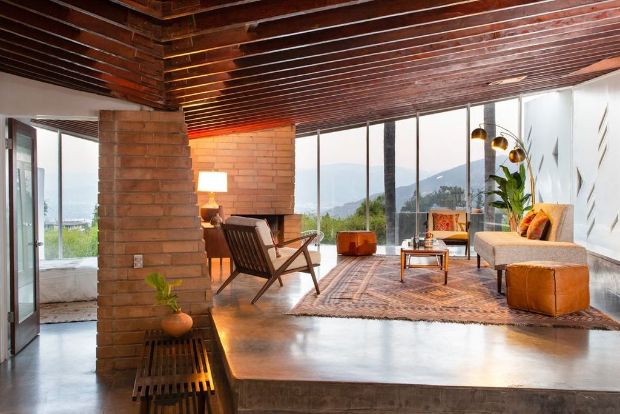
The awe-inspiring home embodies many of the hallmarks architecture enthusiasts have come to expect (and to worship) in a Lautner: V-shaped roof, chevron shaped massing, non-rectangular rooms, avant-garde use of concrete and wood, and a thrilling lay-out with jetliner views of the valley below.
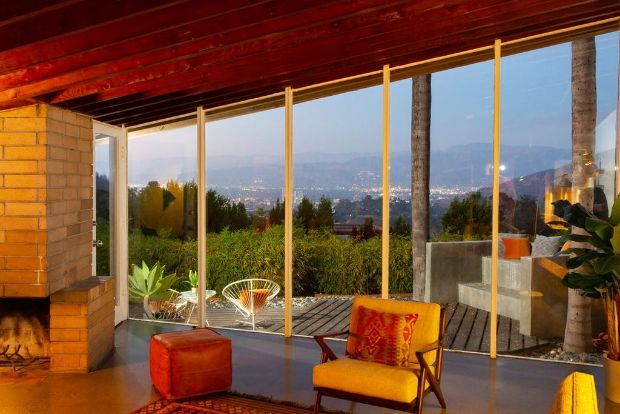
Measuring 1,582 square feet, the home also features concrete floors, walls of glass, and a magnificent redwood-beamed ceiling. According to the current owner, Christian Lamb, the redwood beams had been painted over, and over and over. “We started scraping the white paint off, and underneath it, we found brown paint, baby blue, yellow—all the colors in a crayon box,” he says. Lamb, who studied architecture and visual arts, then spent over a year scraping, and ultimately completely restoring, the home. Side note: Please don’t ever paint over wood beams, especially in a Lautner.
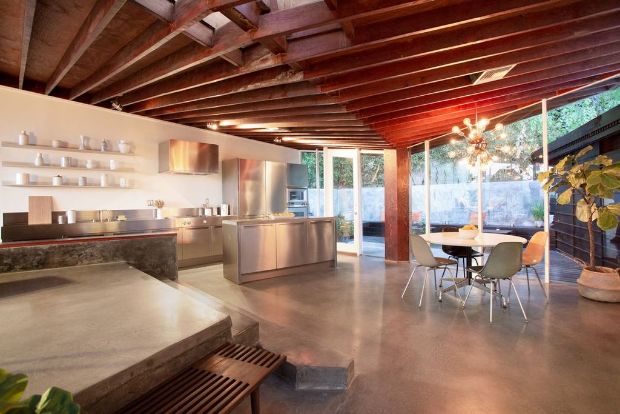
The angular design certainly gives lift to those who enter. The open floor plan follows Lautner’s concept of organic modernism, embracing corners and lines that follow unusual angles and open up to the views outside and below.
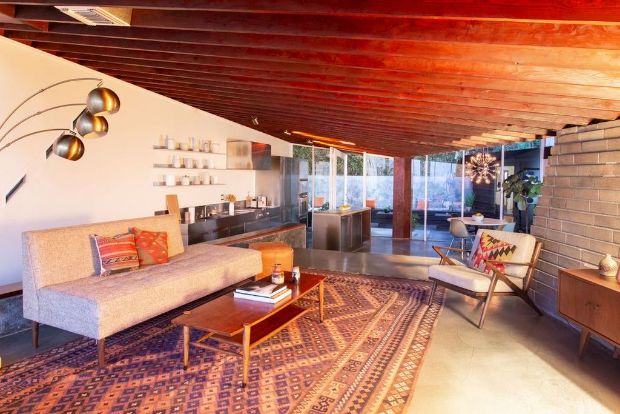
The brand new Varenna by Polyform kitchen features stainless steel Gaggenau and Sub Zero appliances and a poured-concrete island.
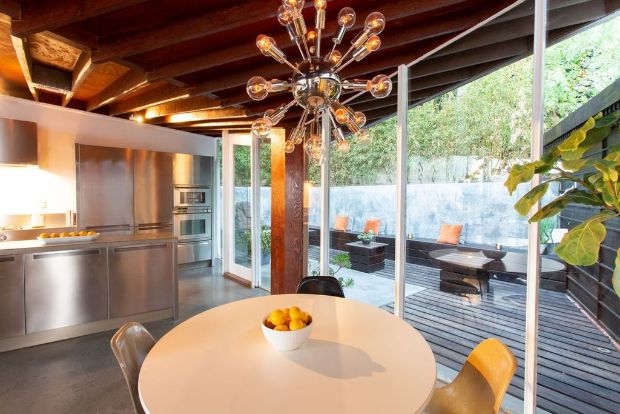
Lamb’s restoration has pared down the home to just the essentials: wood, glass, steel, and concrete. Just as Lautner envisioned.
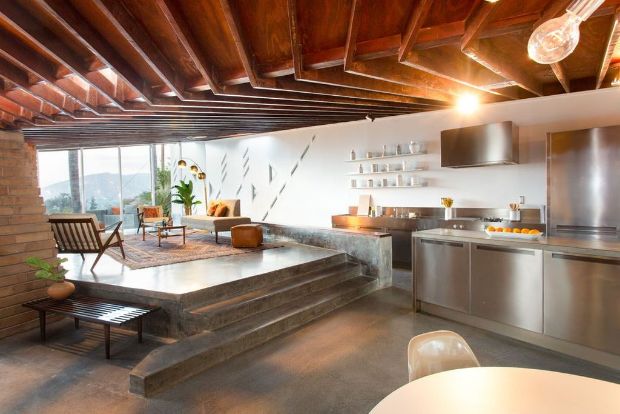
A laundry room has been added without changing the home’s original footprint by moving the HVAC unit to the roof, which is exactly where HVAC units belong.
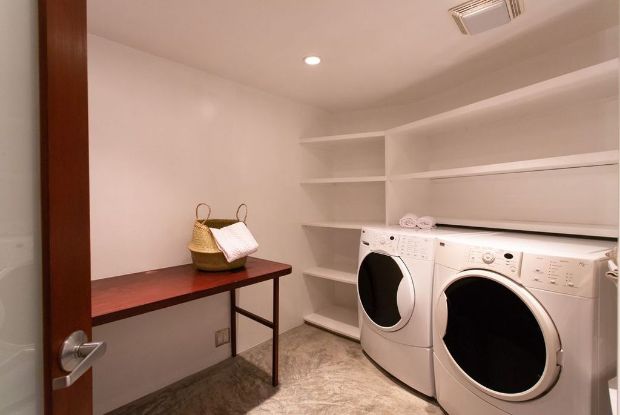
I had been told that the bedrooms were cozy but to me they seemed quite large, thanks in no small part that the entire glass wall opens up to extend the usable space to the outside patio. Just as Lautner said, one definitely feels the sense of being up in the mountains and out of town.
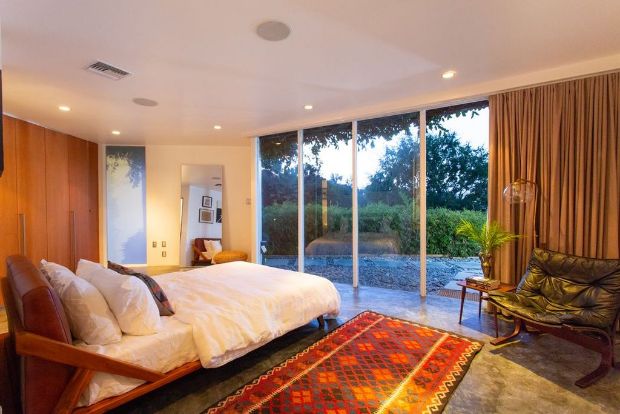
The new bathrooms are sleek and stylish without feeling too 2000s. Notice the materials used: glass, concrete, wood.
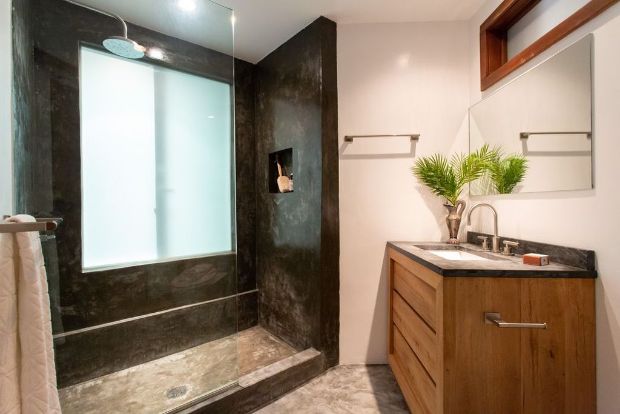
If you would like to view 7316 Caverna Dr, call me today at (937) 243-2349 or email me at tatiana.tensen@sothebyshomes.com.
Read more about Lautner’s iconic Los Angeles homes in Iconic LA: John Lautner at 106.
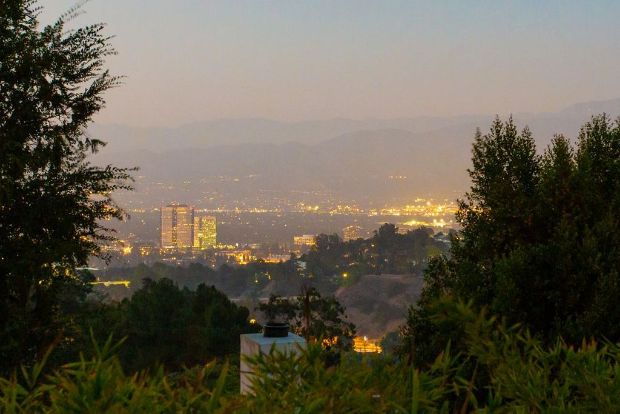
Listing provided courtesy of Marc Silver and Barry Sloane, Sotheby’s International Realty.
